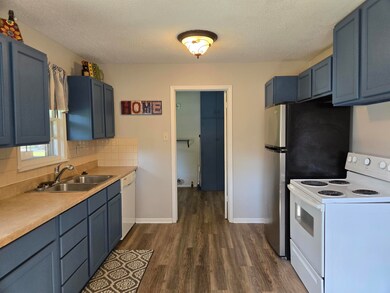
1015 Anita Dr Haysville, KS 67060
Estimated payment $998/month
Highlights
- No HOA
- Eat-In Kitchen
- Living Room
- Covered patio or porch
- Covered Deck
- 1-Story Property
About This Home
This gem, tucked into a cul-de-sac, features NEW flooring throughout most areas, fresh paint inside and out, and a NEW roof! Covered deck opens to fully fenced yard. Convenient to Haysville Activity Center, municipal pool, Riggs Park, and Colt Stadium. Property is owned and listed by a licensed real estate agent in the state of Kansas.
Listing Agent
Berkshire Hathaway PenFed Realty Brokerage Phone: 316-214-7807 License #00224794 Listed on: 07/07/2025
Home Details
Home Type
- Single Family
Est. Annual Taxes
- $1,884
Year Built
- Built in 1960
Lot Details
- 8,276 Sq Ft Lot
Parking
- No Garage
Home Design
- Composition Roof
Interior Spaces
- 1,107 Sq Ft Home
- 1-Story Property
- Living Room
- Crawl Space
- Storm Doors
Kitchen
- Eat-In Kitchen
- Dishwasher
- Disposal
Flooring
- Carpet
- Luxury Vinyl Tile
Bedrooms and Bathrooms
- 3 Bedrooms
- 1 Full Bathroom
Outdoor Features
- Covered Deck
- Covered patio or porch
Schools
- Rex Elementary School
- Campus High School
Utilities
- Forced Air Heating and Cooling System
- Heating System Uses Natural Gas
Community Details
- No Home Owners Association
- Hillcrest Subdivision
Listing and Financial Details
- Assessor Parcel Number 219-31-0-24-04-003.00
Map
Home Values in the Area
Average Home Value in this Area
Tax History
| Year | Tax Paid | Tax Assessment Tax Assessment Total Assessment is a certain percentage of the fair market value that is determined by local assessors to be the total taxable value of land and additions on the property. | Land | Improvement |
|---|---|---|---|---|
| 2025 | $1,833 | $13,858 | $3,128 | $10,730 |
| 2023 | $1,833 | $12,260 | $1,967 | $10,293 |
| 2022 | $1,514 | $10,581 | $1,852 | $8,729 |
| 2021 | $1,469 | $9,983 | $1,852 | $8,131 |
| 2020 | $1,394 | $9,327 | $1,852 | $7,475 |
| 2019 | $1,319 | $8,798 | $1,852 | $6,946 |
| 2018 | $1,221 | $8,223 | $1,461 | $6,762 |
| 2017 | $1,224 | $0 | $0 | $0 |
| 2016 | $1,175 | $0 | $0 | $0 |
| 2015 | -- | $0 | $0 | $0 |
| 2014 | -- | $0 | $0 | $0 |
Property History
| Date | Event | Price | Change | Sq Ft Price |
|---|---|---|---|---|
| 07/10/2025 07/10/25 | Price Changed | $152,300 | +1.5% | $138 / Sq Ft |
| 07/09/2025 07/09/25 | Pending | -- | -- | -- |
| 07/07/2025 07/07/25 | For Sale | $150,000 | -- | $136 / Sq Ft |
Purchase History
| Date | Type | Sale Price | Title Company |
|---|---|---|---|
| Corporate Deed | $46,950 | Chicago Title Ins Co |
Mortgage History
| Date | Status | Loan Amount | Loan Type |
|---|---|---|---|
| Open | $40,000 | Credit Line Revolving |
Similar Homes in the area
Source: South Central Kansas MLS
MLS Number: 658111
APN: 219-31-0-24-04-003.00
- 700 Anita Dr
- 1625 W 63rd St S
- 319 Sandalwood Dr
- 207 Fager Dr
- 213 Timberlane Ct
- 132 Timberlane Dr
- 145 S Stewart Dr
- 215 Hungerford Ave
- 242 N Maynard Ave
- 6203 S Seneca St
- 400 Hungerford Ave
- 327 N James Ave
- 322 S Main St
- 415 Spring Dr
- 701 W 4th St
- 717 W 4th St
- 706 E Karla Ct
- 1123 W 4th St
- 1417 Jubilee St
- 404 E Spencer Dr






