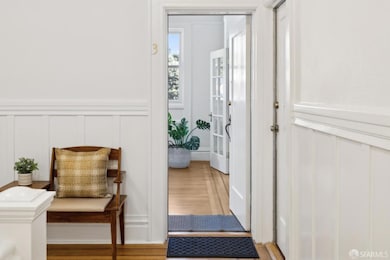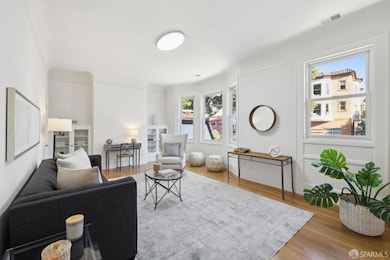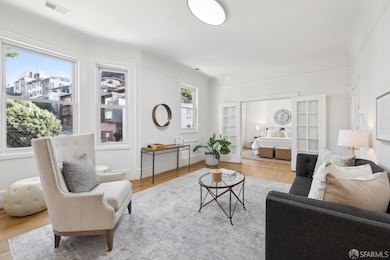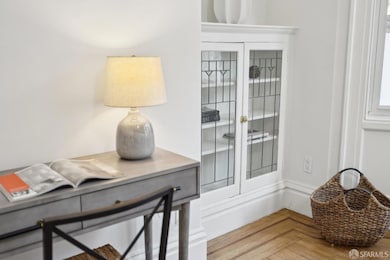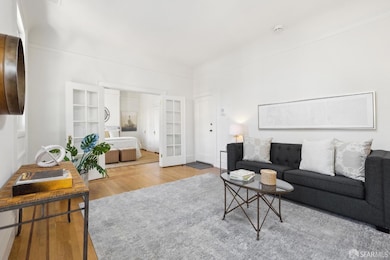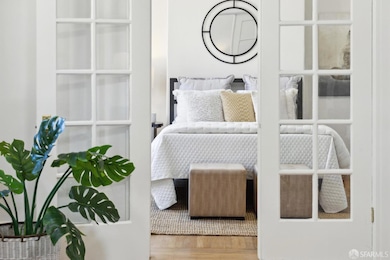
1015 Ashbury St Unit 3 San Francisco, CA 94117
Buena Vista/Ashbury Heights NeighborhoodEstimated payment $3,744/month
Highlights
- Edwardian Architecture
- Wood Flooring
- Central Heating
- Grattan Elementary Rated A
- Breakfast Area or Nook
- Fenced
About This Home
This vintage top-floor condo is situated in a boutique 4-unit Edwardian building. With high ceilings and plenty of natural light, this front-facing one-bedroom home has an abundance of period details. The living room has coved ceilings, glass front built-in bookshelves and hardwood floors that run throughout the residence. The eat-in kitchen has classic cabinetry and a built-in pantry. The generous sized bedroom has two closets and french doors. The full bathroom includes a new vanity, tankless toilet and a walk-in shower. Located on a massive lot that fronts two streets and is at the doorstep of Cole Valley which has a variety of shops and local eateries. This is one of two homes that share the upper level which features an elegant formal landing, stained glass skylight and a box beam ceiling. Call today for an opportunity to see this exceptional value.
Open House Schedule
-
Sunday, July 27, 20252:00 to 4:00 pm7/27/2025 2:00:00 PM +00:007/27/2025 4:00:00 PM +00:00Charming 1-Bed unit in a 4 Unit Edwardian Building.Add to Calendar
Property Details
Home Type
- Condominium
Est. Annual Taxes
- $2,787
Year Built
- Built in 1913
HOA Fees
- $255 Monthly HOA Fees
Home Design
- Edwardian Architecture
- Wood Siding
- Concrete Perimeter Foundation
- Stucco
Interior Spaces
- 1 Full Bathroom
- 824 Sq Ft Home
- Wood Flooring
- Laundry in Basement
Kitchen
- Breakfast Area or Nook
- Free-Standing Gas Range
- Dishwasher
Additional Features
- Fenced
- Central Heating
Community Details
- Association fees include common areas, insurance, trash, water
- 4 Units
- 1015 Ashbury Street Homeowners Association
- Low-Rise Condominium
Listing and Financial Details
- Assessor Parcel Number 1269-214
Map
Home Values in the Area
Average Home Value in this Area
Tax History
| Year | Tax Paid | Tax Assessment Tax Assessment Total Assessment is a certain percentage of the fair market value that is determined by local assessors to be the total taxable value of land and additions on the property. | Land | Improvement |
|---|---|---|---|---|
| 2025 | $2,787 | $769,895 | $461,937 | $307,958 |
| 2024 | $2,787 | $159,554 | $64,995 | $94,559 |
| 2023 | $2,702 | $156,427 | $63,721 | $92,706 |
| 2022 | $2,623 | $153,361 | $62,472 | $90,889 |
| 2021 | $2,573 | $150,356 | $61,248 | $89,108 |
| 2020 | $2,655 | $148,815 | $60,620 | $88,195 |
| 2019 | $2,524 | $145,899 | $59,432 | $86,467 |
| 2018 | $2,444 | $143,040 | $58,267 | $84,773 |
| 2017 | $2,117 | $140,236 | $57,125 | $83,111 |
| 2016 | $2,055 | $137,487 | $56,005 | $81,482 |
| 2015 | $2,028 | $135,423 | $55,164 | $80,259 |
| 2014 | $1,979 | $132,771 | $54,084 | $78,687 |
Property History
| Date | Event | Price | Change | Sq Ft Price |
|---|---|---|---|---|
| 07/11/2025 07/11/25 | For Sale | $588,000 | -- | $714 / Sq Ft |
Purchase History
| Date | Type | Sale Price | Title Company |
|---|---|---|---|
| Interfamily Deed Transfer | -- | Fidelity National Title Co |
Mortgage History
| Date | Status | Loan Amount | Loan Type |
|---|---|---|---|
| Closed | $393,750 | Unknown |
Similar Homes in San Francisco, CA
Source: San Francisco Association of REALTORS® MLS
MLS Number: 424077097
APN: 1269-214
- 1015 Ashbury St Unit 4
- 259 Upper Terrace
- 4499 17th St
- 85 Uranus Terrace
- 287 Corbett Ave Unit 287
- 839 Cole St
- 55 Downey St
- 10 Lower Terrace
- 720 Ashbury St
- 764 Cole St Unit 1
- 23A Delmar St Unit 23A
- 1208 Stanyan St
- 392 Corbett Ave
- 4632 18th St
- 2041 2043 Fulton St
- 1524 1528 Haight St
- 64-66 Woodland Ave
- 35 Hattie St
- 226 Roosevelt Way Unit A
- 154 Ord St
- 84 Levant St Unit 84
- 1395 Masonic Ave
- 376 Frederick St Unit 372
- 4 Museum Way
- 1315 Waller St
- 1251 Masonic Ave Unit 1247
- 624 Shrader St Unit 2
- 135 Graystone Terrace
- 49 Caselli Ave
- 85 States St Unit Luxurious Castro apartmen
- 1319 Page St Unit 1319
- 4076 17th St
- 753 Corbett Ave
- 1840 Grove St Unit 1840 grove st
- 200 Irving St Unit 2
- 1 Hoffman Ave Unit A
- 1 Hoffman Ave Unit 1
- 1301 4th Ave
- 925 Corbett Ave Unit FL1-ID1545
- 1530 Fulton St Unit Artistic FURNISHED Victorian in NOPA

