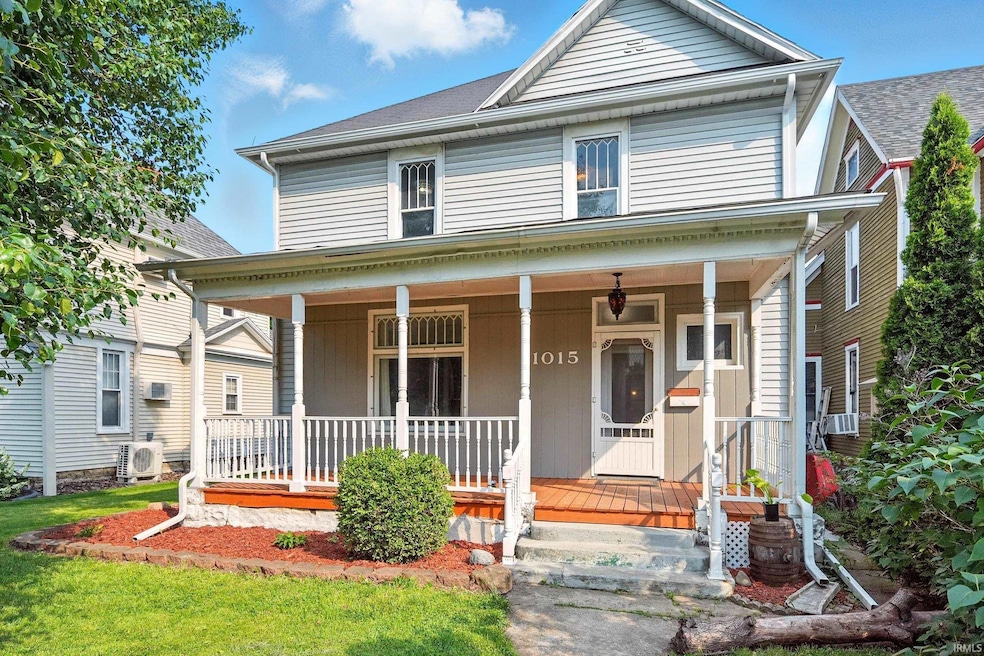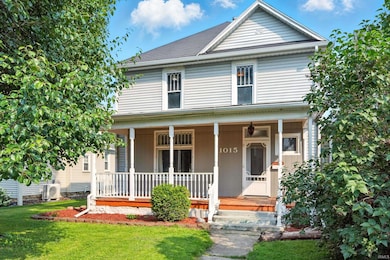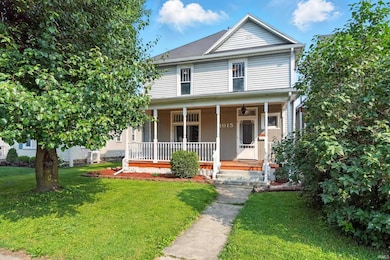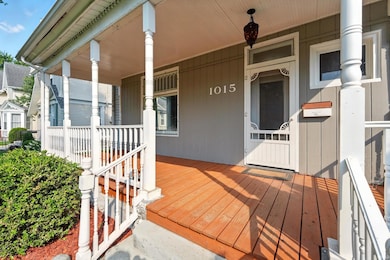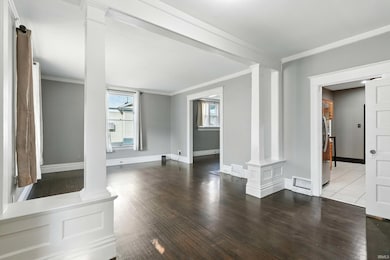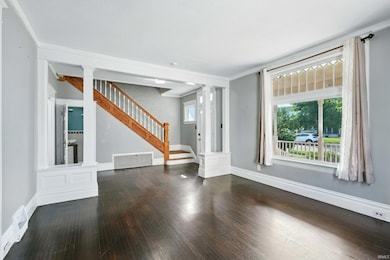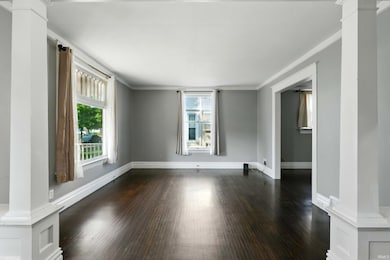
1015 Columbia Ave Fort Wayne, IN 46805
Northside NeighborhoodEstimated payment $1,346/month
Highlights
- Wood Flooring
- Central Air
- Level Lot
- Ceiling height of 9 feet or more
About This Home
*Sunday 6/29 Open House* Charming 4 bedroom & 2.5 bathroom home located in the highly sought-after Lakeside Park neighborhood. Situated in a historic district, this property is full of character and timeless charm with over 1,800 sq ft of living space. Updated bathrooms add modern convenience while maintaining the home's original appeal. Spacious bedrooms and classic architectural details throughout—original woodwork and trim make this one truly special. Stackable laundry can be added upstairs for convenience or kept in the basement. Property offers flexibility for today’s buyer needs—plenty of space for a home office or guest suite. Excellent walkability to Lakeside Park and close proximity to downtown restaurants, shops, and entertainment. This is a great opportunity to own a piece of Fort Wayne history in a vibrant, well-established neighborhood. Show with confidence—your buyers will love the mix of charm, updates, and location!
Home Details
Home Type
- Single Family
Est. Annual Taxes
- $2,179
Year Built
- Built in 1900
Lot Details
- 6,534 Sq Ft Lot
- Lot Dimensions are 45x110
- Level Lot
Home Design
- Vinyl Construction Material
Interior Spaces
- 2-Story Property
- Ceiling height of 9 feet or more
- Partially Finished Basement
Flooring
- Wood
- Tile
Bedrooms and Bathrooms
- 4 Bedrooms
Schools
- Forest Park Elementary School
- Lakeside Middle School
- North Side High School
Utilities
- Central Air
- Heating System Uses Gas
Community Details
- Lakeside Park Subdivision
Listing and Financial Details
- Assessor Parcel Number 02-12-01-180-017.000-074
Map
Home Values in the Area
Average Home Value in this Area
Tax History
| Year | Tax Paid | Tax Assessment Tax Assessment Total Assessment is a certain percentage of the fair market value that is determined by local assessors to be the total taxable value of land and additions on the property. | Land | Improvement |
|---|---|---|---|---|
| 2024 | $1,731 | $189,700 | $36,200 | $153,500 |
| 2023 | $1,731 | $164,100 | $27,000 | $137,100 |
| 2022 | $1,587 | $142,900 | $27,000 | $115,900 |
| 2021 | $1,370 | $124,600 | $9,900 | $114,700 |
| 2020 | $726 | $84,200 | $9,900 | $74,300 |
| 2019 | $564 | $73,300 | $9,900 | $63,400 |
| 2018 | $545 | $69,600 | $9,900 | $59,700 |
| 2017 | $471 | $57,900 | $9,900 | $48,000 |
| 2016 | $640 | $76,300 | $9,900 | $66,400 |
| 2014 | $508 | $63,000 | $9,900 | $53,100 |
| 2013 | $558 | $70,700 | $9,900 | $60,800 |
Property History
| Date | Event | Price | Change | Sq Ft Price |
|---|---|---|---|---|
| 06/27/2025 06/27/25 | Price Changed | $209,900 | -4.5% | $114 / Sq Ft |
| 06/13/2025 06/13/25 | For Sale | $219,900 | +510.8% | $119 / Sq Ft |
| 06/22/2016 06/22/16 | Sold | $36,000 | +44.0% | $19 / Sq Ft |
| 06/03/2016 06/03/16 | Pending | -- | -- | -- |
| 05/25/2016 05/25/16 | For Sale | $24,999 | -- | $14 / Sq Ft |
Purchase History
| Date | Type | Sale Price | Title Company |
|---|---|---|---|
| Trustee Deed | $7,750 | None Available | |
| Special Warranty Deed | -- | -- | |
| Sheriffs Deed | $48,000 | None Available | |
| Warranty Deed | -- | Three Rivers Title Co Inc |
Mortgage History
| Date | Status | Loan Amount | Loan Type |
|---|---|---|---|
| Previous Owner | $46,000 | Purchase Money Mortgage |
Similar Homes in Fort Wayne, IN
Source: Indiana Regional MLS
MLS Number: 202522672
APN: 02-12-01-180-017.000-074
- 1018 Loree St
- 1117 Rivermet Ave
- 908 Liberty St
- 1313 Tecumseh St
- 904 E Berry St
- 1208 Delta Blvd
- 708 Columbia Ave
- 1610 Kentucky Ave
- 539 Wagner St
- 1606 Columbia Ave
- 1814 Bayer Ave
- 826 E Jefferson Blvd
- 439 E Wayne St
- 607 Riverside Ave
- 1016 Shore Dr
- 1920 Hillside Ave
- 1202 N Anthony Blvd
- 1206 N Anthony Blvd
- 919 Kensington Blvd
- 1618 Forest Park Blvd
