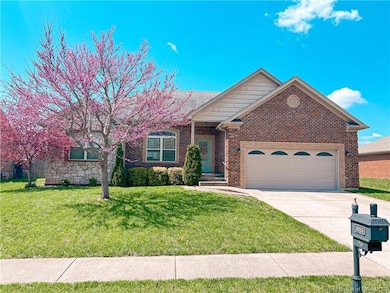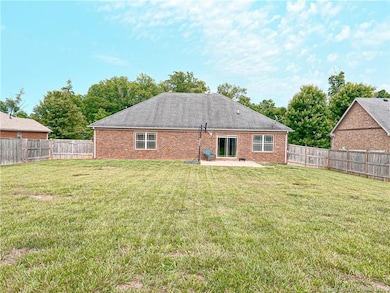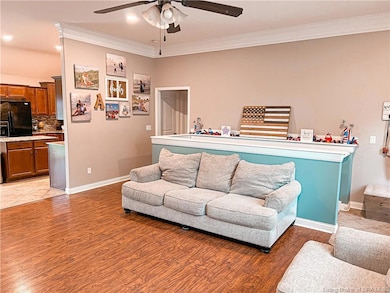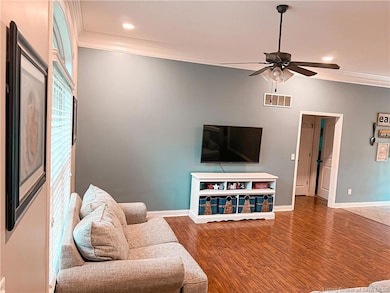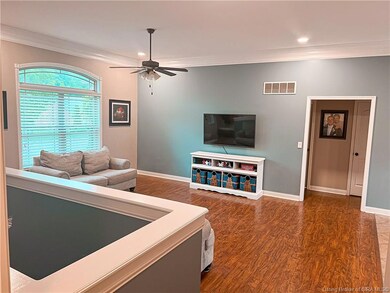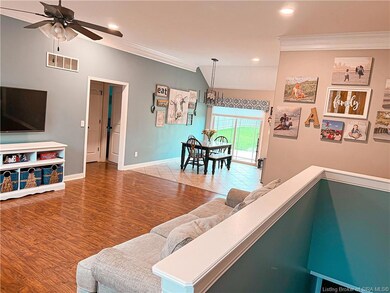
1015 Frontier Trail Greenville, IN 47124
Estimated payment $2,404/month
Highlights
- Open Floorplan
- Cathedral Ceiling
- First Floor Utility Room
- Greenville Elementary School Rated A
- Hydromassage or Jetted Bathtub
- Fenced Yard
About This Home
BACK ON THE MARKET AND BETTER THAN EVER WITH A BRAND NEW ROOF! Located in the sought-after Heritage Springs subdivision in Greenville, this 4-bedroom, 3-bath brick and stone home offers space, comfort, and custom details throughout. Step inside to 10 ft ceilings, crown molding, engineered hardwood floors, and custom blinds and window treatments. The spacious eat-in kitchen features an island, and the open layout is perfect for gatherings. The split-bedroom floor plan includes a primary suite with a trey ceiling, custom shelving in the walk-in closet, and a bathroom with separate vanities. Downstairs, you'll find the fourth bedroom (or office), a full bathroom with a custom tiled shower, and a large 23x19 flex room with closets. The basement also offers tile and carpet flooring, an electric fireplace, a custom bar/cabinet area, and built-in shelving for storage. Outside, enjoy a fenced-in yard, raised garden beds, and a playhouse that stays with the home. A Ring doorbell and window/door sensors are also included. Heritage Springs offers fantastic neighborhood amenities, including nature trails, a park, playground, pickleball, and basketball courts - perfect for active living and family fun. With thoughtful upgrades and a welcoming community, this home truly has it all! Sq ft & rm sz approx.
Listing Agent
Schuler Bauer Real Estate Services ERA Powered (N License #RB22000113 Listed on: 06/20/2025

Open House Schedule
-
Sunday, July 20, 20252:00 to 4:00 pm7/20/2025 2:00:00 PM +00:007/20/2025 4:00:00 PM +00:00Add to Calendar
Home Details
Home Type
- Single Family
Est. Annual Taxes
- $2,534
Year Built
- Built in 2011
Lot Details
- 0.28 Acre Lot
- Lot Dimensions are 152 x 87
- Fenced Yard
- Landscaped
HOA Fees
- $17 Monthly HOA Fees
Parking
- 2 Car Attached Garage
- Garage Door Opener
- Driveway
Home Design
- Poured Concrete
- Frame Construction
- Stone Exterior Construction
Interior Spaces
- 2,684 Sq Ft Home
- 1-Story Property
- Open Floorplan
- Cathedral Ceiling
- Ceiling Fan
- Electric Fireplace
- Thermal Windows
- Blinds
- Window Screens
- First Floor Utility Room
Kitchen
- Eat-In Kitchen
- Oven or Range
- Microwave
- Dishwasher
- Kitchen Island
- Disposal
Bedrooms and Bathrooms
- 4 Bedrooms
- Split Bedroom Floorplan
- Walk-In Closet
- 3 Full Bathrooms
- Hydromassage or Jetted Bathtub
- Garden Bath
- Ceramic Tile in Bathrooms
Partially Finished Basement
- Basement Fills Entire Space Under The House
- Natural lighting in basement
Outdoor Features
- Patio
Utilities
- Central Air
- Heat Pump System
- Electric Water Heater
- Water Softener
Listing and Financial Details
- Assessor Parcel Number 220300400110000005
Map
Home Values in the Area
Average Home Value in this Area
Tax History
| Year | Tax Paid | Tax Assessment Tax Assessment Total Assessment is a certain percentage of the fair market value that is determined by local assessors to be the total taxable value of land and additions on the property. | Land | Improvement |
|---|---|---|---|---|
| 2024 | $2,210 | $302,200 | $48,500 | $253,700 |
| 2023 | $2,210 | $277,900 | $48,500 | $229,400 |
| 2022 | $4,663 | $275,400 | $48,500 | $226,900 |
| 2021 | $1,963 | $241,900 | $48,500 | $193,400 |
| 2020 | $1,828 | $235,400 | $48,500 | $186,900 |
| 2019 | $1,438 | $222,900 | $48,500 | $174,400 |
| 2018 | $1,459 | $222,800 | $48,500 | $174,300 |
| 2017 | $1,544 | $223,400 | $48,500 | $174,900 |
| 2016 | $1,288 | $208,800 | $48,500 | $160,300 |
| 2014 | $1,334 | $188,800 | $48,500 | $140,300 |
| 2013 | -- | $185,600 | $48,500 | $137,100 |
Property History
| Date | Event | Price | Change | Sq Ft Price |
|---|---|---|---|---|
| 07/10/2025 07/10/25 | Price Changed | $394,000 | -1.3% | $147 / Sq Ft |
| 06/20/2025 06/20/25 | For Sale | $399,000 | +115.8% | $149 / Sq Ft |
| 05/01/2012 05/01/12 | Sold | $184,900 | 0.0% | $122 / Sq Ft |
| 03/03/2012 03/03/12 | Pending | -- | -- | -- |
| 09/08/2011 09/08/11 | For Sale | $184,900 | -- | $122 / Sq Ft |
Purchase History
| Date | Type | Sale Price | Title Company |
|---|---|---|---|
| Interfamily Deed Transfer | -- | None Available | |
| Warranty Deed | -- | None Available |
Mortgage History
| Date | Status | Loan Amount | Loan Type |
|---|---|---|---|
| Open | $280,000 | Construction | |
| Closed | $197,224 | New Conventional | |
| Closed | $180,212 | FHA |
Similar Homes in Greenville, IN
Source: Southern Indiana REALTORS® Association
MLS Number: 202508811
APN: 22-03-00-400-110.000-005
- 1063 Heritage Way
- 0 Pekin Rd
- 0 Highway 150 Unit 202409901
- 9908 Bradford Rd
- 8185 Pekin Rd
- 8161 Cunningham Sarles Rd
- 4236 Evans Jacobi Rd
- 4473 Alonzo Smith Rd
- 5118 Everett Ave
- 6028 May St
- 3886 Highland Lake Dr
- 11435 Bradford Rd
- 6216 Covey Ct
- 9320 Pekin Rd
- 6101 Partridge Place
- 0 Coffman Rd
- 1 +/- AC Cooks Mill Rd
- 5226 Buck Creek Rd
- 5117 W Shoreline Dr
- 9605 Cooks Mill Rd
- 978 Chisholm Trail
- 6717 Highway 150
- 1744 Kepley Rd Unit 1744 Kepley Rd
- 8945 High St
- 8955 High St
- 1151 Knob Hill Blvd
- 481 Yenowine Ln
- 4305 Reas Ln
- 100 Mills Ln
- 2615-2715 Green Valley Rd
- 2406 Green Valley
- 2618 Linda Dr
- 4737 Grant Line Rd
- 712 Mount Tabor Rd Unit 1
- 4229 Mel Smith Rd
- 4235 Mel Smith Rd Unit 9
- 718 Academy Dr
- 2402 Stover Dr
- 815 Mount Tabor Rd Unit 6
- 3810 Carver St

