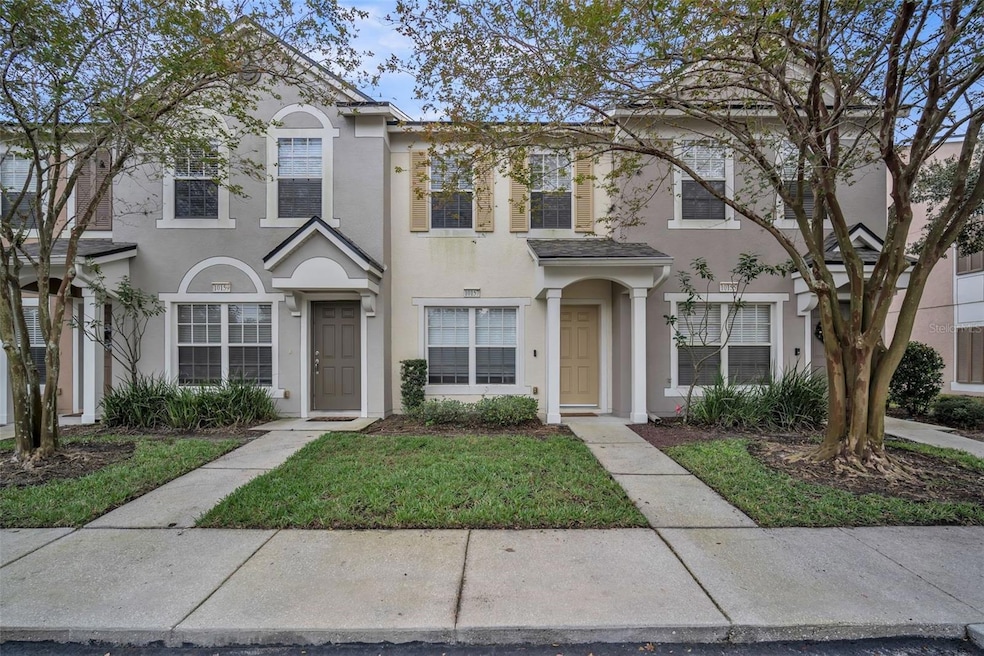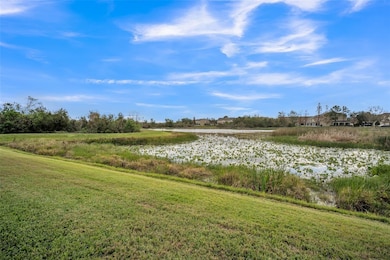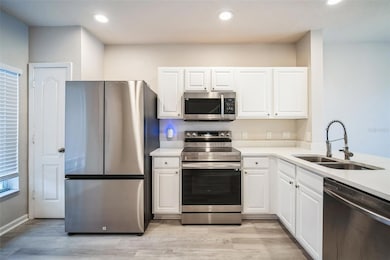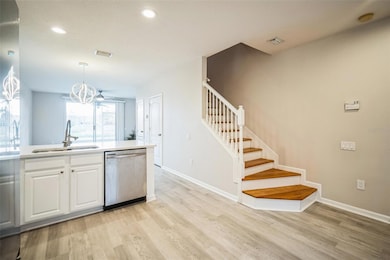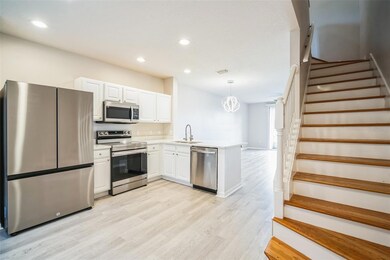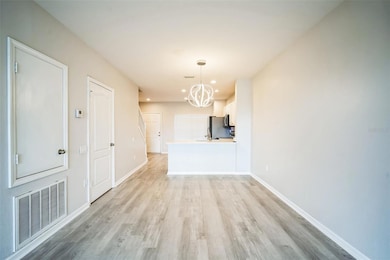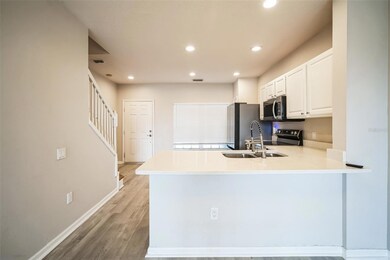
10157 Bessemer Pond Ct Riverview, FL 33578
Estimated payment $2,177/month
Highlights
- Gated Community
- Granite Flooring
- Enclosed patio or porch
- Pond View
- Community Pool
- Living Room
About This Home
This completely renovated, better-than-new townhome in the gated community of Valhalla offers 2 bedrooms, 2.5 bathrooms, and a two-story layout with no front or rear neighbors. Enjoy tranquil pond views from the enclosed patio, where you can unwind while taking in the surrounding wildlife.
The first floor features a bright, open floor plan flowing seamlessly into the patio area. A convenient half bath is located just off the main living space. Upstairs, you’ll find two spacious bedrooms, each with its own en suite bathroom. The washer and dryer, included in the sale, are also upstairs for added convenience.
Parking is a breeze with your reserved resident spot and ample guest parking nearby. The community boasts pet-friendly walking trails, two large pools, and beautifully maintained grounds. Surrounded by nature conservation areas, this home is still within minutes of I-75, I-4, Hwy 301, and offers an easy 30-minute commute to MacDill AFB. You’ll also find plenty of shopping, gyms, dining, and entertainment options close by.
The monthly HOA fee covers water, cable, internet, pool and lawn maintenance, trash, and outdoor pest control. Come experience the Florida dream in this upgraded, move-in ready townhome!
Ask Listing agent about the special First time home buyers program.
Listing Agent
BHHS FLORIDA PROPERTIES GROUP Brokerage Phone: 813-907-8200 License #3553117 Listed on: 01/11/2025

Townhouse Details
Home Type
- Townhome
Est. Annual Taxes
- $3,378
Year Built
- Built in 2005
Lot Details
- 858 Sq Ft Lot
- North Facing Home
- Irrigation Equipment
- Cleared Lot
HOA Fees
- $410 Monthly HOA Fees
Home Design
- Slab Foundation
- Shingle Roof
- Stucco
Interior Spaces
- 1,110 Sq Ft Home
- 2-Story Property
- Window Treatments
- Living Room
- Granite Flooring
- Pond Views
Kitchen
- Cooktop
- Microwave
- Dishwasher
Bedrooms and Bathrooms
- 2 Bedrooms
- En-Suite Bathroom
Laundry
- Laundry closet
- Dryer
Outdoor Features
- Enclosed patio or porch
Schools
- Ippolito Elementary School
- Mclane Middle School
- Spoto High School
Utilities
- Central Air
- Heating Available
- Thermostat
- Electric Water Heater
Listing and Financial Details
- Visit Down Payment Resource Website
- Legal Lot and Block 5 / 10
- Assessor Parcel Number U-06-30-20-76W-000010-00005.0
Community Details
Overview
- Angie Morris Association
- Valhalla Ph 3 4 Subdivision
Recreation
- Community Pool
- Trails
Pet Policy
- 3 Pets Allowed
- Dogs and Cats Allowed
Security
- Gated Community
Map
Home Values in the Area
Average Home Value in this Area
Tax History
| Year | Tax Paid | Tax Assessment Tax Assessment Total Assessment is a certain percentage of the fair market value that is determined by local assessors to be the total taxable value of land and additions on the property. | Land | Improvement |
|---|---|---|---|---|
| 2024 | $3,378 | $182,992 | $18,299 | $164,693 |
| 2023 | $2,777 | $174,833 | $17,483 | $157,350 |
| 2022 | $2,555 | $158,270 | $15,827 | $142,443 |
| 2021 | $2,227 | $114,952 | $11,495 | $103,457 |
| 2020 | $2,156 | $103,770 | $10,377 | $93,393 |
| 2019 | $2,058 | $103,133 | $10,313 | $92,820 |
| 2018 | $1,907 | $91,987 | $0 | $0 |
| 2017 | $1,729 | $76,601 | $0 | $0 |
| 2016 | $1,673 | $70,616 | $0 | $0 |
| 2015 | $1,570 | $64,196 | $0 | $0 |
| 2014 | $1,485 | $58,360 | $0 | $0 |
| 2013 | -- | $53,055 | $0 | $0 |
Property History
| Date | Event | Price | Change | Sq Ft Price |
|---|---|---|---|---|
| 07/16/2025 07/16/25 | Price Changed | $268,900 | -0.1% | $242 / Sq Ft |
| 07/02/2025 07/02/25 | For Sale | $269,300 | 0.0% | $243 / Sq Ft |
| 07/01/2025 07/01/25 | Off Market | $269,300 | -- | -- |
| 06/10/2025 06/10/25 | Price Changed | $269,300 | -0.1% | $243 / Sq Ft |
| 03/28/2025 03/28/25 | Price Changed | $269,600 | 0.0% | $243 / Sq Ft |
| 03/03/2025 03/03/25 | Price Changed | $269,700 | -0.1% | $243 / Sq Ft |
| 01/11/2025 01/11/25 | For Sale | $269,900 | +1.1% | $243 / Sq Ft |
| 09/01/2023 09/01/23 | Sold | $267,000 | -4.6% | $241 / Sq Ft |
| 08/02/2023 08/02/23 | Pending | -- | -- | -- |
| 06/14/2023 06/14/23 | For Sale | $280,000 | -- | $252 / Sq Ft |
Purchase History
| Date | Type | Sale Price | Title Company |
|---|---|---|---|
| Warranty Deed | $65,000 | Sunbelt Title Agency | |
| Special Warranty Deed | $162,100 | Multiple |
Mortgage History
| Date | Status | Loan Amount | Loan Type |
|---|---|---|---|
| Open | $286,010 | VA | |
| Previous Owner | $129,640 | Fannie Mae Freddie Mac |
Similar Homes in the area
Source: Stellar MLS
MLS Number: TB8337834
APN: U-06-30-20-76W-000010-00005.0
- 4538 Kennewick Place
- 4535 Kennewick Place
- 10106 Bessemer Pond Ct
- 4537 Kennewick Place
- 4516 Barnstead Dr
- 4603 Barnstead Dr
- 4715 Barnstead Dr
- 4815 Barnstead Dr
- 4862 Pond Ridge Dr
- 4910 Chatham Gate Dr
- 4916 Chatham Gate Dr
- 1725 Bondurant Way
- 4920 Pond Ridge Dr
- 1604 Acadia Harbor Place
- 1716 Bondurant Way
- 1525 Acadia Harbor Place
- 2807 Lantern Hill Ave
- 1438 Mallory Sail Place
- 2837 Santego Bay Ct
- 2706 Lantern Hill Ave
- 1737 Hulett Dr
- 4920 Pond Ridge Dr
- 1607 Acadia Harbor Place
- 1509 Kirtley Dr
- 2822 Lantern Hill Ave
- 2807 Lantern Hill Ave
- 2435 Sagemont Dr
- 2268 Kings Palace Dr Unit 2268
- 1408 Ballard Green Place
- 1611 Bondurant Way
- 1748 Kirtley Dr
- 2627 Edgewater Falls Dr
- 2637 Oleander Lakes Dr
- 1603 Bondurant Way
- 1802 Durkee Place
- 1264 Acadia Harbor Place
- 2539 Middleton Grove Dr
- 2561 Lexington Oak Dr
- 1840 Coyote Place
- 10222 Red Currant Ct
