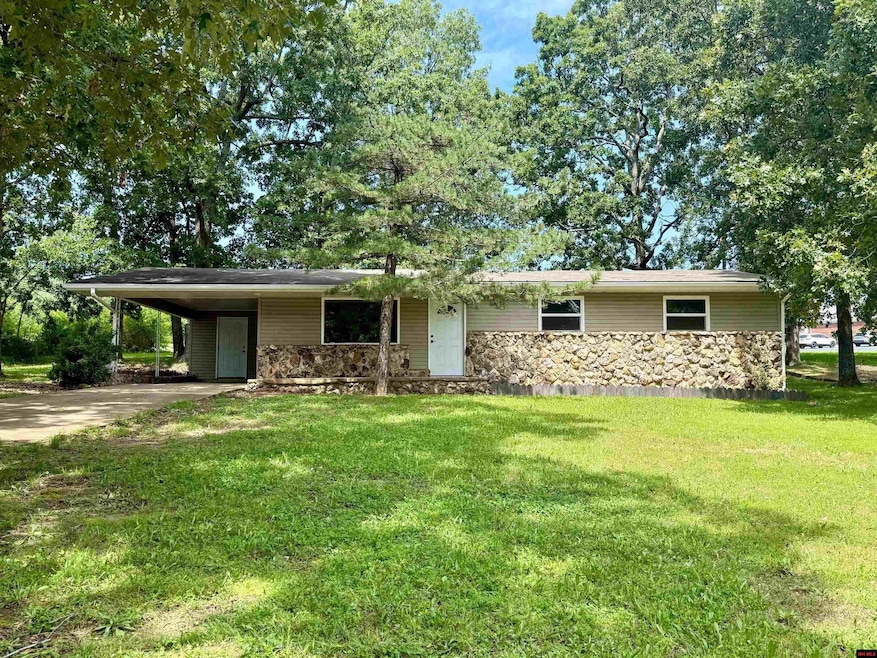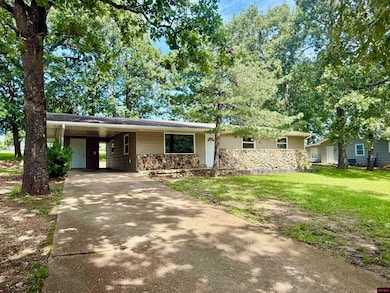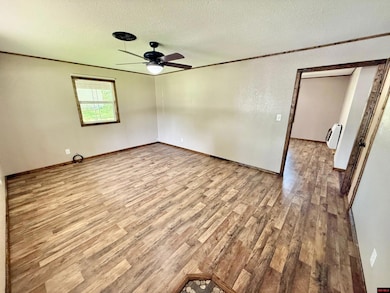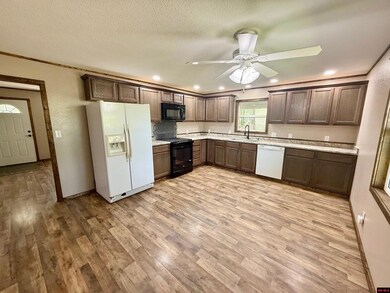
1016 Kentwood Dr Mountain Home, AR 72653
Estimated payment $1,079/month
Highlights
- Covered patio or porch
- First Floor Utility Room
- Living Room
- Pinkston Middle School Rated A-
- Double Pane Windows
- 1-Story Property
About This Home
This adorable three bedroom, one and a half bath residence with 1199 sq ft is perfect for those seeking comfort and convenience. Situated on a city lot with city water and sewer, this property offers a manageable yard, providing you with more time to relax and enjoy life. The home features a one-car carport and multiple storage areas, ensuring plenty of space for all your belongings. With a newer HVAC system, you can enjoy year-round comfort in this clean and inviting home. Don’t miss the opportunity to make this lovely house your new sweet home!
Home Details
Home Type
- Single Family
Est. Annual Taxes
- $694
Lot Details
- 0.35 Acre Lot
- Lot Dimensions are 107.5x140x107.5x140
- Level Lot
Home Design
- Slab Foundation
- Shingle Roof
- Stone Exterior Construction
- Masonite
Interior Spaces
- 1,199 Sq Ft Home
- 1-Story Property
- Ceiling Fan
- Double Pane Windows
- Vinyl Clad Windows
- Living Room
- Dining Room
- First Floor Utility Room
- Washer and Dryer Hookup
- Storage Room
- Laminate Flooring
Kitchen
- Gas Oven or Range
- <<microwave>>
- Dishwasher
Bedrooms and Bathrooms
- 3 Bedrooms
Parking
- 1 Car Garage
- Attached Carport
Outdoor Features
- Covered patio or porch
Utilities
- Central Heating and Cooling System
- Heating System Uses Natural Gas
- Natural Gas Water Heater
- Cable TV Available
Listing and Financial Details
- Assessor Parcel Number 007-14242-000
Map
Home Values in the Area
Average Home Value in this Area
Tax History
| Year | Tax Paid | Tax Assessment Tax Assessment Total Assessment is a certain percentage of the fair market value that is determined by local assessors to be the total taxable value of land and additions on the property. | Land | Improvement |
|---|---|---|---|---|
| 2024 | $194 | $16,260 | $740 | $15,520 |
| 2023 | $694 | $16,260 | $740 | $15,520 |
| 2022 | $694 | $16,260 | $740 | $15,520 |
| 2021 | $462 | $10,830 | $740 | $10,090 |
| 2020 | $462 | $10,830 | $740 | $10,090 |
| 2019 | $480 | $10,830 | $740 | $10,090 |
| 2018 | $440 | $10,830 | $740 | $10,090 |
| 2017 | $458 | $10,830 | $740 | $10,090 |
| 2016 | $461 | $11,340 | $740 | $10,600 |
| 2015 | $461 | $11,340 | $740 | $10,600 |
| 2014 | $461 | $11,340 | $740 | $10,600 |
Property History
| Date | Event | Price | Change | Sq Ft Price |
|---|---|---|---|---|
| 06/27/2025 06/27/25 | Price Changed | $184,900 | -2.6% | $154 / Sq Ft |
| 06/10/2025 06/10/25 | For Sale | $189,900 | +18.7% | $158 / Sq Ft |
| 02/01/2024 02/01/24 | Sold | $160,000 | +0.1% | $135 / Sq Ft |
| 12/12/2023 12/12/23 | Price Changed | $159,900 | -11.1% | $135 / Sq Ft |
| 11/30/2023 11/30/23 | For Sale | $179,900 | +349.8% | $151 / Sq Ft |
| 09/11/2015 09/11/15 | Sold | $40,000 | -19.8% | $34 / Sq Ft |
| 08/10/2015 08/10/15 | Pending | -- | -- | -- |
| 07/20/2015 07/20/15 | For Sale | $49,900 | -- | $42 / Sq Ft |
Purchase History
| Date | Type | Sale Price | Title Company |
|---|---|---|---|
| Warranty Deed | $160,000 | None Listed On Document | |
| Warranty Deed | $120,000 | Legacy Title | |
| Warranty Deed | $68,800 | Alley Abstract | |
| Deed | $36,000 | -- |
Mortgage History
| Date | Status | Loan Amount | Loan Type |
|---|---|---|---|
| Open | $161,616 | New Conventional | |
| Previous Owner | $60,725 | Credit Line Revolving | |
| Previous Owner | $69,494 | New Conventional | |
| Previous Owner | $32,000 | Future Advance Clause Open End Mortgage | |
| Previous Owner | $69,494 | New Conventional |
Similar Homes in Mountain Home, AR
Source: Mountain Home MLS (North Central Board of REALTORS®)
MLS Number: 131655
APN: 007-14242-000
- Tract A Hwy 5 N
- 1001 Kentwood Dr
- 808 Arkansas Ave
- 603 Newton Ave
- 713 Oak Knoll Dr
- 253 County Road 27
- 608 Broadmoor Cir
- 513 Nevada Ave
- 701 Sierra Dr
- 805 Fulton St
- 627 Ridgemont Dr
- 007-00626-048 Ascension Dr
- 1601 Monroe Ave
- 001-06983-002 Gregory Cir
- 1804 Franklin Ave
- Lot 22 Ridgewood Dr
- Lot 21 Ridgewood Dr
- Lots 21 & 22 Ridgewood Dr
- 404 Benton St
- 1805 Van Buren Ave






