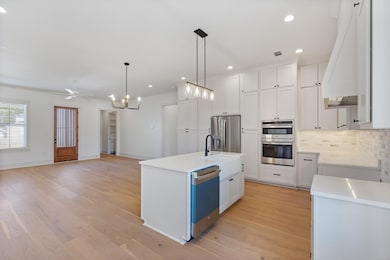
1016 Lily Ln Oxford, MS 38655
Estimated payment $3,334/month
Highlights
- Private Pool
- Wood Flooring
- Solid Surface Countertops
- Lafayette Elementary School Rated A-
- Main Floor Bedroom
- Porch
About This Home
Welcome to The Meadows at South Lamar-featuring generous sized bedrooms, custom cabinetry galore, walk-in closets, a meticulously designed kitchen equipped with quartz countertops and a combination double oven, 36" gas range, and floor to ceiling cabinets. These homes are thoughtfully crafted to balance functionality with a timeless design aesthetic including NO CARPET! This unit is should be ready by May 31st, so schedule your showing today! Photos are not of actual unit. Showings can be scheduled of a completed unit as well.
Listing Agent
Nix-Tann Oxford Brokerage Phone: 6622811200 License #S56953 Listed on: 04/03/2025
Townhouse Details
Home Type
- Townhome
Est. Annual Taxes
- $6,400
Year Built
- Built in 2025
HOA Fees
- $175 Monthly HOA Fees
Parking
- 2 Car Garage
- Open Parking
Home Design
- Brick or Stone Mason
- Slab Foundation
- Architectural Shingle Roof
- HardiePlank Type
Interior Spaces
- 1,912 Sq Ft Home
- 1-Story Property
- Ceiling Fan
- Double Pane Windows
- Vinyl Clad Windows
- French Doors
- Family Room
Kitchen
- <<OvenToken>>
- Cooktop<<rangeHoodToken>>
- Recirculated Exhaust Fan
- <<microwave>>
- Dishwasher
- Solid Surface Countertops
- Disposal
Flooring
- Wood
- Ceramic Tile
Bedrooms and Bathrooms
- 3 Main Level Bedrooms
- Walk-In Closet
- 2 Full Bathrooms
Laundry
- Laundry on main level
- Washer and Dryer Hookup
Outdoor Features
- Private Pool
- Patio
- Porch
Utilities
- Cooling Available
- Central Heating
- Heating System Uses Natural Gas
- Underground Utilities
- Tankless Water Heater
- Gas Water Heater
Community Details
- Association fees include ground maintenance
- The Meadows At South Lamar Subdivision
Listing and Financial Details
- Tax Lot 9
Map
Home Values in the Area
Average Home Value in this Area
Property History
| Date | Event | Price | Change | Sq Ft Price |
|---|---|---|---|---|
| 04/03/2025 04/03/25 | For Sale | $475,500 | -- | $249 / Sq Ft |
Similar Homes in Oxford, MS
Source: North Central Mississippi REALTORS®
MLS Number: 160354
- 603 Saddle Tree Cove
- 359 Winners Cir
- 363 Winners Cir
- 604 Saddle Tree Cove
- 357 Winners Cir
- 355 Winners Cir
- TBD Winners Cir
- 77 Winners Cir
- 86 Winners Cir
- 353 Winners Cir
- 705 Paddock Cove
- 304 Winners Cir
- TBD Paddock Cove
- 306 Winners Cir
- TBD Saddle Tree Cove Lot 9
- 345 Winners Cir
- 309 Winners Cir
- 341 Winners Cir
- 337 Winners Cir
- 335 Winners Cir
- 44 Private Road 3151
- 804 Private Road 3097
- 2400 Anderson Rd
- 2000 Lexington Point
- 2150 Anderson Rd Unit 1200
- 116 Michael Dr Unit 116
- 1903 Anderson Rd
- 1731 Anderson Rd
- 1800 Jackson Ave W Unit 2
- 2998 Old Taylor Rd
- 45 Private Road 3057 Unit 7
- 2495 Old Taylor Rd
- 2495 Old Taylor Rd
- 2000 Oxford Way
- 2495 Old Taylor Rd
- 1057 Cr Rd
- 101 Taylor Bend
- 600 Mcelroy Dr
- 801 Frontage Rd
- 1101 Molly Barr Rd Unit 401






