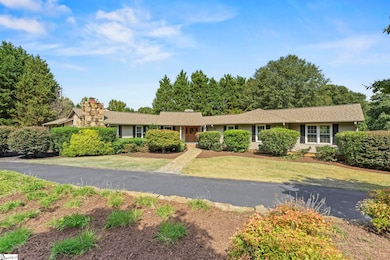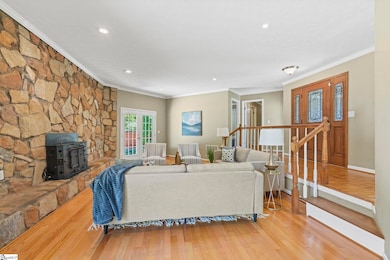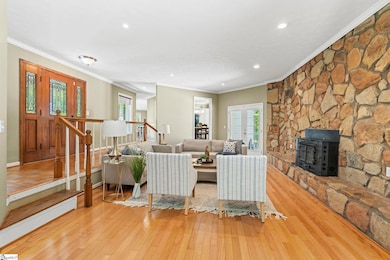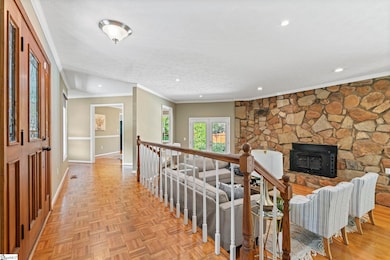Estimated payment $3,880/month
Highlights
- Home Theater
- In Ground Pool
- Ranch Style House
- Buena Vista Elementary School Rated A
- Open Floorplan
- Wood Flooring
About This Home
Located in one of Greenville's most popular areas, this home has almost 2900 square feet, is all on one level, sits on an almost one acre lot, has an in-ground pool, and no HOA! The home is ideally laid out with all four bedrooms on one side of the home, the main living room in the center, and then a formal dining room, a kitchen with a breakfast area and an additional sitting room, and then a spacious media room/bonus room and a laundry room on the other side of the home - there's a perfect buffer between the bedrooms and the living areas. As you enter the home, the sunken living room greets you with a beautiful stone wall and wood-burning stove, and lots of natural light through the French doors on either side of the stone wall that look out to the pool area. In addition to the formal dining room, the kitchen has a breakfast area, plus a second sitting area with a second stone wall and gas logs fireplace. There's a half bathroom for guests, and then a large flex room (with built-ins throughout) that's ideal for a media room, rec room, or so much more. The laundry room is approximately 19x7, so plenty of space for a "drop zone" in addition to your washer and dryer. The primary suite is approximately 20x12, and the primary bath has a large, tiled walk-in shower and dual vanities. If all that isn't enough, the outside is where this home really shines - if you want an in-ground pool, the cost of installing a new one can be upwards of $75,000 - why not buy a home that already has one. The pool area is fenced in with a 6 foot privacy fence, and then there's a separate fenced area that's ideal for gatherings, pets, and much more. And the lot is right under one acre, with 275 feet of road frontage (per survey), so you could potentially be able to add another structure onto the property. Zoned to some of the best schools in Greenville County - Buena Vista, Northwood, and Riverside HS! And just two minutes to all the shopping, restaurants, pharmacies, and other amenities of Pelham Rd, plus easy access to I-85 and GSP airport. A new HVAC unit was just installed in 2023 (with warranties still in place), the pool liner was replaced in 2021, and the roof was replaced in 2017. A home on this side of town, with a pool and almost a one acre lot, all on one level, and no HOA rarely come up for sale, so make an appointment to see it today!
Home Details
Home Type
- Single Family
Est. Annual Taxes
- $2,508
Year Built
- Built in 1983
Lot Details
- Lot Dimensions are 275 x 130 x 280 x 185
- Fenced Yard
- Level Lot
- Few Trees
Home Design
- Ranch Style House
- Architectural Shingle Roof
- Vinyl Siding
Interior Spaces
- 2,800-2,999 Sq Ft Home
- Open Floorplan
- 2 Fireplaces
- Wood Burning Fireplace
- Gas Log Fireplace
- Window Treatments
- Living Room
- Dining Room
- Home Theater
- Den
- Bonus Room
- Crawl Space
Kitchen
- Breakfast Room
- Built-In Oven
- Electric Cooktop
- Built-In Microwave
- Dishwasher
- Granite Countertops
- Disposal
Flooring
- Wood
- Carpet
- Ceramic Tile
- Vinyl
Bedrooms and Bathrooms
- 4 Main Level Bedrooms
- 2.5 Bathrooms
Laundry
- Laundry Room
- Laundry on main level
Parking
- Parking Pad
- Driveway
Outdoor Features
- In Ground Pool
- Patio
- Outbuilding
- Front Porch
Schools
- Buena Vista Elementary School
- Northwood Middle School
- Riverside High School
Utilities
- Cooling Available
- Heating System Uses Natural Gas
- Well
- Electric Water Heater
- Septic Tank
Community Details
- Quail Ridge Subdivision
Listing and Financial Details
- Tax Lot 7
- Assessor Parcel Number 0534020103108
Map
Home Values in the Area
Average Home Value in this Area
Tax History
| Year | Tax Paid | Tax Assessment Tax Assessment Total Assessment is a certain percentage of the fair market value that is determined by local assessors to be the total taxable value of land and additions on the property. | Land | Improvement |
|---|---|---|---|---|
| 2024 | $2,508 | $15,830 | $2,560 | $13,270 |
| 2023 | $2,508 | $15,830 | $2,560 | $13,270 |
| 2022 | $2,315 | $15,830 | $2,560 | $13,270 |
| 2021 | $1,601 | $10,890 | $2,560 | $8,330 |
| 2020 | $1,631 | $10,450 | $2,560 | $7,890 |
| 2019 | $1,599 | $10,450 | $2,560 | $7,890 |
| 2018 | $1,655 | $10,450 | $2,560 | $7,890 |
| 2017 | $1,639 | $10,450 | $2,560 | $7,890 |
| 2016 | $1,561 | $261,250 | $64,000 | $197,250 |
| 2015 | $1,540 | $261,250 | $64,000 | $197,250 |
| 2014 | $1,612 | $275,010 | $64,000 | $211,010 |
Property History
| Date | Event | Price | List to Sale | Price per Sq Ft | Prior Sale |
|---|---|---|---|---|---|
| 10/14/2025 10/14/25 | Price Changed | $700,000 | -2.1% | $250 / Sq Ft | |
| 09/26/2025 09/26/25 | For Sale | $715,000 | +78.8% | $255 / Sq Ft | |
| 02/26/2021 02/26/21 | Sold | $399,900 | 0.0% | $167 / Sq Ft | View Prior Sale |
| 12/27/2020 12/27/20 | Pending | -- | -- | -- | |
| 12/22/2020 12/22/20 | For Sale | $399,900 | -- | $167 / Sq Ft |
Purchase History
| Date | Type | Sale Price | Title Company |
|---|---|---|---|
| Deed | $399,900 | None Available | |
| Warranty Deed | $275,900 | -- |
Mortgage History
| Date | Status | Loan Amount | Loan Type |
|---|---|---|---|
| Open | $319,900 | New Conventional | |
| Previous Owner | $220,720 | New Conventional |
Source: Greater Greenville Association of REALTORS®
MLS Number: 1570557
APN: 0534.02-01-031.08
- 639 Ponden Dr
- 210 Castellan Dr
- 34 Tamaron Way
- 26 Tamaron Way
- 2001 Pelham Rd
- 2001 Pelham Rd Unit 30
- 2001 Pelham Rd Unit 28
- 114 Hartsdale Ct
- 100 Birchleaf Ln
- 323 Majesty Ct
- 322 Majesty Ct
- 3 Jade Tree Ct
- 301 Deerfield Dr
- 911 Devenger Rd
- 101 Heavenly Way
- 209 Governors Square
- 811 Phillips Rd
- 6 Pelham Townes Dr
- 111 Rolling Green Cir
- 304 Lexington Place Way
- 4000 Eastdide Dr
- 150 Oak Ridge Place
- 5 Riverton Ct
- 1001 Toscano Ct
- 200 Old Boiling Springs Rd
- 3715 Pelham Rd
- 4001 Pelham Rd
- 100 Mary Rose Ln
- 2211 Hudson Rd
- 75 Crestmont Way
- 4990 Old Spartanburg Rd
- 2670 Dry Pocket Rd
- 333 Kimbrell Rd
- 4551 Old Spartanburg Rd
- 266 Dr
- 200 Mitchell Rd
- 24 Cunningham Rd
- 1101 Roper Mountain Rd
- 200 Red Tail Way
- 21 Riley Hill Ct







