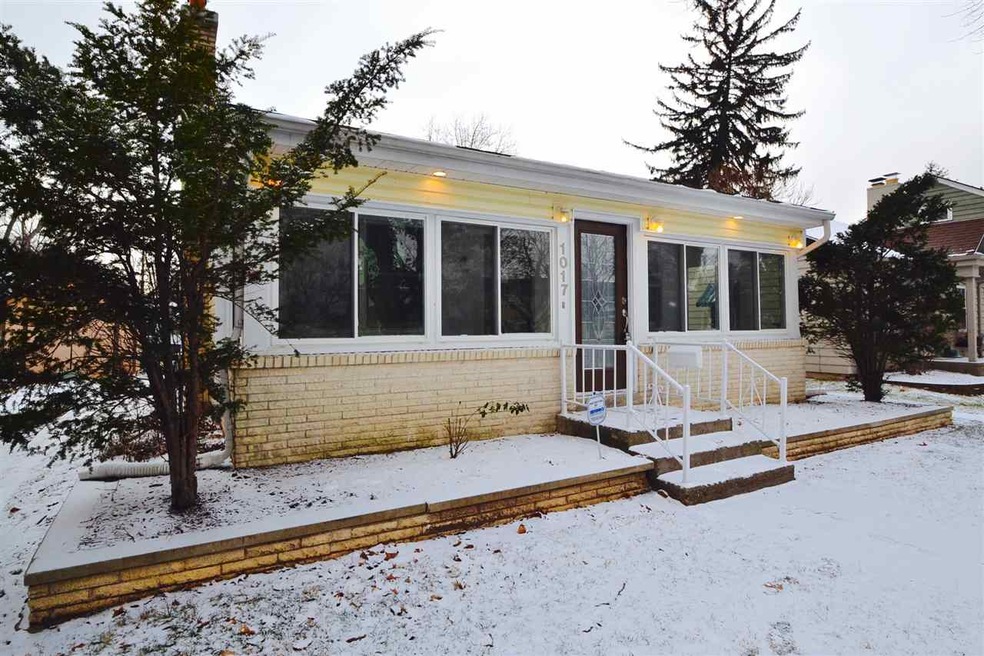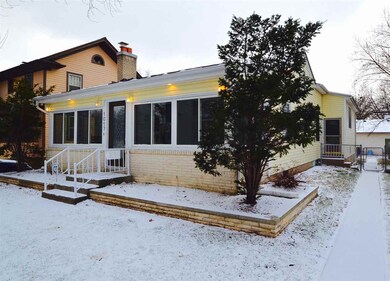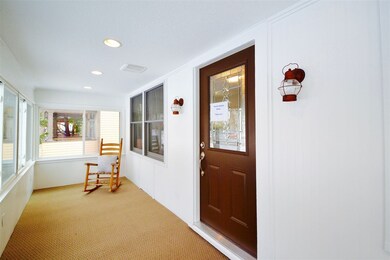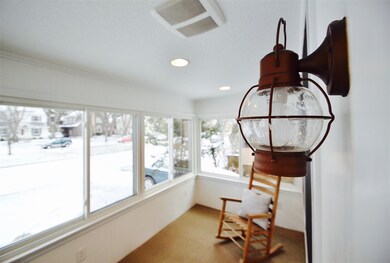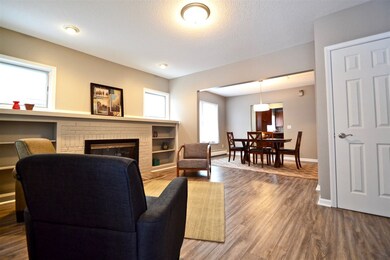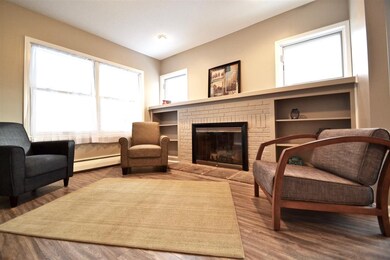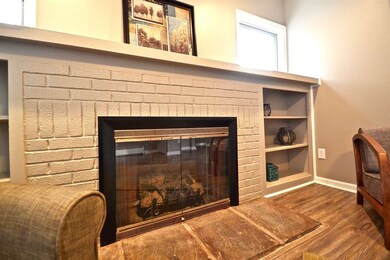
1017 Kensington Blvd Fort Wayne, IN 46805
North Anthony NeighborhoodEstimated Value: $237,000 - $275,000
Highlights
- Enclosed patio or porch
- Eat-In Kitchen
- Built-in Bookshelves
- 2 Car Attached Garage
- Double Pane Windows
- Walk-In Closet
About This Home
As of February 2016A stunning mix of character and quality improvements in the '05, almost everything in this historic era home is brand new! Featuring all new kitchen and baths, flooring, interior doors, trim, insulation, light fixtures and so much more. Much bigger than it looks and plenty of space for the entire family to enjoy! This home has 3 bedrooms (including spacious master suite), 2.5 baths, living room, family room, dining room, breakfast room, partially finished basement and an oversized 2 car attached garage. Beautiful kitchen features custom cabinets w/ slow close drawers and tile backsplash. Stainless steel appliances are included! Low maintenance exterior with newer vinyl siding, roof, soffits and low-e Pella windows. 200 amp electrical service. Home has a new A/C system and comfortable hot water heat. Great location close to Lakeside Park and the River Greenway. There is nothing more to do but move in and enjoy living in this wonderful home. Contact a REALTOR to schedule your personal tour today!
Home Details
Home Type
- Single Family
Est. Annual Taxes
- $1,307
Year Built
- Built in 1930
Lot Details
- 5,663 Sq Ft Lot
- Lot Dimensions are 43x128
- Chain Link Fence
- Level Lot
Parking
- 2 Car Attached Garage
- Garage Door Opener
- Driveway
Home Design
- Bungalow
- Bi-Level Home
- Brick Exterior Construction
- Poured Concrete
- Shingle Roof
- Vinyl Construction Material
Interior Spaces
- Built-in Bookshelves
- Double Pane Windows
- Insulated Windows
- Insulated Doors
- Living Room with Fireplace
- Fire and Smoke Detector
- Electric Dryer Hookup
Kitchen
- Eat-In Kitchen
- Gas Oven or Range
- Built-In or Custom Kitchen Cabinets
- Disposal
Flooring
- Carpet
- Laminate
- Tile
Bedrooms and Bathrooms
- 3 Bedrooms
- Split Bedroom Floorplan
- En-Suite Primary Bedroom
- Walk-In Closet
Attic
- Storage In Attic
- Pull Down Stairs to Attic
Partially Finished Basement
- Basement Fills Entire Space Under The House
- 1 Bathroom in Basement
Eco-Friendly Details
- Energy-Efficient Insulation
- Energy-Efficient Doors
Utilities
- Central Air
- Hot Water Heating System
- Heating System Uses Gas
Additional Features
- Enclosed patio or porch
- Suburban Location
Listing and Financial Details
- Assessor Parcel Number 02-13-06-151-027.000-074
Ownership History
Purchase Details
Home Financials for this Owner
Home Financials are based on the most recent Mortgage that was taken out on this home.Purchase Details
Home Financials for this Owner
Home Financials are based on the most recent Mortgage that was taken out on this home.Similar Homes in Fort Wayne, IN
Home Values in the Area
Average Home Value in this Area
Purchase History
| Date | Buyer | Sale Price | Title Company |
|---|---|---|---|
| Honkomp Jacob J | -- | Fidelity Natl Title Co Llc | |
| Michel Brian J | -- | Lawyers Title Insurance Corp |
Mortgage History
| Date | Status | Borrower | Loan Amount |
|---|---|---|---|
| Closed | Honkomp Jacob J | $125,750 | |
| Closed | Honkomp Jacob J | $133,438 | |
| Previous Owner | Michel Brian J | $67,500 | |
| Previous Owner | Michel Brian J | $50,000 | |
| Previous Owner | Michel Brian J | $30,000 |
Property History
| Date | Event | Price | Change | Sq Ft Price |
|---|---|---|---|---|
| 02/26/2016 02/26/16 | Sold | $135,900 | +0.7% | $67 / Sq Ft |
| 01/24/2016 01/24/16 | Pending | -- | -- | -- |
| 01/18/2016 01/18/16 | For Sale | $134,900 | -- | $66 / Sq Ft |
Tax History Compared to Growth
Tax History
| Year | Tax Paid | Tax Assessment Tax Assessment Total Assessment is a certain percentage of the fair market value that is determined by local assessors to be the total taxable value of land and additions on the property. | Land | Improvement |
|---|---|---|---|---|
| 2024 | $2,300 | $231,400 | $30,800 | $200,600 |
| 2022 | $2,162 | $193,100 | $22,400 | $170,700 |
| 2021 | $1,446 | $131,800 | $13,800 | $118,000 |
| 2020 | $1,368 | $127,300 | $13,800 | $113,500 |
| 2019 | $1,228 | $115,200 | $13,800 | $101,400 |
| 2018 | $1,208 | $112,900 | $13,800 | $99,100 |
| 2017 | $1,193 | $110,900 | $13,800 | $97,100 |
| 2016 | $869 | $92,100 | $13,800 | $78,300 |
| 2014 | $1,307 | $63,000 | $9,700 | $53,300 |
| 2013 | $1,160 | $56,000 | $7,600 | $48,400 |
Agents Affiliated with this Home
-
David Brough

Seller's Agent in 2016
David Brough
Anthony REALTORS
(260) 750-2818
3 in this area
86 Total Sales
-
Scott Pressler

Buyer's Agent in 2016
Scott Pressler
Keller Williams Realty Group
(260) 341-6666
204 Total Sales
Map
Source: Indiana Regional MLS
MLS Number: 201601987
APN: 02-13-06-151-027.000-074
- 919 Kensington Blvd
- 1202 N Anthony Blvd
- 1206 N Anthony Blvd
- 1925 Niagara Dr
- 1606 Columbia Ave
- 1208 Delta Blvd
- 1618 Forest Park Blvd
- 1132 Grant Ave
- 1901 N Anthony Blvd
- 1015 Columbia Ave
- 1914 Kensington Blvd
- 1117 Rivermet Ave
- 2001 N Anthony Blvd
- 908 Liberty St
- 1610 Kentucky Ave
- 904 E Berry St
- 1313 Tecumseh St
- 1614 E Lewis St
- 1242 Grant Ave
- 1018 Loree St
- 1017 Kensington Blvd
- 1013 Kensington Blvd
- 1021 Kensington Blvd
- 1009 Kensington Blvd
- 1027 Kensington Blvd
- 1007 Kensington Blvd
- 1012 N Anthony Blvd
- 1016 N Anthony Blvd
- 1031 Kensington Blvd
- 1816 Cody Ave
- 1006 N Anthony Blvd
- 1018 N Anthony Blvd
- 1001 Kensington Blvd
- 1002 N Anthony Blvd
- 1022 N Anthony Blvd
- 932 N Anthony Blvd
- 1026 N Anthony Blvd
- 929 Kensington Blvd
- 1028 Kensington Blvd
- 1018 Kensington Blvd
