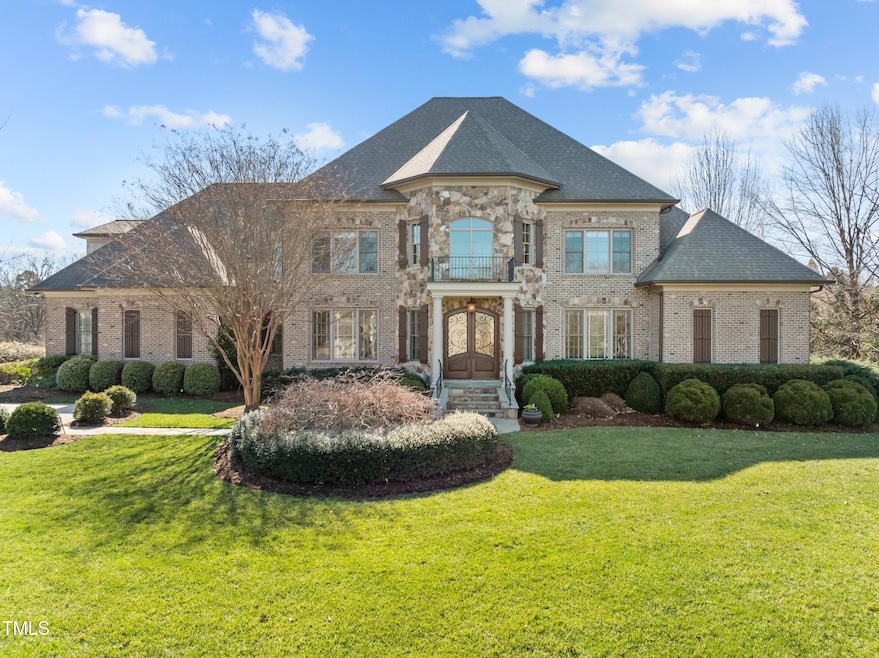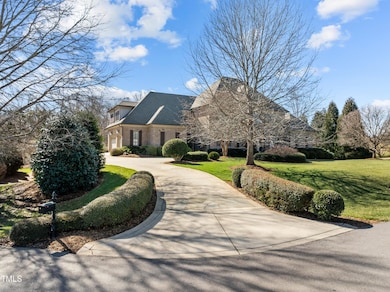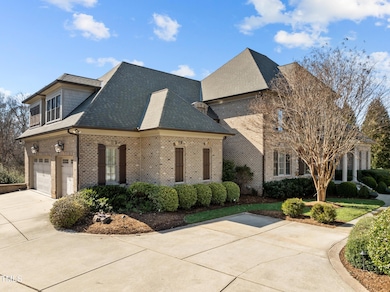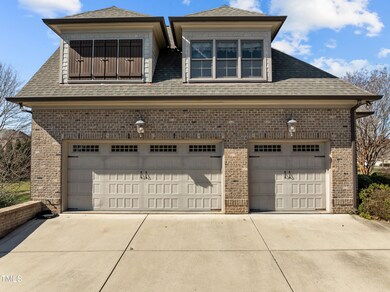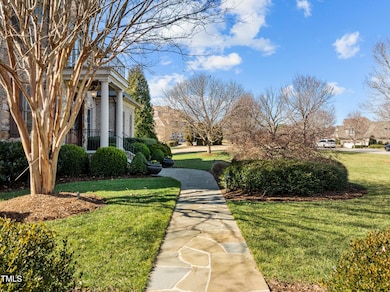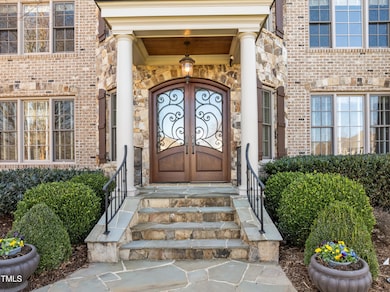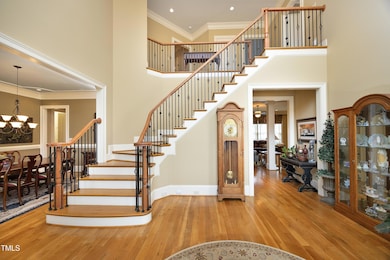
1017 Payton Ct Raleigh, NC 27614
Falls Lake NeighborhoodEstimated payment $13,026/month
Highlights
- Fitness Center
- Home Theater
- Open Floorplan
- Pleasant Union Elementary School Rated A
- Built-In Refrigerator
- Clubhouse
About This Home
This home offers a unique blend of elegance, comfort, and modern convenience. From the carefully designed chef's kitchen to the tranquil outdoor spaces and the fully equipped in-law suite on the lower level, every detail has been thoughtfully considered to provide a truly remarkable living experience. The elevator ensures accessibility for all residents and guests on every level.
The main level's open floor plan seamlessly connects the family room with the spacious kitchen. The main level also includes a luxurious primary bedroom, a home office, spacious formal dinning room, large pantry, mud room and a convenient laundry room. High-end finishes such as site-finished hardwood floors, double ovens, and top-of-the-line appliances elevate the living experience. The screened porch with a fireplace, expansive deck, and one of the two three-car garage's provide ample space for relaxation, entertainment and additional storage.
The walkout lower level is an ideal space for extended family, guests, or entertaining. It features a second full kitchen with all the upgrades, a laundry room, a home office, craft room, second primary bedroom with a full bath and steam shower, screened porch with a fireplace, patio, and a three-car garage with ample storage.
The second floor boasts three spacious bedrooms, three full baths, laundry room, bonus room, theater room, and a loft area. Highend Runco theater equipment conveys.
Additional features of the home include multiple walk-in attic spaces, four fireplaces, three laundry rooms, two screened porches, and a generous one-acre, cul-de-sac lot.
The community amenities are equally impressive, with a newly renovated swimming pool featuring two lap lanes and a children's area with splash pad. Residents also enjoy two lighted tennis/pickleball courts, a clubhouse, and an exercise room with a separate entrance for homeowner convenience.
Home Details
Home Type
- Single Family
Est. Annual Taxes
- $10,073
Year Built
- Built in 2011
Lot Details
- 1.01 Acre Lot
- Cul-De-Sac
- Landscaped
HOA Fees
- $200 Monthly HOA Fees
Parking
- 6 Car Attached Garage
- 6 Open Parking Spaces
Home Design
- Transitional Architecture
- Traditional Architecture
- Tri-Level Property
- Brick Exterior Construction
- Combination Foundation
- Architectural Shingle Roof
Interior Spaces
- Open Floorplan
- Central Vacuum
- Plumbed for Central Vacuum
- Wired For Sound
- Built-In Features
- Bookcases
- Crown Molding
- Coffered Ceiling
- Tray Ceiling
- Cathedral Ceiling
- Ceiling Fan
- Recessed Lighting
- Stone Fireplace
- Gas Fireplace
- Family Room with Fireplace
- Breakfast Room
- Dining Room
- Home Theater
- Home Office
- Loft
- Bonus Room
- Screened Porch
- Storage
Kitchen
- Eat-In Kitchen
- Built-In Self-Cleaning Double Oven
- Built-In Gas Oven
- Cooktop with Range Hood
- Microwave
- Built-In Refrigerator
- Ice Maker
- Dishwasher
- Stainless Steel Appliances
- Kitchen Island
- Granite Countertops
- Trash Compactor
Flooring
- Wood
- Carpet
- Tile
Bedrooms and Bathrooms
- 5 Bedrooms
- Primary Bedroom on Main
- Walk-In Closet
- In-Law or Guest Suite
- Double Vanity
- Separate Shower in Primary Bathroom
- Soaking Tub
- Walk-in Shower
Laundry
- Laundry Room
- Laundry in multiple locations
- Washer and Dryer
- Sink Near Laundry
Attic
- Attic Floors
- Unfinished Attic
Finished Basement
- Heated Basement
- Walk-Out Basement
- Basement Fills Entire Space Under The House
- Interior and Exterior Basement Entry
- Fireplace in Basement
- Natural lighting in basement
Accessible Home Design
- Accessible Elevator Installed
- Accessible Full Bathroom
- Accessible Bedroom
- Accessible Kitchen
- Central Living Area
- Accessible Closets
- Handicap Accessible
- Accessible Doors
- Accessible Entrance
Outdoor Features
- Deck
- Patio
- Outdoor Fireplace
- Exterior Lighting
- Rain Gutters
Schools
- Pleasant Union Elementary School
- West Millbrook Middle School
- Millbrook High School
Utilities
- Cooling System Powered By Gas
- Forced Air Zoned Heating and Cooling System
- Electric Water Heater
- Septic Tank
- High Speed Internet
Listing and Financial Details
- Assessor Parcel Number Real Estate ID 0307240
Community Details
Overview
- The Registry At Bailey Farm HOA, Phone Number (919) 787-9000
- The Registry At Bailey Farm Subdivision
Amenities
- Clubhouse
Recreation
- Tennis Courts
- Fitness Center
- Community Pool
Map
Home Values in the Area
Average Home Value in this Area
Tax History
| Year | Tax Paid | Tax Assessment Tax Assessment Total Assessment is a certain percentage of the fair market value that is determined by local assessors to be the total taxable value of land and additions on the property. | Land | Improvement |
|---|---|---|---|---|
| 2024 | $10,073 | $1,618,842 | $250,000 | $1,368,842 |
| 2023 | $9,782 | $1,251,996 | $185,000 | $1,066,996 |
| 2022 | $9,062 | $1,251,996 | $185,000 | $1,066,996 |
| 2021 | $8,818 | $1,251,996 | $185,000 | $1,066,996 |
| 2020 | $8,671 | $1,251,996 | $185,000 | $1,066,996 |
| 2019 | $10,808 | $1,320,948 | $185,000 | $1,135,948 |
| 2018 | $9,932 | $1,320,948 | $185,000 | $1,135,948 |
| 2017 | $9,412 | $1,320,948 | $185,000 | $1,135,948 |
| 2016 | $9,220 | $1,320,948 | $185,000 | $1,135,948 |
| 2015 | $9,928 | $1,426,654 | $190,000 | $1,236,654 |
| 2014 | -- | $1,426,654 | $190,000 | $1,236,654 |
Property History
| Date | Event | Price | Change | Sq Ft Price |
|---|---|---|---|---|
| 06/18/2025 06/18/25 | Pending | -- | -- | -- |
| 05/27/2025 05/27/25 | Price Changed | $2,200,000 | -4.3% | $290 / Sq Ft |
| 02/20/2025 02/20/25 | For Sale | $2,300,000 | -- | $303 / Sq Ft |
Purchase History
| Date | Type | Sale Price | Title Company |
|---|---|---|---|
| Warranty Deed | $235,000 | None Available | |
| Warranty Deed | $143,000 | -- |
Mortgage History
| Date | Status | Loan Amount | Loan Type |
|---|---|---|---|
| Open | $417,000 | Construction |
Similar Homes in Raleigh, NC
Source: Doorify MLS
MLS Number: 10077704
APN: 0799.02-98-6629-000
- 14124 Norwood Rd
- 5808 Cavanaugh Dr
- 5768 Cavanaugh Dr
- 5808 Norwood Ridge Dr
- 812 Stradella Rd
- 1208 Hannahs View Dr
- 6217 Therfield Dr
- 6804 Brixley Cir
- 10836 Wilmore Dr
- 6033 Over Hadden Ct
- 10909 Raven Rock Dr
- 6736 Brixley Crest Ct
- 6300 Swallow Cove Ln
- 1006 Henny Place
- 104 Benedict Ln
- 124 Dartmoor Ln
- 1300 Caistor Ln
- 12117 Cliffside Cir
- 6508 Sanctuary Falls Dr
- 12012 Six Forks Rd
