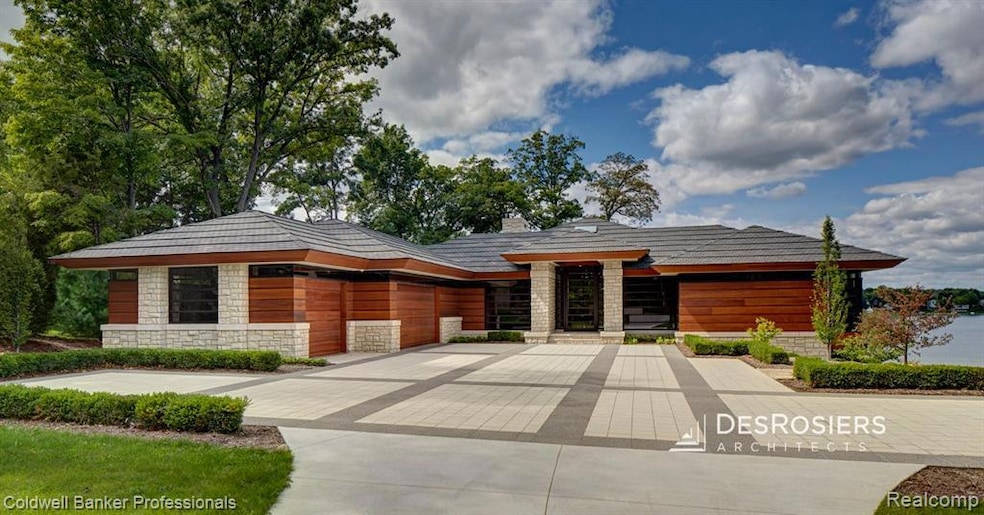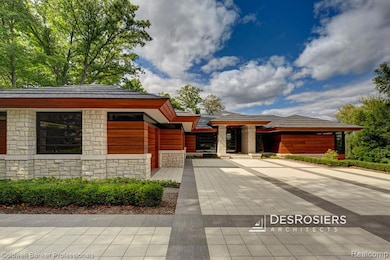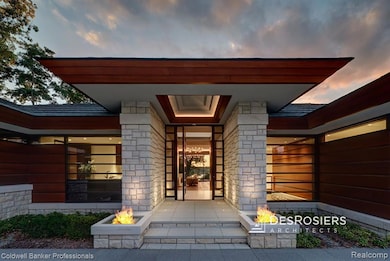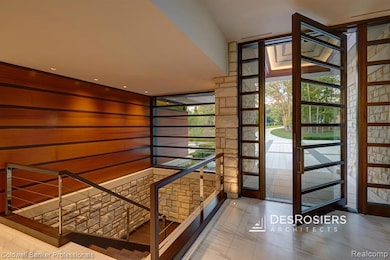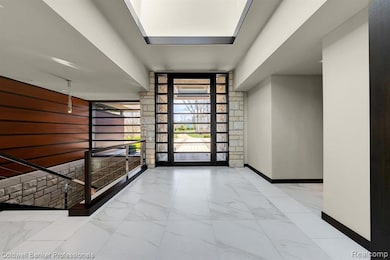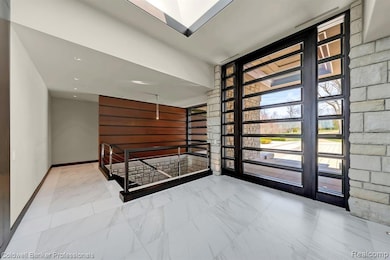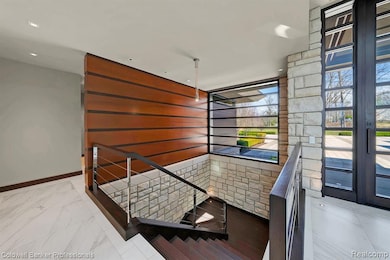Exclusive Lakefront Estate on Runyan Lake – Fenton, Michigan
A private All-Sports lake, 180 acres, spring fed, with 123 feet of frontage. Architectural masterpiece designed by DesRosiers Architects.
Nestled on 2.5 acres of pristine shoreline, this extraordinary estate offers an unparalleled combination of luxury, privacy, and breathtaking natural beauty. Situated on the tranquil shores of Runyan Lake, this modern contemporary home is designed to capture spectacular sunset views from every room.
Spanning over 6,000 square feet, the residence features impeccable custom finishes, including rich cedar, mahogany, stone, and glass, creating an ambiance of sophistication and warmth. Architecturally stunning, this home is a true work of art, featured in Architectural Digest.
The expansive floor plan includes a gourmet custom kitchen, a temperature-controlled wine cellar, and cutting-edge electronics throughout, ensuring both comfort and convenience. The lower level is an entertainer’s dream, with spaces designed for relaxation and socializing, seamlessly blending with the scenic surroundings.
This home offers the ideal setting for year-round living, where every detail has been carefully curated to meet the needs of the discerning buyer. Whether enjoying the serene lake views or indulging in the premium amenities, this estate is an oasis of luxury and tranquility.
A rare opportunity to own a piece of paradise on the water, while being just a 10-minute drive from beautiful and walkable historic downtown Fenton. – a must-see for those seeking the finest in lakeside living.
Please review the Features & Amenities sheet to review luxury appointments.
Check out our YouTube video at youtu.be/UyKXwmXS2jU?si=sWjwDmS4WA3Bk1B4

