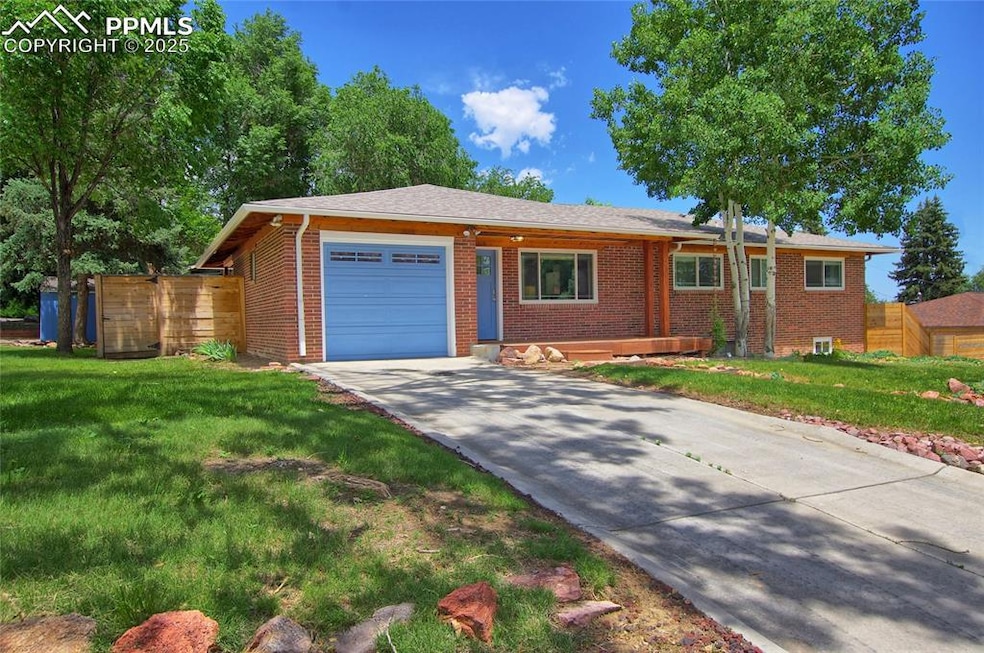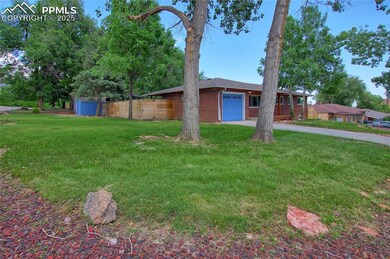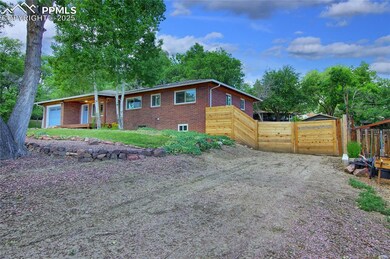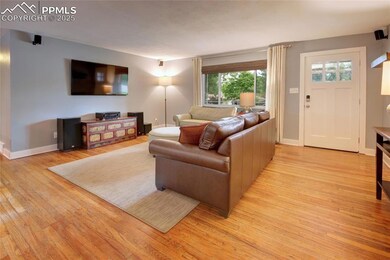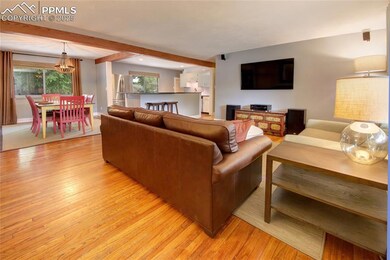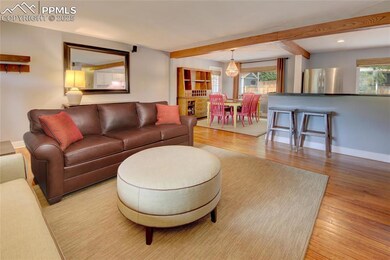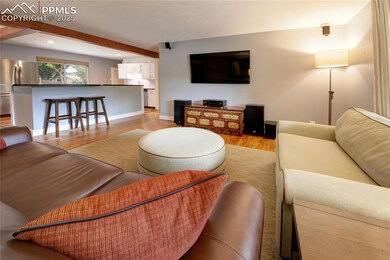Discover timeless charm & modern comfort in this beautifully updated brick rancher nestled in Skyway*Established & scenic neighborhood*Open space*Blocks from The Little Dipper Swimming Pool & Skyway Elementary School. Short walk to CM Junior High & High School*Nestled on the west side, minutes to hiking & biking, parks, Cheyenne Canon, Ivywild, I-25 & downtown*Spacious 4 bedroom, 3 bathroom home sits on a generous .28-acre corner lot*Fully fenced rear xeriscaped yard, storage shed, RV gate w/ample room for a camper, carport or additional garage, brick paver patio*Covered front porch*Hardwood floors throughout & freshly painted interior*Open concept*Spacious living room illuminated by a large picture window & ample space for a large sectional*Thoughtfully updated kitchen features granite counters, subway tile backsplash, SS appliances & gas range oven, counter bar, space for a bistro table & walkout*Separate dining space w/walkout to covered concrete patio & backyard*Main level primary bedroom w/private 3/4 bath*Two additional main bedrooms share an updated full bath w/a new vanity*Downstairs, newly renovated basement adds versatile living space w/a rec room, guest bedrm w/an attached bath, under stairs storage, & laundry rm*Attached garage *Improvements include: A/C, radon mitigation roof, sheathing & gutters, rear landscaping, paver patio, fencing, retaining wall, removed wall between kitchen & family room, kitchen remodel: hardwood floors, appliances, countertops, backsplash & painted cabinets, added 3/4 bath in primary bedroom, interior paint, baseboards, front door, beams, surround sound, commercial grade service door off kitchen, custom window blinds, garage: higher door entrance (84"), insulated garage door, epoxy floor & electric, service door & frame, basement remodel: new flooring, paint, baseboards, fixtures, bathroom w/new vanity & built-in shower, barn door, re-ran furnace flue for equal distribution*Low maintenance home w/vinyl windows & brick exterior

