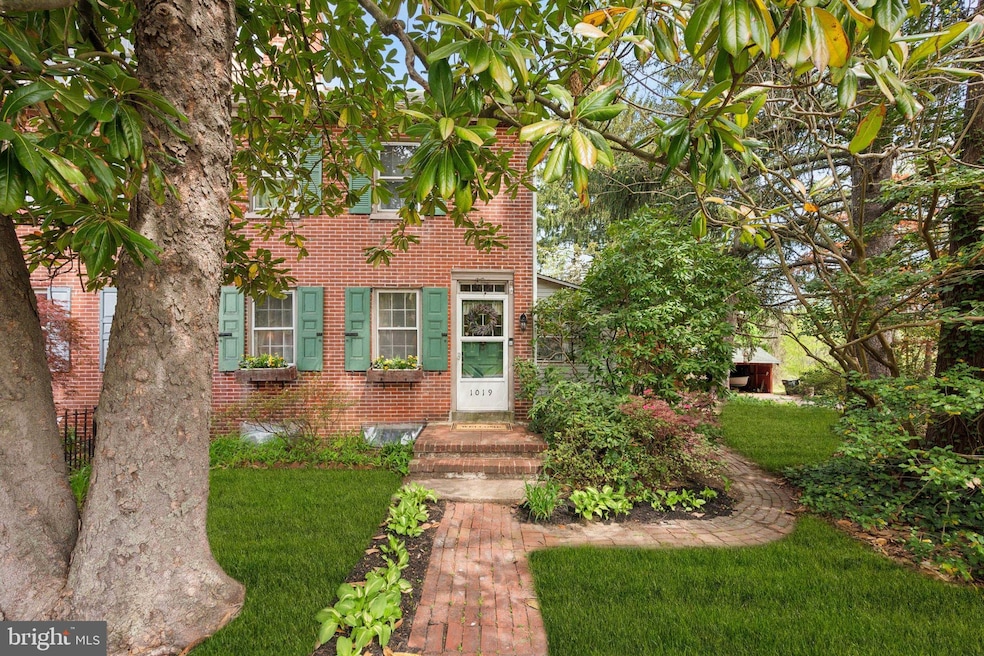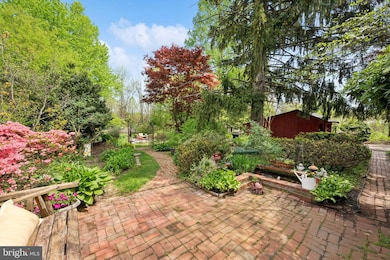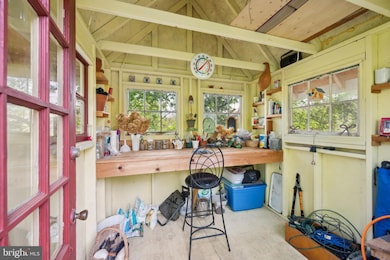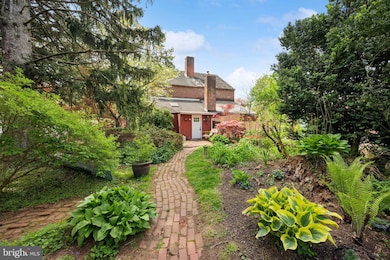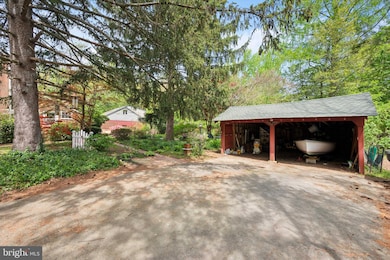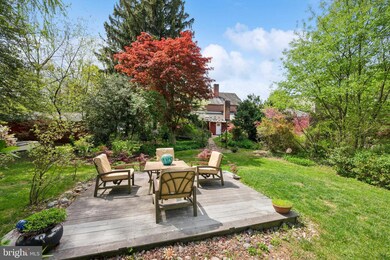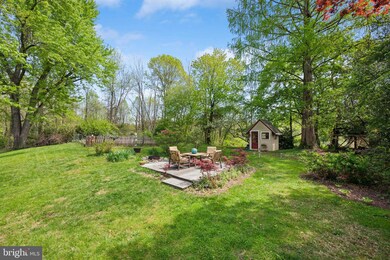
1019 Jacksonville Rd Burlington, NJ 08016
Burlington Township NeighborhoodEstimated payment $2,314/month
Highlights
- Ski Accessible
- Colonial Architecture
- Pond
- Curved or Spiral Staircase
- Wood Burning Stove
- Wood Flooring
About This Home
*We have received multiple offers and the seller is calling for highest and best by Thursday, 5/8 at noon.*Welcome to this stunning 3-story home featuring 4 bedrooms and 1.5 baths. This beautifully designed residence combines antique charm with modern amenities, making it the perfect place to call home. The newly renovated kitchen is equipped with brand new cabinets, all stainless steel appliances, and a beautiful skylight that floods the space with natural light. Adding to the charm, the kitchen features a fully functional wood stove. The master bedroom is elegantly designed with a decorative fireplace, creating a cozy and inviting atmosphere. Beautiful hardwood flooring throughout the house adds warmth and character to every room. Conveniently located on the main floor, the laundry room features newer floors for added durability. This charming home boasts four beautifully crafted decorative fireplaces, including one in the living room that can easily be converted to gas—perfect for cozy evenings with modern convenience.The backyard is a gardener's paradise, beautifully landscaped and perfect for those with a green thumb. A charmingly designed potting shed provides an elegant and functional space for gardening enthusiasts to nurture seedlings and tend to their craft in style. Enjoy your morning coffee on the patio, overlooking the serene and beautifully landscaped backyard. This home is a perfect blend of antique style and modern convenience, offering a unique and inviting living experience. Don't miss the opportunity to make this charming residence your own! Peace of mind! Seller will include a 1 year home warranty for buyer’s protection.
Townhouse Details
Home Type
- Townhome
Est. Annual Taxes
- $4,493
Year Built
- Built in 1850
Lot Details
- Lot Dimensions are 104.00 x 226.00
- Landscaped
- Back Yard
- Property is in very good condition
Home Design
- Semi-Detached or Twin Home
- Colonial Architecture
- Brick Exterior Construction
- Brick Foundation
- Shingle Roof
Interior Spaces
- 1,900 Sq Ft Home
- Property has 3 Levels
- Curved or Spiral Staircase
- Skylights
- 5 Fireplaces
- Wood Burning Stove
- Wood Burning Fireplace
- Non-Functioning Fireplace
- Fireplace Mantel
- Brick Fireplace
- Living Room
- Dining Room
- Wood Flooring
- Garden Views
Kitchen
- Double Oven
- Dishwasher
- Stainless Steel Appliances
- Upgraded Countertops
Bedrooms and Bathrooms
- 4 Bedrooms
Laundry
- Laundry Room
- Laundry on main level
- Front Loading Dryer
- Washer
Unfinished Basement
- Interior and Exterior Basement Entry
- Sump Pump
Parking
- 6 Parking Spaces
- 4 Driveway Spaces
- 2 Detached Carport Spaces
Outdoor Features
- Pond
- Patio
- Shed
Schools
- Fountain Woods Elementary School
- Burlington Township High School
Utilities
- Forced Air Heating and Cooling System
- Cooling System Utilizes Natural Gas
- Natural Gas Water Heater
- On Site Septic
Listing and Financial Details
- Tax Lot 00004 01
- Assessor Parcel Number 06-00140-00004 01
Community Details
Overview
- No Home Owners Association
Recreation
- Ski Accessible
Map
Home Values in the Area
Average Home Value in this Area
Tax History
| Year | Tax Paid | Tax Assessment Tax Assessment Total Assessment is a certain percentage of the fair market value that is determined by local assessors to be the total taxable value of land and additions on the property. | Land | Improvement |
|---|---|---|---|---|
| 2024 | $4,436 | $148,500 | $52,000 | $96,500 |
| 2023 | $4,436 | $148,500 | $52,000 | $96,500 |
| 2022 | $4,416 | $148,500 | $52,000 | $96,500 |
| 2021 | $4,461 | $148,500 | $52,000 | $96,500 |
| 2020 | $4,451 | $148,500 | $52,000 | $96,500 |
| 2019 | $4,461 | $148,500 | $52,000 | $96,500 |
| 2018 | $4,394 | $148,500 | $52,000 | $96,500 |
| 2017 | $4,367 | $148,500 | $52,000 | $96,500 |
| 2016 | $4,113 | $137,100 | $46,500 | $90,600 |
| 2015 | $4,042 | $137,100 | $46,500 | $90,600 |
| 2014 | $3,894 | $137,100 | $46,500 | $90,600 |
Property History
| Date | Event | Price | Change | Sq Ft Price |
|---|---|---|---|---|
| 05/15/2025 05/15/25 | Pending | -- | -- | -- |
| 04/28/2025 04/28/25 | For Sale | $349,999 | -- | $184 / Sq Ft |
Purchase History
| Date | Type | Sale Price | Title Company |
|---|---|---|---|
| Deed | $101,900 | -- |
Mortgage History
| Date | Status | Loan Amount | Loan Type |
|---|---|---|---|
| Open | $50,000 | New Conventional | |
| Open | $100,000 | New Conventional | |
| Previous Owner | $103,000 | FHA |
Similar Homes in Burlington, NJ
Source: Bright MLS
MLS Number: NJBL2085500
APN: 06-00140-0000-00004-01
- 708 Lindsley Ct
- 1232 Old York Rd
- 16 Dryden Dr
- 157 Ridgewood Way
- 171 Ridgewood Way
- 2 Lippincott Ave
- 23 Vaughn Way
- 41 Arrowhead Dr
- 25 Shawnee Trail
- 28 Vaughn Way
- 926 Olive St
- 922 Olive St
- 10 Coronet Terrace
- 36 Tomahawk Dr
- 96 Arrowhead Dr
- 4 Elma Ave
- 26 Whitford Dr
- 1509 Columbus Rd
- 1605 Burlington Mt Holly Rd
- 19 London Rd
