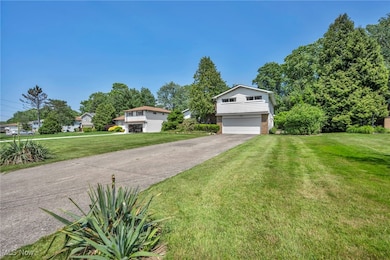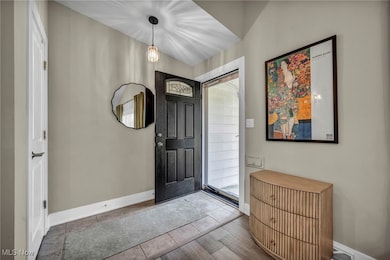
1019 Rose Blvd Cleveland, OH 44143
Estimated payment $3,047/month
Highlights
- Deck
- No HOA
- Brick Veneer
- Mayfield High School Rated A
- 2 Car Attached Garage
- Patio
About This Home
Spacious & Elegant Home in Sought-After Highland Heights. 2572 Sq Ft | 4+1 Bedrooms | 2.5 Baths | 0.5 Acre Lot | Spa-Like Basement Retreat. Welcome to this beautifully updated residence nestled in a serene Highland Heights neighborhood, offering the perfect blend of space, comfort, and luxury. With over 3,200 sq ft of finished living space, including a 700 sq ft finished basement, this home is designed to impress both inside and out. Property Highlights: recent updates, including newly installed high-quality engineered wood flooring; top-of-the-line appliances; luxurious bathrooms; modern light fixtures; and walls painted in modern colors.
This tastefully decorated house offers an open-concept living and dining room with soaring cathedral ceilings, ideal for entertaining. Eat-in kitchen with all appliances included, modern updates, and ample cabinetry. Ground-level family room for cozy evenings and casual gatherings. 4 generously sized bedrooms on the upper level plus a versatile guest suite on the ground level. 2 full bathrooms and a stylish powder room, all tastefully updated with high-end finishes. Luxury Basement Amenities: Fully finished lower level featuring a private spa experience - Jacuzzi tub, dry sauna, and a dedicated exercise room—your personal wellness retreat. Outdoor Living: set on a 0.5-acre, beautifully landscaped lot. Private deck and patio perfect for relaxing or hosting summer events. Located in the desirable Highland Heights area, this home provides access to excellent schools, parks, shopping, and easy highway access—all within a quiet, family-friendly neighborhood.
Listing Agent
Local-n-Global Realty Brokerage Email: 877-770-5551 realty@local-n-global.com License #2007000844 Listed on: 06/12/2025
Home Details
Home Type
- Single Family
Est. Annual Taxes
- $7,738
Year Built
- Built in 1960
Parking
- 2 Car Attached Garage
Home Design
- Split Level Home
- Brick Veneer
- Fiberglass Roof
- Asphalt Roof
- Aluminum Siding
Interior Spaces
- 3-Story Property
Kitchen
- Range<<rangeHoodToken>>
- Dishwasher
Bedrooms and Bathrooms
- 5 Bedrooms | 1 Main Level Bedroom
- 4 Bathrooms
Laundry
- Dryer
- Washer
Finished Basement
- Partial Basement
- Laundry in Basement
Outdoor Features
- Deck
- Patio
Additional Features
- 0.52 Acre Lot
- Forced Air Heating and Cooling System
Community Details
- No Home Owners Association
- Willridge Realty Corp 06 Subdivision
Listing and Financial Details
- Assessor Parcel Number 822-32-085
Map
Home Values in the Area
Average Home Value in this Area
Tax History
| Year | Tax Paid | Tax Assessment Tax Assessment Total Assessment is a certain percentage of the fair market value that is determined by local assessors to be the total taxable value of land and additions on the property. | Land | Improvement |
|---|---|---|---|---|
| 2024 | $7,369 | $122,500 | $19,040 | $103,460 |
| 2023 | $5,672 | $82,565 | $18,095 | $64,470 |
| 2022 | $5,635 | $82,570 | $18,100 | $64,470 |
| 2021 | $5,579 | $82,570 | $18,100 | $64,470 |
| 2020 | $4,884 | $65,520 | $14,350 | $51,170 |
| 2019 | $4,723 | $187,200 | $41,000 | $146,200 |
| 2018 | $4,513 | $65,520 | $14,350 | $51,170 |
| 2017 | $4,792 | $62,340 | $11,660 | $50,680 |
| 2016 | $4,753 | $62,340 | $11,660 | $50,680 |
| 2015 | $4,585 | $62,340 | $11,660 | $50,680 |
| 2014 | $4,585 | $65,630 | $12,290 | $53,340 |
Property History
| Date | Event | Price | Change | Sq Ft Price |
|---|---|---|---|---|
| 06/12/2025 06/12/25 | For Sale | $435,000 | -- | $133 / Sq Ft |
Purchase History
| Date | Type | Sale Price | Title Company |
|---|---|---|---|
| Quit Claim Deed | -- | Stewart Title | |
| Survivorship Deed | $215,000 | Executive Title Agency Corp | |
| Deed | -- | -- |
Mortgage History
| Date | Status | Loan Amount | Loan Type |
|---|---|---|---|
| Previous Owner | $196,000 | Unknown | |
| Previous Owner | $204,000 | Unknown | |
| Previous Owner | $214,000 | New Conventional | |
| Previous Owner | $211,779 | FHA | |
| Previous Owner | $211,305 | FHA | |
| Previous Owner | $211,305 | FHA | |
| Previous Owner | $211,678 | FHA |
Similar Homes in Cleveland, OH
Source: MLS Now
MLS Number: 5131456
APN: 822-32-085
- 960 Barkston Dr
- 1079 Cranbrook Dr
- 1114 Eastwood Ave
- 1127 Mayfield Ridge Rd
- 5678 Ridgebury Blvd
- 1193 Mayfield Ridge Rd
- 1209 Eastwood Ave
- 1120 Croyden Rd
- 874 Lander Rd
- 1167 Croyden Rd
- 899 Lander Rd
- 1240 Elmwood Rd
- 5679 Wilson Mills Rd
- 1271 Lander Rd
- 1114 W Miner Rd
- 1346 Belrose Rd
- 1200 Ford Rd
- 776 Lander Rd
- 1307 Lander Rd
- 1372 Mayfield Ridge Rd
- 1105 Elmwood Rd
- 1575-1583 Mallard Dr
- 6300 Maplewood Rd
- 1221 Bonnie Ln
- 1420-1458 Golden Gate Blvd
- 1676 Edgefield Rd
- 5380 Huron Rd
- 6500 Maplewood Rd
- 919 Aintree Park Dr
- 1414 Som Center Rd
- 6503 Marsol Rd
- 444 Richmond Park E
- 250 Chatham Way
- 6700 Larchmont Dr
- 4772 Burger Rd
- 6807 Mayfield Rd
- 2102 Cottingham Dr Unit 2102 Cottingham
- 2210 Glouchester Dr
- 2107 Glouchester Dr
- 28790 Addison Ct






