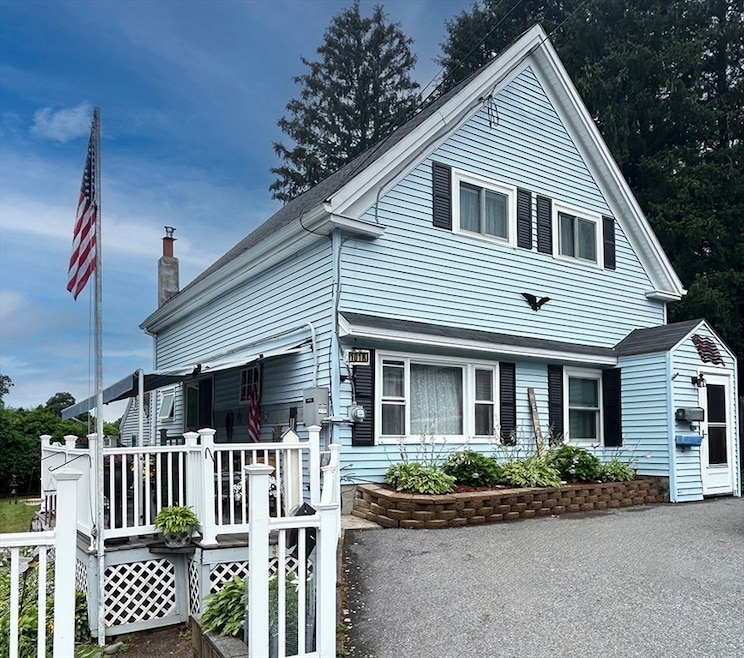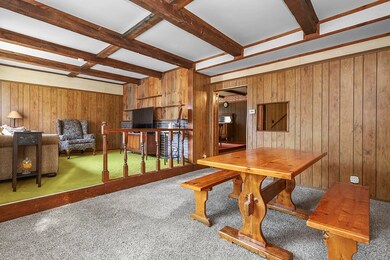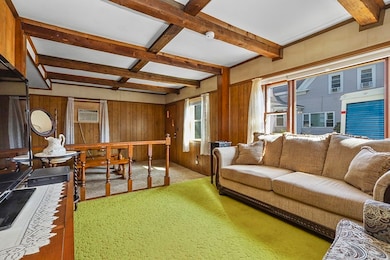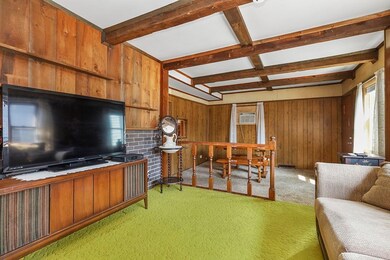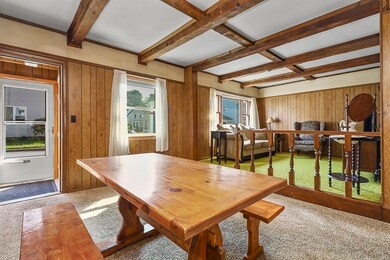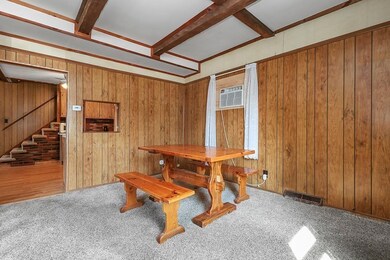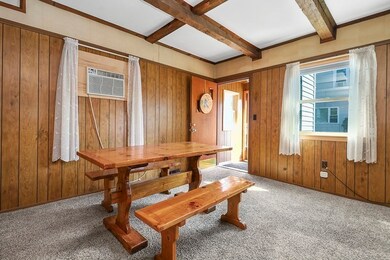
101R Peck St Franklin, MA 02038
Downtown Franklin NeighborhoodEstimated payment $2,535/month
Highlights
- Open Floorplan
- Colonial Architecture
- Property is near public transit
- Gerald M. Parmenter Elementary School Rated A-
- Deck
- 1-minute walk to Fletcher Field
About This Home
Great value in Franklin! Oversized 3 bedroom (each with a double closet and additional storage), 1-bath home in a desirable neighborhood and abuts Fletcher Field. Enjoy an open floor plan with a bright kitchen featuring an efficient gas stove that flows into the dining area. Most windows replaced within the last 2 years; all appliances are 6 years old or newer. Major updates include 2024 water and plumbing systems. Spacious laundry room leads to a workshop area with cooling—perfect for hobbies or extra storage. Trex decking with an awning is perfect for the rainy days where you want to get the cool breeze inside or still enjoy time outdoors. A fantastic opportunity!
Home Details
Home Type
- Single Family
Est. Annual Taxes
- $4,318
Year Built
- Built in 1900
Lot Details
- 4,600 Sq Ft Lot
- Level Lot
Home Design
- Colonial Architecture
- Frame Construction
- Shingle Roof
- Concrete Perimeter Foundation
Interior Spaces
- 1,008 Sq Ft Home
- Open Floorplan
- Ceiling Fan
- Dining Area
- Home Office
Kitchen
- Range
- Freezer
- Dishwasher
Flooring
- Wall to Wall Carpet
- Laminate
- Vinyl
Bedrooms and Bathrooms
- 3 Bedrooms
- Primary bedroom located on second floor
- Dual Closets
- 1 Full Bathroom
Laundry
- Laundry on main level
- Dryer
- Washer
Basement
- Partial Basement
- Crawl Space
Parking
- 2 Car Parking Spaces
- Driveway
- Paved Parking
- Open Parking
- Off-Street Parking
Outdoor Features
- Deck
Location
- Property is near public transit
- Property is near schools
Schools
- Franklin Middle School
- FHS / Tricounty High School
Utilities
- Cooling System Mounted In Outer Wall Opening
- Window Unit Cooling System
- Forced Air Heating System
- Heating System Uses Natural Gas
Listing and Financial Details
- Assessor Parcel Number 89396
Community Details
Recreation
- Park
- Jogging Path
Additional Features
- No Home Owners Association
- Shops
Map
Home Values in the Area
Average Home Value in this Area
Tax History
| Year | Tax Paid | Tax Assessment Tax Assessment Total Assessment is a certain percentage of the fair market value that is determined by local assessors to be the total taxable value of land and additions on the property. | Land | Improvement |
|---|---|---|---|---|
| 2025 | $4,318 | $371,600 | $218,000 | $153,600 |
| 2024 | $4,079 | $346,000 | $218,000 | $128,000 |
| 2023 | $4,112 | $326,900 | $201,600 | $125,300 |
| 2022 | $4,105 | $292,200 | $181,600 | $110,600 |
| 2021 | $3,742 | $255,400 | $170,400 | $85,000 |
| 2020 | $4,025 | $277,400 | $196,600 | $80,800 |
| 2019 | $3,636 | $248,000 | $167,100 | $80,900 |
| 2018 | $3,610 | $246,400 | $173,700 | $72,700 |
| 2017 | $3,450 | $236,600 | $163,900 | $72,700 |
| 2016 | $3,525 | $243,100 | $176,900 | $66,200 |
| 2015 | $3,246 | $218,700 | $152,500 | $66,200 |
| 2014 | $2,809 | $194,400 | $128,200 | $66,200 |
Property History
| Date | Event | Price | Change | Sq Ft Price |
|---|---|---|---|---|
| 07/29/2025 07/29/25 | Pending | -- | -- | -- |
| 07/25/2025 07/25/25 | For Sale | $399,900 | -- | $397 / Sq Ft |
Mortgage History
| Date | Status | Loan Amount | Loan Type |
|---|---|---|---|
| Closed | $399,000 | No Value Available | |
| Closed | $71,000 | No Value Available | |
| Closed | $12,000 | No Value Available | |
| Closed | $66,000 | No Value Available |
Similar Homes in the area
Source: MLS Property Information Network (MLS PIN)
MLS Number: 73409429
APN: FRAN-000286-000000-000148
- 32 Dale St
- 37 Winter St
- 75 Wachusett St
- 127 King St Unit 127-106
- 40 Cross St
- 90 E Central St Unit 202
- 90 E Central St Unit 106
- 90 E Central St Unit 301
- 90 E Central St Unit 103
- 90 E Central St Unit 205
- 90 E Central St Unit 102
- 90 E Central St Unit 203
- 90 E Central St Unit 304
- 82 Uncas Ave Unit 1
- 8 Alpine Place
- 252 Union St
- 28-30 Alpine Place
- 36 Ruggles St
- 62 Uncas Ave Unit 2
- L2 Uncas Ave
