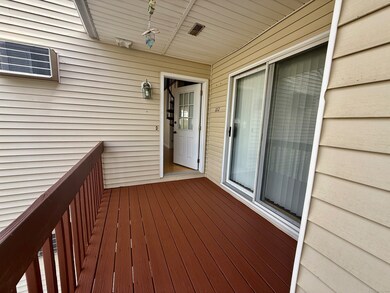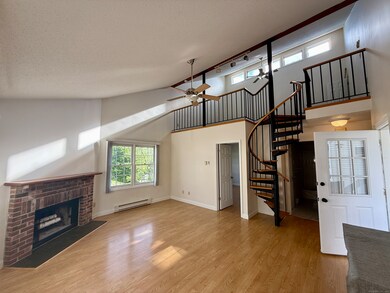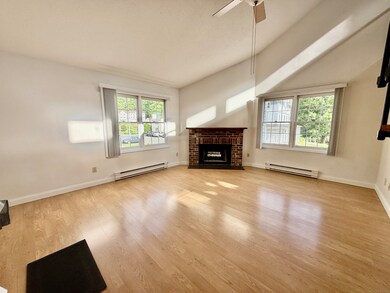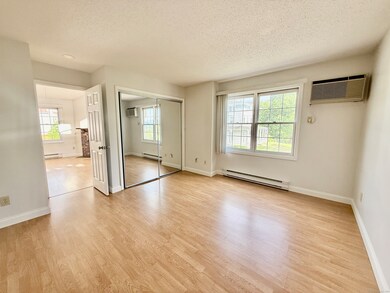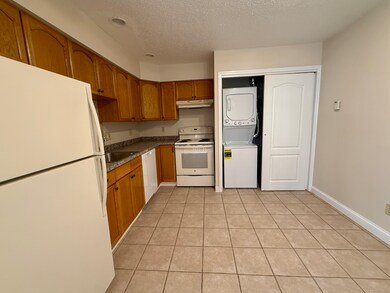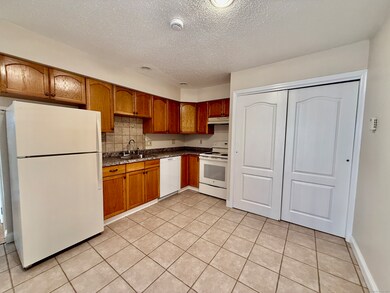
102 Beard Dr Unit 102 New Milford, CT 06776
Estimated payment $2,220/month
Highlights
- In Ground Pool
- Deck
- 1 Fireplace
- Clubhouse
- Property is near public transit
- End Unit
About This Home
Charming 2-Bedroom Condo with Loft & Modern Updates - Close to Downtown New Milford Don't miss this sunny and stylish 2-bedroom, 2 full bath condo offering a bright and airy layout with vaulted ceilings and abundant natural light. The second bedroom is located in the upper-level loft, accessible via a spiral staircase, and features a private full bath and spacious walk-in closet. Enjoy a range of recent updates throughout the unit, including fresh interior paint, brand new carpet in the loft (2025), and updated Formica countertops in the kitchen. The main level bathroom has been upgraded with a new vanity, and the kitchen also boasts a refrigerator and washer/dryer that are just 3 years old. Cozy up by the working wood-burning fireplace in the inviting family room. Additional features include energy-efficient Harvey windows, two parking spots (one designated), and a private storage cage in the basement. Residents have access to a well-maintained complex with an in-ground pool, clubhouse, exercise room, and mailroom. Pet-friendly for owner-occupants (1 dog or 2 cats allowed), this home is ideally located near downtown New Milford, offering convenient access to shopping, dining, and New Milford Hospital. A perfect blend of comfort, convenience, and character-schedule your showing today!
Property Details
Home Type
- Condominium
Est. Annual Taxes
- $3,595
Year Built
- Built in 1991
HOA Fees
- $313 Monthly HOA Fees
Home Design
- Frame Construction
- Vinyl Siding
Interior Spaces
- 1,003 Sq Ft Home
- Ceiling Fan
- 1 Fireplace
Kitchen
- Electric Range
- Dishwasher
Bedrooms and Bathrooms
- 2 Bedrooms
- 2 Full Bathrooms
Laundry
- Laundry on main level
- Electric Dryer
- Washer
Parking
- 2 Parking Spaces
- Parking Deck
Pool
- In Ground Pool
- Fence Around Pool
Location
- Property is near public transit
- Property is near shops
Schools
- Hill & Plain Elementary School
- Schaghticoke Middle School
- Sarah Noble Intermediate Schoo
- New Milford High School
Utilities
- Cooling System Mounted In Outer Wall Opening
- Zoned Heating
- Baseboard Heating
- Electric Water Heater
Additional Features
- Deck
- End Unit
Listing and Financial Details
- Assessor Parcel Number 1879871
Community Details
Overview
- Association fees include club house, grounds maintenance, trash pickup, snow removal, water, sewer, property management, pool service, road maintenance
- 138 Units
- Property managed by Imagineers LLC
Amenities
- Public Transportation
- Clubhouse
Recreation
- Exercise Course
- Community Pool
Map
Home Values in the Area
Average Home Value in this Area
Tax History
| Year | Tax Paid | Tax Assessment Tax Assessment Total Assessment is a certain percentage of the fair market value that is determined by local assessors to be the total taxable value of land and additions on the property. | Land | Improvement |
|---|---|---|---|---|
| 2025 | $5,404 | $177,170 | $0 | $177,170 |
| 2024 | $3,457 | $116,130 | $0 | $116,130 |
| 2023 | $3,365 | $116,130 | $0 | $116,130 |
| 2022 | $3,292 | $116,130 | $0 | $116,130 |
| 2021 | $3,248 | $116,130 | $0 | $116,130 |
| 2020 | $3,086 | $107,590 | $0 | $107,590 |
| 2019 | $3,088 | $107,590 | $0 | $107,590 |
| 2018 | $3,031 | $107,590 | $0 | $107,590 |
| 2017 | $2,932 | $107,590 | $0 | $107,590 |
| 2016 | $2,880 | $107,590 | $0 | $107,590 |
| 2015 | $3,157 | $118,020 | $0 | $118,020 |
| 2014 | $3,104 | $118,020 | $0 | $118,020 |
Property History
| Date | Event | Price | Change | Sq Ft Price |
|---|---|---|---|---|
| 06/24/2025 06/24/25 | Pending | -- | -- | -- |
| 05/29/2025 05/29/25 | For Sale | $290,000 | -- | $289 / Sq Ft |
Purchase History
| Date | Type | Sale Price | Title Company |
|---|---|---|---|
| Warranty Deed | $136,000 | -- | |
| Deed | $103,569 | -- | |
| Quit Claim Deed | -- | -- | |
| Quit Claim Deed | -- | -- | |
| Warranty Deed | $187,975 | -- |
Mortgage History
| Date | Status | Loan Amount | Loan Type |
|---|---|---|---|
| Closed | $125,800 | Purchase Money Mortgage | |
| Previous Owner | $150,000 | No Value Available | |
| Previous Owner | $148,800 | No Value Available | |
| Previous Owner | $150,380 | No Value Available |
Similar Homes in New Milford, CT
Source: SmartMLS
MLS Number: 24098681
APN: NMIL-000029-000001-000051-000102
- 14 Fordyce Rd
- 31 Bostwick Arms Unit 31
- 17 Fordyce Ct Unit 13
- 17 Fordyce Ct Unit 2
- 45 West St Unit 3A
- 8 East St
- 9 Nicholas Square
- 0 Taylor Rd Unit 24103834
- 18 Outlook Rd
- 8 Violet Hill Ln
- 5 N Brook Hollow Dr S
- 50 Dean Rd
- 3 Tramita Ct
- 7 Summit St
- 1 Caldwell Dr
- 116 Taylor Rd
- 31 Second Hill Rd
- 2 Clover Ln
- 81 Lillis Rd
- 6 High Meadow Rd

