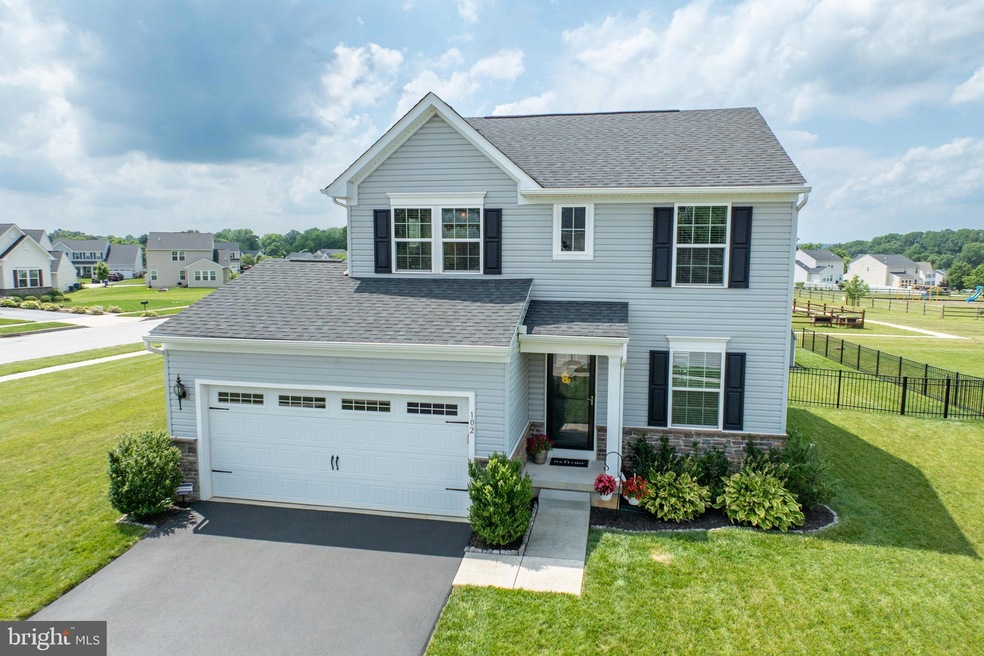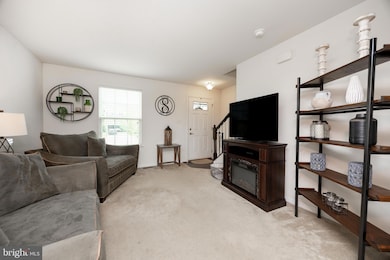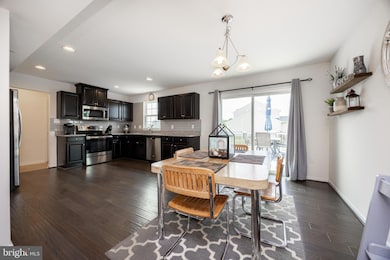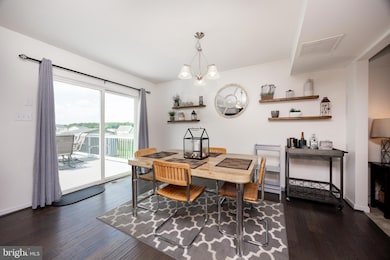
102 Dague Farm Dr Coatesville, PA 19320
Valley NeighborhoodEstimated payment $2,970/month
Highlights
- Colonial Architecture
- Jogging Path
- Community Playground
- Deck
- 2 Car Attached Garage
- Shed
About This Home
Welcome to 102 Dague Farm Rd - a beautifully maintained 3-bedroom, 2.5-bathroom home in the sought-after Oakcrest Community. Situated on a spacious corner lot, this home has a fully fenced backyard featuring a gorgeous composite deck. As you enter the home from the covered front porch, you step into the welcoming family room. From there, flow right into the eat-in kitchen, complete with sliding doors that lead out to the deck. Just off the kitchen, you’ll find a convenient mudroom, laundry room and a half bath. Upstairs, you'll find three generously sized bedrooms and a hall bath. The primary suite offers a peaceful retreat with a walk-in closet and spacious en-suite bath. The finished basement offers endless potential with plenty of storage to keep things organized. You’ll love the neighborhood amenities like walking trails and a playground, all while being just minutes from major highways, schools, parks, shopping, and dining. Don’t miss your chance to call this incredible house your home - schedule your showing today!
Listing Agent
Keller Williams Real Estate -Exton License #RS352260 Listed on: 07/11/2025

Home Details
Home Type
- Single Family
Est. Annual Taxes
- $8,393
Year Built
- Built in 2017
Lot Details
- 10,049 Sq Ft Lot
- Back Yard Fenced
- Property is in excellent condition
HOA Fees
- $55 Monthly HOA Fees
Parking
- 2 Car Attached Garage
- 2 Driveway Spaces
- Front Facing Garage
Home Design
- Colonial Architecture
- Shingle Roof
- Vinyl Siding
- Concrete Perimeter Foundation
Interior Spaces
- Property has 2 Levels
- Partially Finished Basement
Bedrooms and Bathrooms
- 3 Bedrooms
Outdoor Features
- Deck
- Shed
Schools
- Kings Highway Elementary School
- Coatesville Area Senior High School
Utilities
- Forced Air Heating and Cooling System
- Cooling System Utilizes Natural Gas
- Programmable Thermostat
- 200+ Amp Service
- Natural Gas Water Heater
Listing and Financial Details
- Tax Lot 0594
- Assessor Parcel Number 38-02 -0594
Community Details
Overview
- $660 Capital Contribution Fee
- Association fees include common area maintenance
- Ccr Management Services HOA
- Oakcrest Subdivision
Recreation
- Community Playground
- Jogging Path
Map
Home Values in the Area
Average Home Value in this Area
Tax History
| Year | Tax Paid | Tax Assessment Tax Assessment Total Assessment is a certain percentage of the fair market value that is determined by local assessors to be the total taxable value of land and additions on the property. | Land | Improvement |
|---|---|---|---|---|
| 2024 | $8,052 | $158,290 | $30,750 | $127,540 |
| 2023 | $7,846 | $158,290 | $30,750 | $127,540 |
| 2022 | $7,605 | $158,290 | $30,750 | $127,540 |
| 2021 | $7,369 | $158,290 | $30,750 | $127,540 |
| 2020 | $7,300 | $158,290 | $30,750 | $127,540 |
| 2019 | $6,904 | $155,420 | $30,750 | $124,670 |
| 2018 | $1,038 | $155,420 | $30,750 | $124,670 |
| 2017 | $971 | $24,380 | $24,380 | $0 |
| 2016 | $816 | $24,380 | $24,380 | $0 |
| 2015 | $816 | $24,380 | $24,380 | $0 |
| 2014 | $816 | $24,380 | $24,380 | $0 |
Property History
| Date | Event | Price | Change | Sq Ft Price |
|---|---|---|---|---|
| 07/15/2025 07/15/25 | Pending | -- | -- | -- |
| 07/11/2025 07/11/25 | For Sale | $400,000 | +53.6% | $237 / Sq Ft |
| 10/06/2017 10/06/17 | Sold | $260,380 | +6.3% | $119 / Sq Ft |
| 03/23/2017 03/23/17 | Pending | -- | -- | -- |
| 03/18/2017 03/18/17 | For Sale | $244,990 | -- | $112 / Sq Ft |
Purchase History
| Date | Type | Sale Price | Title Company |
|---|---|---|---|
| Deed | $260,380 | -- | |
| Deed | $136,000 | None Available |
Similar Homes in Coatesville, PA
Source: Bright MLS
MLS Number: PACT2102262
APN: 38-002-0594.0000
- 145 Glencrest Rd
- 705 W Lincoln Hwy
- 209 Dague Farm Dr
- 218 Peck Dr
- 733 Meadowbrook Dr
- 638 Old Lincoln Hwy
- 432 Mount Pleasant St
- 354 Mount Pleasant St
- 140 Andrews Ln
- 924 Lafayette
- 67 Oakmont Place Unit 67
- 111 Hope Ave
- 225 W Lincoln Hwy
- 34 Innisbrook Ln
- 38 W 5th Ave
- 314 Charles St
- 915 Charles St
- 721 Valley Rd
- 1108 W Lincoln Hwy
- 379 & 383 Valley Rd






