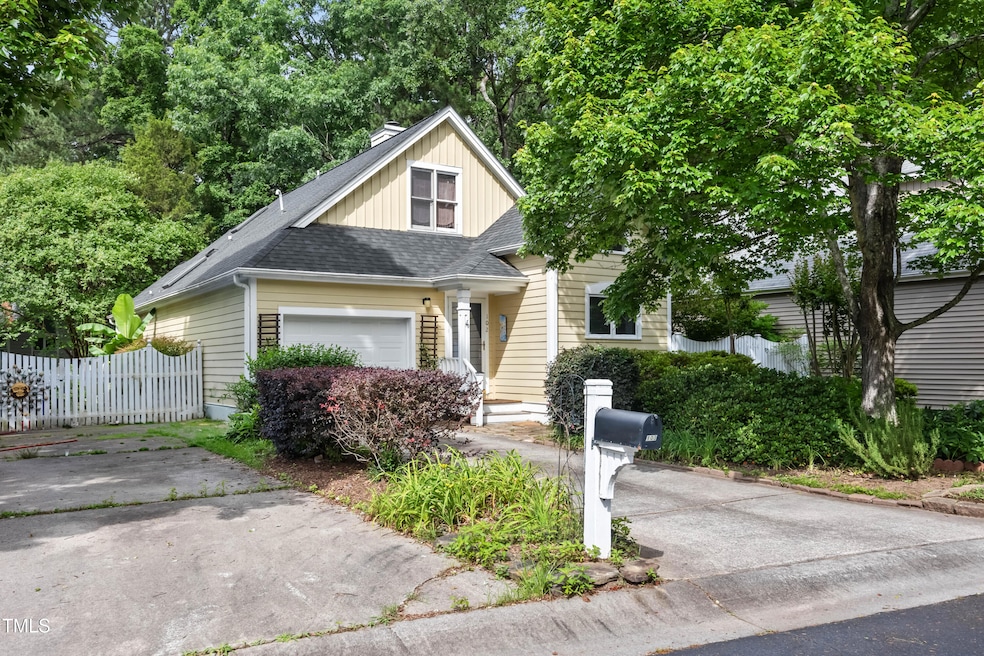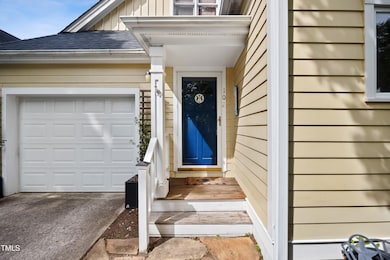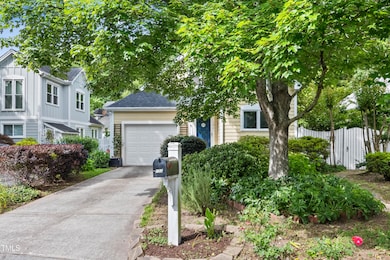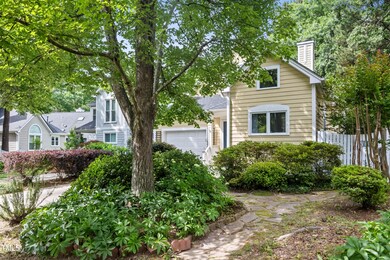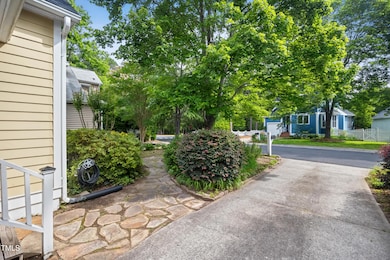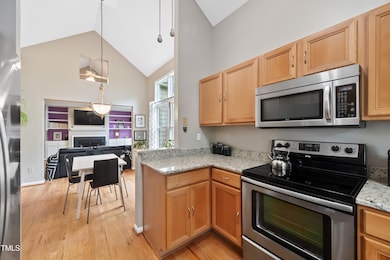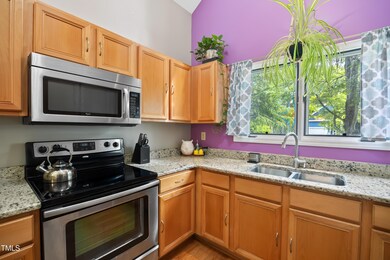
102 Legacy Ln Durham, NC 27713
Southpoint NeighborhoodEstimated payment $2,905/month
Highlights
- Fitness Center
- 1.5-Story Property
- Wood Flooring
- Clubhouse
- Cathedral Ceiling
- Main Floor Primary Bedroom
About This Home
Welcome to this charming 4-bedroom, 3-bathroom home located in the highly desirable Legacy Place at Woodcroft in Durham. This beautifully maintained home features three bedrooms on the main level, including a spacious primary suite with a cathedral ceiling, ceiling fan, and a stunning Palladian window that floods the room with natural light. The en-suite bathroom boasts a skylight, granite countertops, and ample light throughout.
Enjoy hardwood floors in the main living areas and a cozy wood-burning fireplace in the living room. The kitchen is updated with granite countertops, stainless steel appliances, and includes the refrigerator. A washer and dryer are also included for your convenience.
Step outside onto the private deck—perfect for relaxing or entertaining. The home also includes a 1-car garage, ceiling fans throughout, and numerous recent updates: HVAC replaced in 2022 and a new roof and skylights installed in 2022.
Conveniently located near walking trails, shopping, and major highways, this home is move-in ready and waiting for you!
Home Details
Home Type
- Single Family
Est. Annual Taxes
- $3,991
Year Built
- Built in 1986
Lot Details
- 4,792 Sq Ft Lot
- Property fronts a private road
- Garden
- Back Yard Fenced
HOA Fees
Parking
- 1 Car Attached Garage
- Garage Door Opener
- Private Driveway
Home Design
- 1.5-Story Property
- Transitional Architecture
- Cottage
- Shingle Roof
- Concrete Perimeter Foundation
- HardiePlank Type
- Lead Paint Disclosure
Interior Spaces
- 1,820 Sq Ft Home
- Built-In Features
- Cathedral Ceiling
- Ceiling Fan
- Wood Burning Fireplace
- Living Room
- Dining Room
- Den with Fireplace
- Basement
- Crawl Space
- Scuttle Attic Hole
- Storm Doors
Kitchen
- Electric Range
- Microwave
- Plumbed For Ice Maker
- Dishwasher
- Granite Countertops
- Disposal
Flooring
- Wood
- Carpet
- Ceramic Tile
Bedrooms and Bathrooms
- 4 Bedrooms
- Primary Bedroom on Main
- Walk-In Closet
- 3 Full Bathrooms
- Primary bathroom on main floor
- Bathtub with Shower
Laundry
- Laundry closet
- Dryer
- Washer
Outdoor Features
- Fire Pit
- Exterior Lighting
- Rain Gutters
Schools
- Southwest Elementary School
- Githens Middle School
- Jordan High School
Utilities
- Dehumidifier
- Forced Air Heating and Cooling System
- Heating System Uses Natural Gas
- Water Heater
Listing and Financial Details
- Assessor Parcel Number 149081
Community Details
Overview
- Association fees include road maintenance
- Woodcroft Community Association, Phone Number (919) 403-1400
- Legacy Place HOA
- Woodcroft Subdivision
Amenities
- Clubhouse
Recreation
- Tennis Courts
- Community Playground
- Fitness Center
- Exercise Course
- Community Pool
- Jogging Path
- Trails
Map
Home Values in the Area
Average Home Value in this Area
Tax History
| Year | Tax Paid | Tax Assessment Tax Assessment Total Assessment is a certain percentage of the fair market value that is determined by local assessors to be the total taxable value of land and additions on the property. | Land | Improvement |
|---|---|---|---|---|
| 2024 | $3,991 | $286,085 | $55,350 | $230,735 |
| 2023 | $3,747 | $286,085 | $55,350 | $230,735 |
| 2022 | $3,662 | $286,085 | $55,350 | $230,735 |
| 2021 | $3,644 | $286,085 | $55,350 | $230,735 |
| 2020 | $3,559 | $286,085 | $55,350 | $230,735 |
| 2019 | $1,779 | $286,085 | $55,350 | $230,735 |
| 2018 | $1,469 | $216,552 | $33,210 | $183,342 |
| 2017 | $1,458 | $216,552 | $33,210 | $183,342 |
| 2016 | $1,409 | $216,552 | $33,210 | $183,342 |
| 2015 | $1,302 | $188,079 | $40,566 | $147,513 |
| 2014 | $1,302 | $188,079 | $40,566 | $147,513 |
Property History
| Date | Event | Price | Change | Sq Ft Price |
|---|---|---|---|---|
| 07/18/2025 07/18/25 | Pending | -- | -- | -- |
| 07/06/2025 07/06/25 | For Sale | $450,000 | 0.0% | $247 / Sq Ft |
| 06/20/2025 06/20/25 | Off Market | $450,000 | -- | -- |
| 06/19/2025 06/19/25 | Pending | -- | -- | -- |
| 06/17/2025 06/17/25 | Price Changed | $450,000 | -1.1% | $247 / Sq Ft |
| 05/23/2025 05/23/25 | For Sale | $455,000 | -- | $250 / Sq Ft |
Purchase History
| Date | Type | Sale Price | Title Company |
|---|---|---|---|
| Warranty Deed | $289,000 | None Available | |
| Warranty Deed | $194,000 | None Available | |
| Warranty Deed | $148,000 | -- |
Mortgage History
| Date | Status | Loan Amount | Loan Type |
|---|---|---|---|
| Open | $65,350 | Credit Line Revolving | |
| Open | $290,900 | Adjustable Rate Mortgage/ARM | |
| Previous Owner | $100,000 | Credit Line Revolving | |
| Previous Owner | $183,000 | Unknown | |
| Previous Owner | $47,000 | Credit Line Revolving | |
| Previous Owner | $139,000 | Unknown | |
| Previous Owner | $138,750 | Unknown | |
| Previous Owner | $33,700 | Credit Line Revolving | |
| Previous Owner | $133,200 | No Value Available |
Similar Homes in Durham, NC
Source: Doorify MLS
MLS Number: 10098393
APN: 149081
- 500 W Woodcroft Pkwy Unit 16d
- 6 Parson Chase
- 616 Cross Timbers Dr
- 608 Cross Timbers Dr
- 517 Woodwinds Dr
- 4 Applewood Square
- 5500 Fortunes Ridge Dr Unit 94C
- 5500 Fortunes Ridge Dr Unit 82B
- 5429 Fortunes Ridge Dr
- 12 Citation Dr
- 4710 Rollingwood Dr
- 29 Citation Dr
- 2 Lake Village Dr
- 21 Cedar Hill Dr
- 8 Great Oak Ct
- 121 Long Shadow Place
- 1 Lake Hill Dr
- 127 Long Shadow Place
- 16 Cedar Hill Dr
- 8 Cedar Hill Dr
