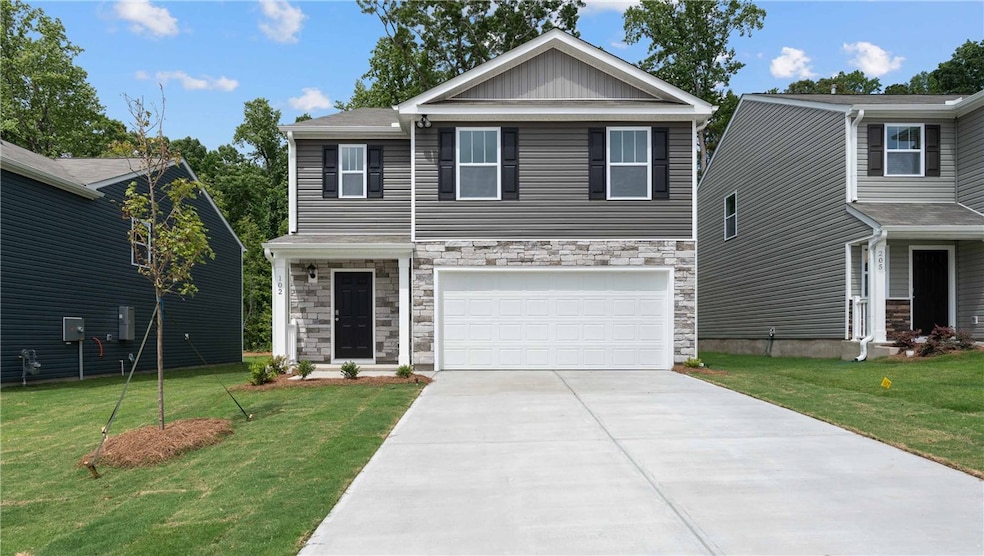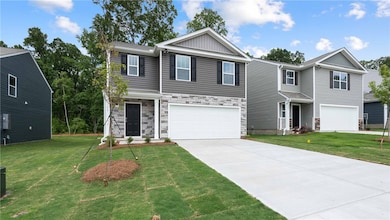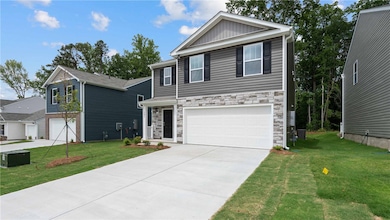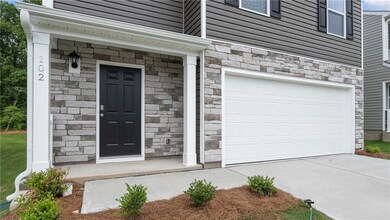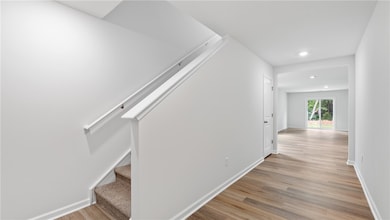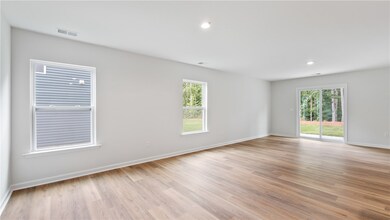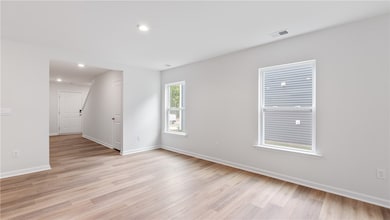
102 Licklog Ct Seneca, SC 29678
Estimated payment $2,006/month
Highlights
- Traditional Architecture
- 2 Car Attached Garage
- Bathroom on Main Level
- Main Floor Bedroom
- Cooling Available
- Under Construction
About This Home
Check out 102 Licklog Court, a beautiful new home in our Seneca Falls community. This spacious two-story home features five bedrooms, three bathrooms, and a two-car garage, featuring ample space.
As you enter, you’ll be greeted by a foyer that leads you into the heart of the home. The open-concept design blends the spacious family room, dining room, and kitchen, creating an airy and inviting atmosphere. The chef’s kitchen is equipped with modern appliances, ample cabinet space, a walk-in pantry, and a breakfast bar, making it ideal for both cooking and casual dining. Adjacent to the kitchen, you’ll find a guest bedroom, providing added privacy and convenience.
The primary suite features a relaxing retreat with a walk-in closet and an en suite bathroom featuring a shower and dual vanities. The additional three bedrooms are spacious and share access to a secondary bathroom. Upstairs, a landing space adding versatility. The laundry room completes the second floor, adding convenience to your daily routine.
With its thoughtful design, spacious layout, and modern features, this home is the perfect place to call home.
Home Details
Home Type
- Single Family
Year Built
- Built in 2025 | Under Construction
HOA Fees
- $46 Monthly HOA Fees
Parking
- 2 Car Attached Garage
Home Design
- Traditional Architecture
- Slab Foundation
- Vinyl Siding
- Stone Veneer
Interior Spaces
- 1,927 Sq Ft Home
- 2-Story Property
Flooring
- Carpet
- Laminate
- Vinyl
Bedrooms and Bathrooms
- 5 Bedrooms
- Main Floor Bedroom
- Bathroom on Main Level
- 3 Full Bathrooms
Schools
- Blue Ridge Elementary School
- Seneca Middle School
- Seneca High School
Utilities
- Cooling Available
- Heating System Uses Natural Gas
- Heat Pump System
Additional Features
- 5,663 Sq Ft Lot
- Outside City Limits
Community Details
- Built by D.R. Horton
- Seneca Falls Subdivision
Listing and Financial Details
- Tax Lot 0152
- Assessor Parcel Number 254-08-01-011
Map
Home Values in the Area
Average Home Value in this Area
Property History
| Date | Event | Price | Change | Sq Ft Price |
|---|---|---|---|---|
| 07/09/2025 07/09/25 | Price Changed | $299,900 | -2.6% | $156 / Sq Ft |
| 06/13/2025 06/13/25 | Price Changed | $307,900 | -8.1% | $160 / Sq Ft |
| 05/09/2025 05/09/25 | Price Changed | $334,900 | +4.7% | $174 / Sq Ft |
| 04/10/2025 04/10/25 | Price Changed | $319,900 | -1.5% | $166 / Sq Ft |
| 03/28/2025 03/28/25 | Price Changed | $324,900 | -1.5% | $169 / Sq Ft |
| 02/19/2025 02/19/25 | For Sale | $329,900 | -- | $171 / Sq Ft |
Similar Homes in Seneca, SC
Source: Western Upstate Multiple Listing Service
MLS Number: 20284058
- 130 S King St
- 120 Henry Ave
- 00 Peggy Dr
- 00 Deer Run Ct
- 406 Woodland Dr
- 511 Whitewater Ridge
- 509 Whitewater Ridge
- 424 Sherwood Dr
- 500 Sherwood Dr
- 1003 S Walnut St
- 113 Stonegate Dr
- 512 Overbrook Dr
- 111 Jason Dr
- 1034 Ridgeview Ln
- 303 Meadow Dr
- 421 E Westbrooks Rd
- 405 Keith Ln
- 412 Caprock Ct
- 124 Cascade Ln
- 414 Caprock Ct
- 110 Field Village Dr
- 1500 S Oak St
- 257 Utica Bend Ct
- 1029 Cross Creek Dr
- 131 Perkins Place
- 515 N Walnut St Unit B
- 405 Oakmont Valley Trail
- 197 Hughes St
- 1 Shagbark Ln
- 156 Pine Cliff Dr
- 116 Northwoods Dr
- 100 Red Cardinal Rd
- 10926 Clemson Blvd
- 1613 Muscovy Way
- 1613 Muscovy Way Unit 1613 Muscovy
- 240 Aberlady Dr
- 1421 Gadwall Way Unit 1421
- 1534 Gadwall Way
- 104 Dillard Hill Dr
- 1921 Shiloh Rd
