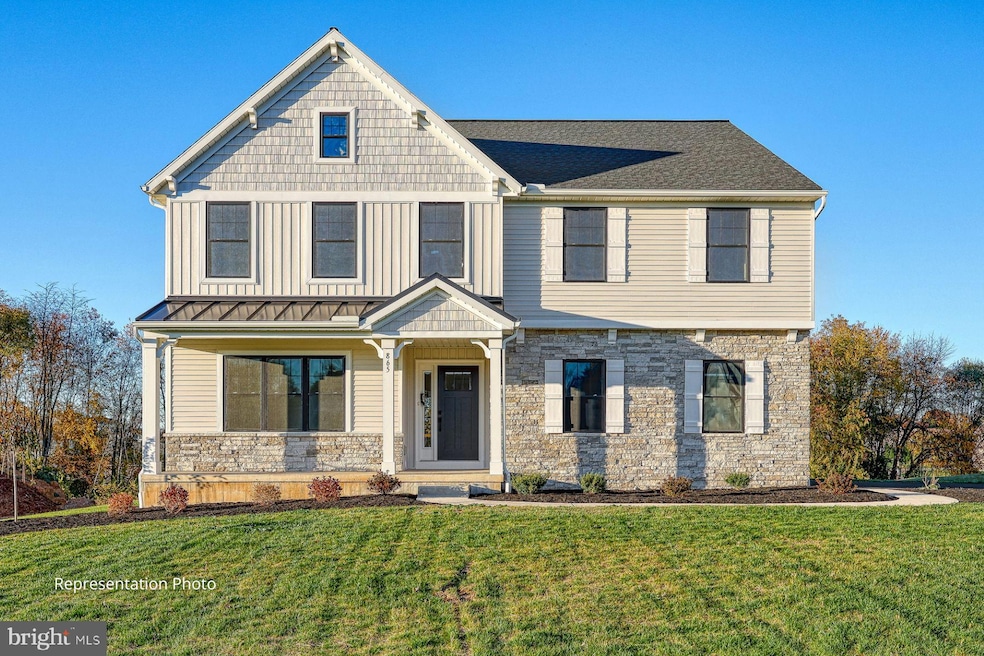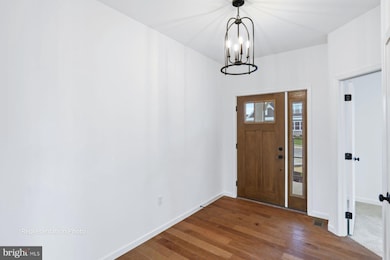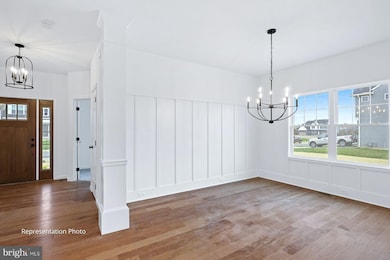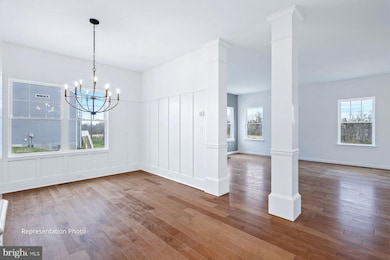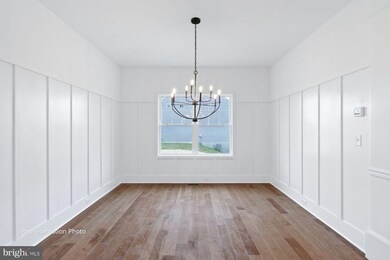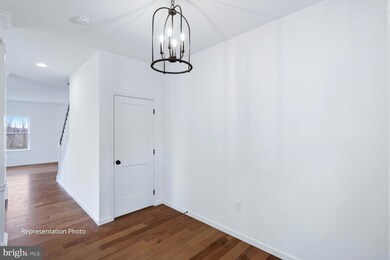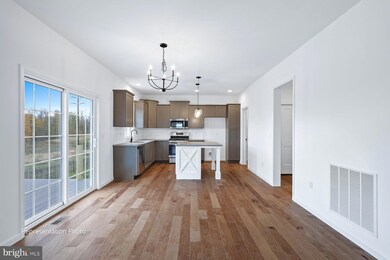
Estimated payment $4,125/month
Highlights
- New Construction
- Traditional Architecture
- Combination Kitchen and Living
- Central Dauphin Senior High School Rated A-
- 1 Fireplace
- Breakfast Area or Nook
About This Home
Under Construction - Ready by 08/05/25!Located in the desirable Parkway Farms Community, this stunning Sienna floor plan offers a perfect blend of comfort, style, and functionality. With 4 spacious bedrooms and 3.5 baths, this home includes a convenient Jack & Jill bathroom. A private study provides a quiet workspace, while the formal dining room - framed with boxed columns which opens beautifully into the family room. A full basement offers endless potential for future finishing or storage.Step outside onto the easy-care deck, perfect for relaxing evenings or weekend barbeques.Thoughtfully designed with modern living in mind, this home features spacious living areas, a well-appointed kitchen, and quality finishes throughout. Don't miss the opportunity to own a brand-new home in a beautiful community.
Home Details
Home Type
- Single Family
Lot Details
- 10,019 Sq Ft Lot
- Property is in excellent condition
HOA Fees
- $45 Monthly HOA Fees
Parking
- 2 Car Attached Garage
- Front Facing Garage
- Garage Door Opener
Home Design
- New Construction
- Traditional Architecture
- Stone Siding
- Vinyl Siding
Interior Spaces
- 3,028 Sq Ft Home
- Property has 2 Levels
- 1 Fireplace
- Combination Kitchen and Living
- Unfinished Basement
- Basement Fills Entire Space Under The House
Kitchen
- Breakfast Area or Nook
- Kitchen Island
Bedrooms and Bathrooms
- 4 Main Level Bedrooms
Schools
- Central Dauphin High School
Utilities
- Forced Air Heating and Cooling System
- Cooling System Utilizes Natural Gas
- Electric Water Heater
Community Details
- $90 Capital Contribution Fee
- Parkway Farms Subdivision
Listing and Financial Details
- Assessor Parcel Number 35-135-030-000-0000
Map
Home Values in the Area
Average Home Value in this Area
Property History
| Date | Event | Price | Change | Sq Ft Price |
|---|---|---|---|---|
| 06/06/2025 06/06/25 | For Sale | $627,990 | -- | $207 / Sq Ft |
Similar Homes in the area
Source: Bright MLS
MLS Number: PADA2046238
- 25 Margot Ct
- 102 Margot Ct
- 4487 Continental Dr
- 4488 Continental Dr
- 122 Margot Ct
- 1007 Jacks Place
- 4522 Mance Dr
- 2768 Patton Rd
- Lot #57 Patton Rd
- 0 Marys Way
- 4300 New Hampshire Dr
- 5071 Carrollton Dr
- 4296 New Jersey Ct
- 38 Fairfax Village
- 4288 Emily Dr Unit UT6
- 0 Linglestown Rd Unit PADA2042858
- 1411 Adams Ave
- 00 Blue Mountain Pkwy E
- 4269 Wimbledon Dr
- 1120 Green Tree Rd
