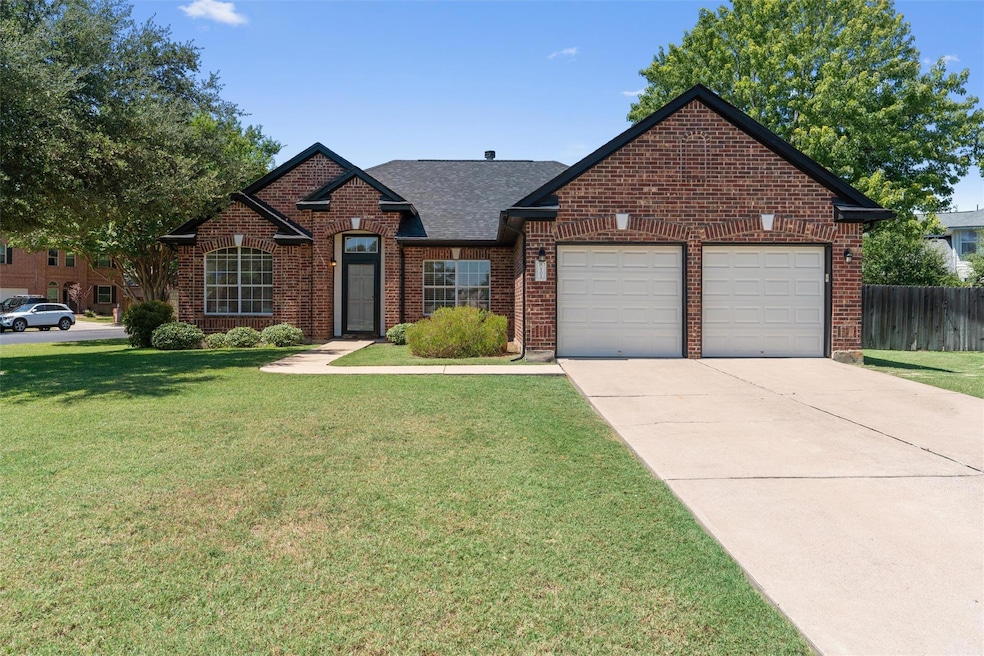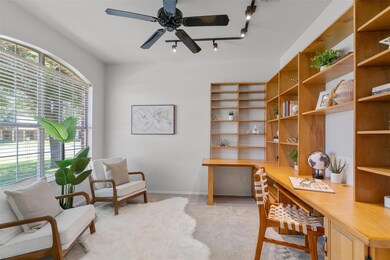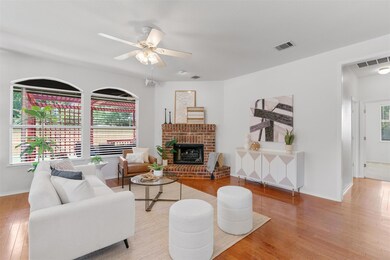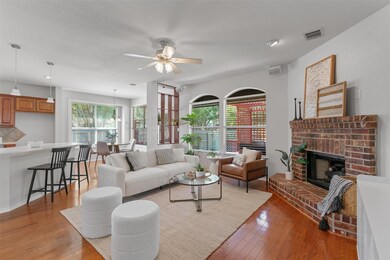102 Pimlico Cove Georgetown, TX 78626
Estimated payment $2,495/month
Highlights
- 0.3 Acre Lot
- Deck
- Wood Flooring
- Open Floorplan
- Wooded Lot
- Corner Lot
About This Home
~ Owner/Agent ~ Charming single-story home on a premium cul-de-sac corner lot with an exceptional layout and covered deck. Located in the peaceful and highly desirable Churchill Farms community—just one block from the neighborhood pool—this home offers 4 spacious bedrooms, a dedicated study, a cozy brick fireplace, and a large kitchen with a center island. The expansive primary suite is large enough for a sitting area or nursery, and features oversized windows with built-in seating that overlook the backyard. Step outside to enjoy a large covered patio and deck—perfect for al fresco dining or entertaining—plus a convenient storage shed. Recent updates include new roof (August 2025), fresh paint (August 2025), and new carpet (2022, August 2025). With easy access to Toll 130 and IH-35 and just a short drive to the Historic Georgetown Square, this home offers both comfort and convenience. A must-see and a must-have!
Listing Agent
All City Real Estate Ltd. Co Brokerage Phone: (512) 736-1779 License #0752014 Listed on: 08/29/2025

Home Details
Home Type
- Single Family
Est. Annual Taxes
- $5,286
Year Built
- Built in 1999
Lot Details
- 0.3 Acre Lot
- Cul-De-Sac
- East Facing Home
- Wood Fence
- Corner Lot
- Level Lot
- Sprinkler System
- Wooded Lot
- Private Yard
- Back and Front Yard
HOA Fees
- $39 Monthly HOA Fees
Parking
- 2 Car Attached Garage
- Front Facing Garage
- Multiple Garage Doors
- Garage Door Opener
- Driveway
Home Design
- Brick Exterior Construction
- Slab Foundation
- Composition Roof
- HardiePlank Type
Interior Spaces
- 1,862 Sq Ft Home
- 1-Story Property
- Open Floorplan
- Wired For Sound
- Built-In Features
- Ceiling Fan
- Recessed Lighting
- Double Pane Windows
- Blinds
- Family Room with Fireplace
- Prewired Security
Kitchen
- Breakfast Bar
- Gas Oven
- Free-Standing Gas Range
- Microwave
- Dishwasher
- Kitchen Island
Flooring
- Wood
- Carpet
- Tile
Bedrooms and Bathrooms
- 4 Main Level Bedrooms
- Walk-In Closet
- 2 Full Bathrooms
- Double Vanity
- Garden Bath
- Separate Shower
Accessible Home Design
- No Interior Steps
Outdoor Features
- Deck
- Covered Patio or Porch
- Rain Gutters
Schools
- James E Mitchell Elementary School
- Wagner Middle School
- East View High School
Utilities
- Central Heating and Cooling System
- Underground Utilities
- ENERGY STAR Qualified Water Heater
- Water Softener is Owned
- Phone Available
Listing and Financial Details
- Assessor Parcel Number 201975040A0031
- Tax Block A
Community Details
Overview
- Association fees include common area maintenance, ground maintenance
- Churchhill Farms Association
- Churchill Farms Sec 4 Subdivision
Amenities
- Community Mailbox
Recreation
- Community Playground
- Community Pool
Map
Home Values in the Area
Average Home Value in this Area
Tax History
| Year | Tax Paid | Tax Assessment Tax Assessment Total Assessment is a certain percentage of the fair market value that is determined by local assessors to be the total taxable value of land and additions on the property. | Land | Improvement |
|---|---|---|---|---|
| 2025 | $5,077 | $365,768 | $81,000 | $284,768 |
| 2024 | $5,077 | $343,935 | $81,000 | $262,935 |
| 2023 | $5,168 | $352,636 | $84,000 | $268,636 |
| 2022 | $8,067 | $410,906 | $84,000 | $326,906 |
| 2021 | $5,286 | $242,047 | $61,000 | $212,298 |
| 2020 | $4,880 | $220,043 | $58,102 | $161,941 |
| 2019 | $5,004 | $218,710 | $55,100 | $163,610 |
| 2018 | $2,854 | $223,541 | $51,895 | $171,646 |
| 2017 | $4,828 | $209,029 | $48,500 | $160,529 |
| 2016 | $4,604 | $199,334 | $48,500 | $150,834 |
| 2015 | $2,994 | $183,943 | $41,700 | $142,243 |
| 2014 | $2,994 | $175,627 | $0 | $0 |
Property History
| Date | Event | Price | List to Sale | Price per Sq Ft | Prior Sale |
|---|---|---|---|---|---|
| 09/30/2025 09/30/25 | Price Changed | $385,000 | -3.8% | $207 / Sq Ft | |
| 09/15/2025 09/15/25 | Price Changed | $400,000 | -3.6% | $215 / Sq Ft | |
| 08/29/2025 08/29/25 | For Sale | $415,000 | +18.6% | $223 / Sq Ft | |
| 11/11/2021 11/11/21 | Sold | -- | -- | -- | View Prior Sale |
| 10/13/2021 10/13/21 | Pending | -- | -- | -- | |
| 10/12/2021 10/12/21 | For Sale | $350,000 | -- | $188 / Sq Ft |
Purchase History
| Date | Type | Sale Price | Title Company |
|---|---|---|---|
| Vendors Lien | -- | Austin Title Company | |
| Interfamily Deed Transfer | -- | None Available | |
| Warranty Deed | -- | Independence Title Company |
Mortgage History
| Date | Status | Loan Amount | Loan Type |
|---|---|---|---|
| Open | $380,674 | New Conventional |
Source: Unlock MLS (Austin Board of REALTORS®)
MLS Number: 3678120
APN: R357859
- 122 Retama Dr
- 1414 Newbury St
- 103 Highalea Ct
- 134 Retama Dr
- 107 Retama Ct
- 1108 Ascot St
- 403 Keenland Dr
- 402 Keenland Dr
- 405 Keenland Dr
- 1142 Ascot St
- 301 Gulfstream Dr
- 116 Moulins Ln
- 405 Reinhardt Blvd
- 201 Moulins Ln
- 106 Reinhardt Ct
- 700 Churchill Farms Dr
- 814 Indian Meadow Dr
- 525 Meadow Park Dr
- 411 Meadow Park Dr
- 1924 Cliffbrake Way
- 1450 Newbury St
- 208 Moulins Ln
- 301 Moulins Ln
- 525 Meadow Park Dr
- 2429 Candle Ridge Trail
- 105 Owen Cir Unit 107
- 1005 Bluff Meadow Cove
- 2053 Cliffbrake Way
- 2060 Cliffbrake Way
- 313 Marvins Bend
- 1 Gabriels Bluff Dr
- 2338 Brookhollow Terrace
- 917 Duskywing Way
- 2313 Boulder Run
- 2313 Caprock Place
- 444 English Oak St
- 105 Bird Cherry Way
- 409 English Oak St
- 1910 Ashberry Trail
- 337 Harper Ln






