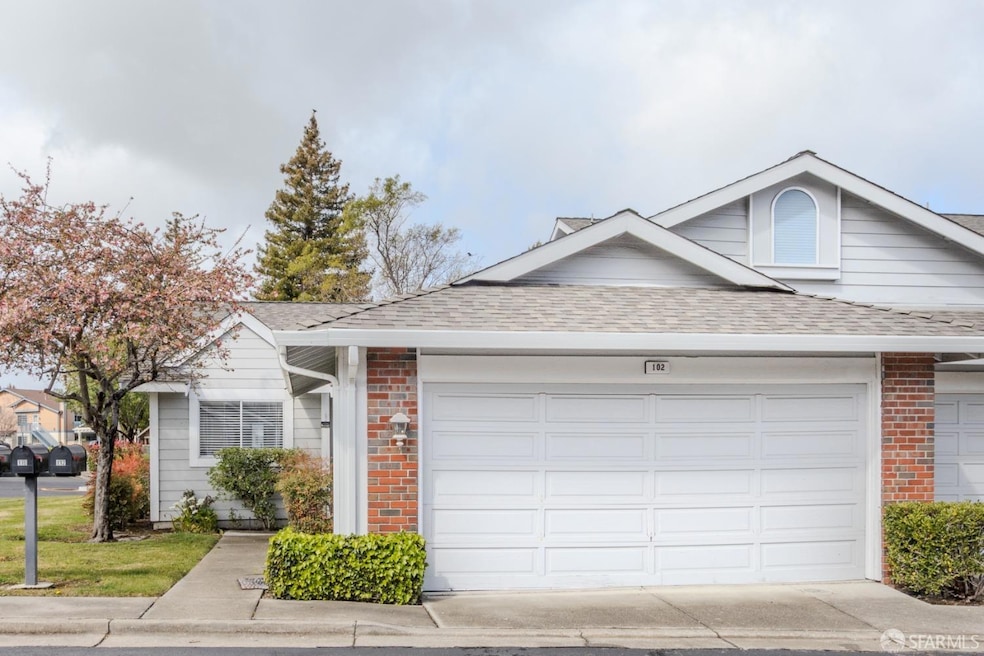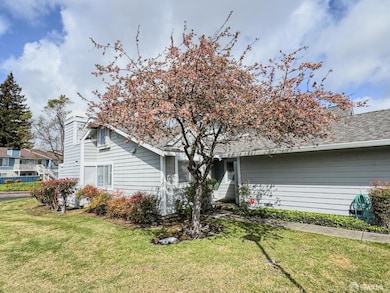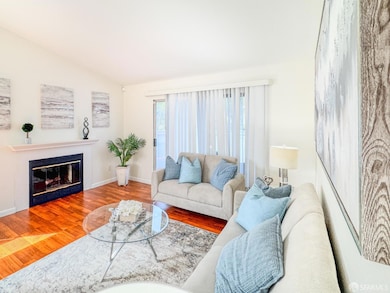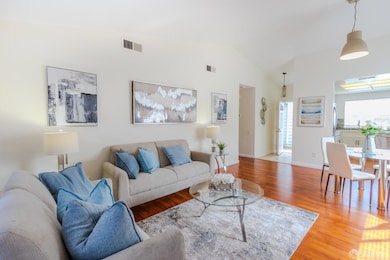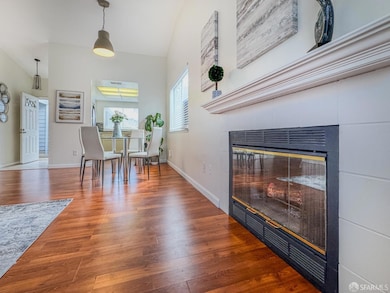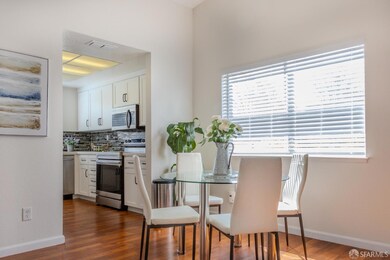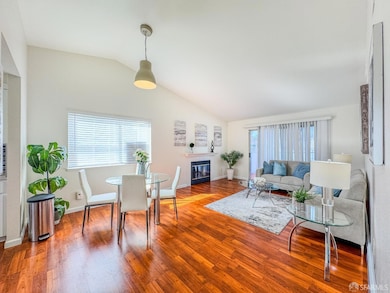
102 S Wildwood Hercules, CA 94547
Village Park NeighborhoodEstimated payment $4,151/month
Highlights
- Pool House
- Contemporary Architecture
- Cathedral Ceiling
- Rooftop Deck
- Outdoor Fireplace
- End Unit
About This Home
Just REDUCED! Stylish & Spacious Corner-Lot, Private Entrance, Level, Single Family Home Style Condo with Backyard and Deck! Step into this charming, corner-lot, free-standing 2-bed, 2-bath condo with modern upgrades and an unbeatable location! Featuring a sleek, updated kitchen, fresh paint, new blinds, and stylish lighting, this home is move-in ready. Laminate floors flow throughout, with cozy carpeting in the bedrooms. Enjoy indoor-outdoor living with a private backyard deck, perfect for relaxing or entertaining. Take advantage of community amenities, including a sparkling pool. Ideally located near parks, trails, dining, and shopping, with easy freeway (I-80)access to Berkeley, Oakland & San Francisco. Also, very close to Old Pinole. Don't miss this rare find modern comfort meets convenience!
Property Details
Home Type
- Condominium
Est. Annual Taxes
- $6,884
Year Built
- Built in 1987 | Remodeled
Lot Details
- End Unit
- Southeast Facing Home
- Back and Front Yard Fenced
- Wood Fence
- Low Maintenance Yard
HOA Fees
- $542 Monthly HOA Fees
Parking
- 2 Car Detached Garage
- Side by Side Parking
- Garage Door Opener
- Assigned Parking
Home Design
- Contemporary Architecture
- Concrete Foundation
- Shingle Roof
- Composition Roof
- Wood Siding
Interior Spaces
- 998 Sq Ft Home
- 1-Story Property
- Cathedral Ceiling
- Ceiling Fan
- Brick Fireplace
- Double Pane Windows
- Window Screens
- Formal Entry
- Family Room
- Living Room with Fireplace
- Combination Dining and Living Room
- Home Office
- Storage Room
- Laundry Room
Kitchen
- Breakfast Area or Nook
- Free-Standing Gas Oven
- Gas Cooktop
- Range Hood
- <<microwave>>
- Dishwasher
- Granite Countertops
- Disposal
Flooring
- Laminate
- Tile
- Vinyl
Bedrooms and Bathrooms
- Walk-In Closet
- 2 Full Bathrooms
- Granite Bathroom Countertops
- Dual Flush Toilets
- Low Flow Toliet
- Bathtub
- Low Flow Shower
Home Security
Eco-Friendly Details
- Energy-Efficient Appliances
- Energy-Efficient Lighting
Pool
- Pool House
- In Ground Pool
- Fence Around Pool
Outdoor Features
- Rooftop Deck
- Outdoor Fireplace
- Front Porch
Utilities
- Central Heating and Cooling System
- 220 Volts
- Gas Water Heater
- Cable TV Available
Additional Features
- Accessible Doors
- Ground Level Unit
Listing and Financial Details
- Assessor Parcel Number 404-370-030-3
Community Details
Overview
- Association fees include common areas, insurance, maintenance exterior, ground maintenance, road, sewer, trash, water
- Collins Management Association
- Low-Rise Condominium
Recreation
- Community Pool
- Community Spa
Pet Policy
- Pet Size Limit
- Dogs and Cats Allowed
Security
- Carbon Monoxide Detectors
- Fire and Smoke Detector
Map
Home Values in the Area
Average Home Value in this Area
Tax History
| Year | Tax Paid | Tax Assessment Tax Assessment Total Assessment is a certain percentage of the fair market value that is determined by local assessors to be the total taxable value of land and additions on the property. | Land | Improvement |
|---|---|---|---|---|
| 2025 | $6,884 | $560,000 | $300,000 | $260,000 |
| 2024 | $6,884 | $432,368 | $216,184 | $216,184 |
| 2023 | $6,770 | $423,892 | $211,946 | $211,946 |
| 2022 | $6,694 | $415,582 | $207,791 | $207,791 |
| 2021 | $6,686 | $407,434 | $203,717 | $203,717 |
| 2019 | $6,292 | $395,352 | $197,676 | $197,676 |
| 2018 | $6,111 | $387,600 | $193,800 | $193,800 |
| 2017 | $5,320 | $324,450 | $187,185 | $137,265 |
| 2016 | $5,086 | $315,000 | $181,733 | $133,267 |
| 2015 | $4,531 | $267,000 | $154,040 | $112,960 |
| 2014 | $3,894 | $213,500 | $123,175 | $90,325 |
Property History
| Date | Event | Price | Change | Sq Ft Price |
|---|---|---|---|---|
| 07/11/2025 07/11/25 | Price Changed | $548,000 | -2.1% | $549 / Sq Ft |
| 06/15/2025 06/15/25 | Price Changed | $560,000 | -1.7% | $561 / Sq Ft |
| 06/06/2025 06/06/25 | Price Changed | $569,500 | -1.7% | $571 / Sq Ft |
| 05/16/2025 05/16/25 | Price Changed | $579,500 | -3.3% | $581 / Sq Ft |
| 04/03/2025 04/03/25 | For Sale | $599,000 | 0.0% | $600 / Sq Ft |
| 03/15/2025 03/15/25 | Off Market | $599,000 | -- | -- |
| 03/14/2025 03/14/25 | For Sale | $599,000 | -- | $600 / Sq Ft |
Purchase History
| Date | Type | Sale Price | Title Company |
|---|---|---|---|
| Grant Deed | -- | None Listed On Document | |
| Deed | -- | None Listed On Document | |
| Grant Deed | $560,000 | Old Republic Title | |
| Grant Deed | $380,000 | North American Title Co Inc | |
| Interfamily Deed Transfer | -- | -- | |
| Individual Deed | $260,000 | North American Title | |
| Individual Deed | $118,500 | North American Title Company |
Mortgage History
| Date | Status | Loan Amount | Loan Type |
|---|---|---|---|
| Previous Owner | $420,000 | New Conventional | |
| Previous Owner | $353,400 | New Conventional | |
| Previous Owner | $337,000 | New Conventional | |
| Previous Owner | $343,900 | New Conventional | |
| Previous Owner | $262,064 | Purchase Money Mortgage | |
| Previous Owner | $43,500 | Purchase Money Mortgage |
Similar Homes in Hercules, CA
Source: San Francisco Association of REALTORS® MLS
MLS Number: 425013994
APN: 404-370-030-3
- 140 S Wildwood
- 6 Glenwood
- 15 Glenwood
- 217 Glenwood
- 214 S Wildwood
- 101 Devonwood
- 436 N Wildwood Unit 61
- 613 Devonwood Unit 613
- 509 Devonwood
- 316 N Wildwood
- 266 Scotts Valley
- 332 N Wildwood
- 1165 Cottage Ln
- 2572 Alice Way
- 331 Skelly
- 373 Skelly
- 1407 Forest Run
- 58 Crystal Cir
- 228 Apollo Unit 6
- 2581 Charles Ave
- 1003 Devonwood
- 1550 Sycamore Ave
- 1375 Sycamore Ave
- 2027 Tsushima St
- 2416 Hill View Ln Unit A
- 1027 Main St
- 2291 Cuadra Ct Unit 4
- 2200 John Muir Pkwy
- 2525 Bayfront Blvd
- 1872 Tesoro Ct
- 118 Raven Ct
- 554 Blue Cypress Way
- 2345 Paloma Ct Unit 6
- 2345 Paloma Ct
- 100 Copper Beech Glen
- 139 Pepperwood St
- 600 Roble Ave
- 530 Sunnyview Dr
- 585 Sunnyview Dr
- 1669 Sarah Dr
