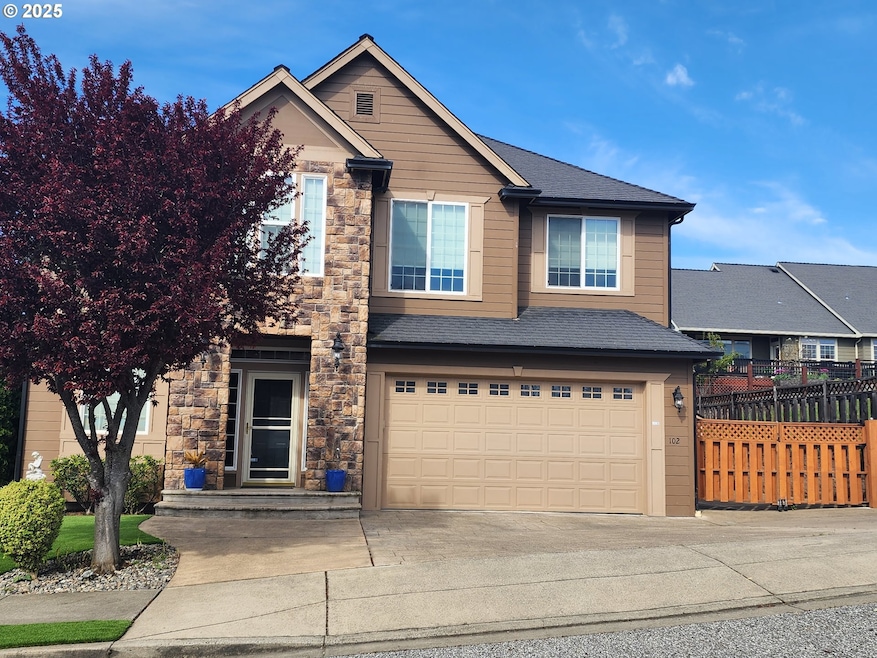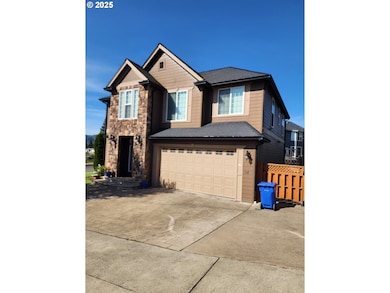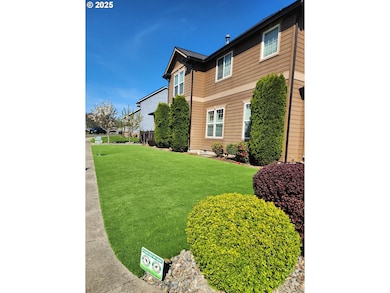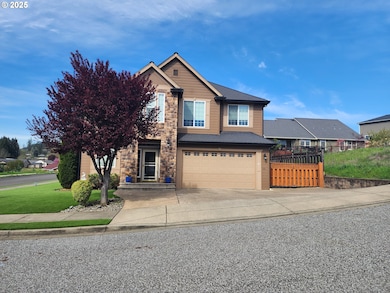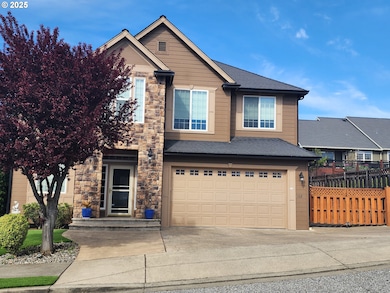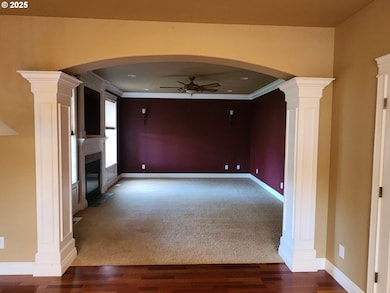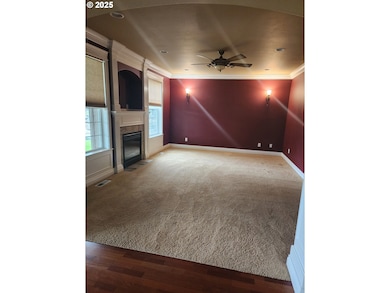
$650,000
- 3 Beds
- 2 Baths
- 2,600 Sq Ft
- 1260 Ireland Rd
- Winston, OR
Country Retreat on 10.02 acres. The Perfect blend of luxury and privacy in southern Oregon. This custom built 2600 square ft. home offers 3 bedrooms and 2 bathrooms. Step inside to an inviting open floor plan featuring vaulted ceilings and elegant finishes. The gourmet kitchen is a chef's dream, complete with premium appliances, custom cabinets and s spacious island perfect for hosting. The
Daniel Siler Engel & Volkers West Portland
