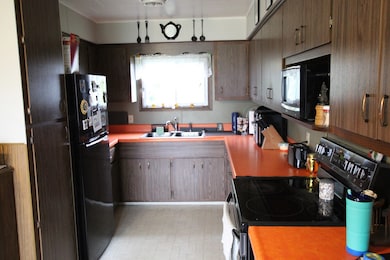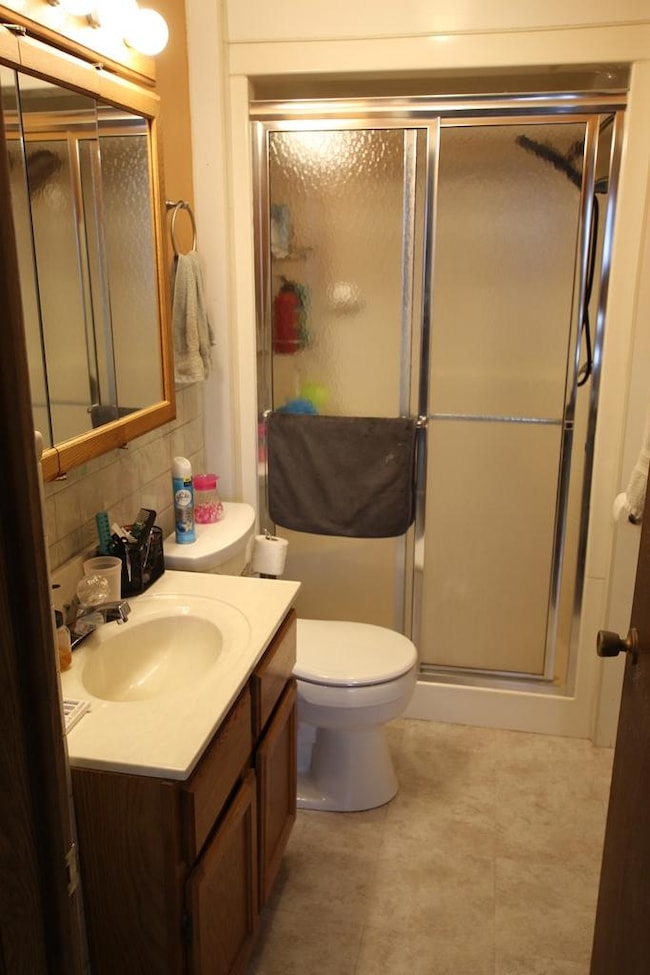
1020 7th St Algoma, WI 54201
Highlights
- Main Floor Bedroom
- Porch
- Forced Air Cooling System
- Corner Lot
- Bay Window
- Living Room
About This Home
As of July 2025Enjoy your morning coffee or afternoon libation on your covered porch that wraps around two dies of this 3 bedroom, 2 bath, 2 story house. Oversized garage is insulated and heated for the perfect home workshop. Enjoy a nice garden in the custom raised garden bed. Part of the basement can be used as a root cellar to store canned goods. 2nd floor used to be a 2nd floor apartment and easily converted by putting kitchen back in. 3rd bedroom does not have a closet. Washer and dryer hookups in back entry way. Electrical panels have recently been updated.
Last Agent to Sell the Property
Four Sail Realty Brokerage Phone: 9207438888 License #90-54328 Listed on: 05/06/2025
Home Details
Home Type
- Single Family
Est. Annual Taxes
- $2,913
Year Built
- Built in 1930
Lot Details
- 8,712 Sq Ft Lot
- Lot Dimensions are 90 x 124
- Corner Lot
- Grass Covered Lot
Parking
- 2 Car Garage
- Open Parking
Home Design
- Stone Foundation
- Frame Construction
- Metal Roof
- Concrete Perimeter Foundation
Interior Spaces
- 1,755 Sq Ft Home
- 2-Story Property
- Ceiling Fan
- Bay Window
- Family Room
- Living Room
- Dining Room
- Unfinished Basement
- Basement Fills Entire Space Under The House
- Laundry on main level
Kitchen
- Range
- Microwave
Flooring
- Carpet
- Laminate
- Vinyl
Bedrooms and Bathrooms
- 3 Bedrooms
- Main Floor Bedroom
- Bathroom on Main Level
- 2 Full Bathrooms
- Walk-in Shower
Outdoor Features
- Porch
Utilities
- Forced Air Cooling System
- Heating System Uses Natural Gas
- Cable TV Available
Listing and Financial Details
- Assessor Parcel Number 201000600240
Ownership History
Purchase Details
Similar Homes in Algoma, WI
Home Values in the Area
Average Home Value in this Area
Purchase History
| Date | Type | Sale Price | Title Company |
|---|---|---|---|
| Warranty Deed | $68,000 | -- |
Property History
| Date | Event | Price | Change | Sq Ft Price |
|---|---|---|---|---|
| 07/11/2025 07/11/25 | Sold | $235,000 | +4.4% | $134 / Sq Ft |
| 05/06/2025 05/06/25 | For Sale | $225,000 | -- | $128 / Sq Ft |
Tax History Compared to Growth
Tax History
| Year | Tax Paid | Tax Assessment Tax Assessment Total Assessment is a certain percentage of the fair market value that is determined by local assessors to be the total taxable value of land and additions on the property. | Land | Improvement |
|---|---|---|---|---|
| 2024 | $2,913 | $182,900 | $26,800 | $156,100 |
| 2023 | $2,438 | $119,500 | $11,300 | $108,200 |
| 2022 | $2,386 | $119,500 | $11,300 | $108,200 |
| 2021 | $1,931 | $71,700 | $13,100 | $58,600 |
| 2020 | $1,968 | $71,700 | $13,100 | $58,600 |
| 2019 | $1,852 | $71,700 | $13,100 | $58,600 |
| 2018 | $1,957 | $71,700 | $13,100 | $58,600 |
| 2017 | $1,949 | $71,700 | $13,100 | $58,600 |
| 2016 | $1,847 | $71,700 | $13,100 | $58,600 |
| 2015 | $1,922 | $71,700 | $13,100 | $58,600 |
| 2014 | $1,922 | $71,700 | $13,100 | $58,600 |
| 2013 | $1,902 | $71,700 | $13,100 | $58,600 |
Agents Affiliated with this Home
-
Lee Haasch

Seller's Agent in 2025
Lee Haasch
Four Sail Realty
(920) 255-0604
30 Total Sales
-
Deb Jirtle

Buyer's Agent in 2025
Deb Jirtle
Shorewest Realtors
(920) 255-1424
105 Total Sales
Map
Source: Door County Board of REALTORS®
MLS Number: 143894
APN: 201-00060-0240
- 516 Adams St
- 413 Jefferson St
- 1317 Division St
- 55 Villa Heights Ct
- 0 Hwy 42 Unit 141253
- 300 Steele St
- 600 Navarino St
- 0 Navarino St
- 1223 Steele St
- 20 Shanty Rd Unit 301
- 1320 State St
- 150 Summit Beach Dr Unit 150E
- 120 Summit Beach Dr Unit D
- 1517 Navarino St
- 305 Lakeview Dr
- 308 Summit
- 0 Carrie Lynn Ave
- TBD Carrie Lynn Ave
- 420 N Park Rd
- N7262 Wisconsin 42






