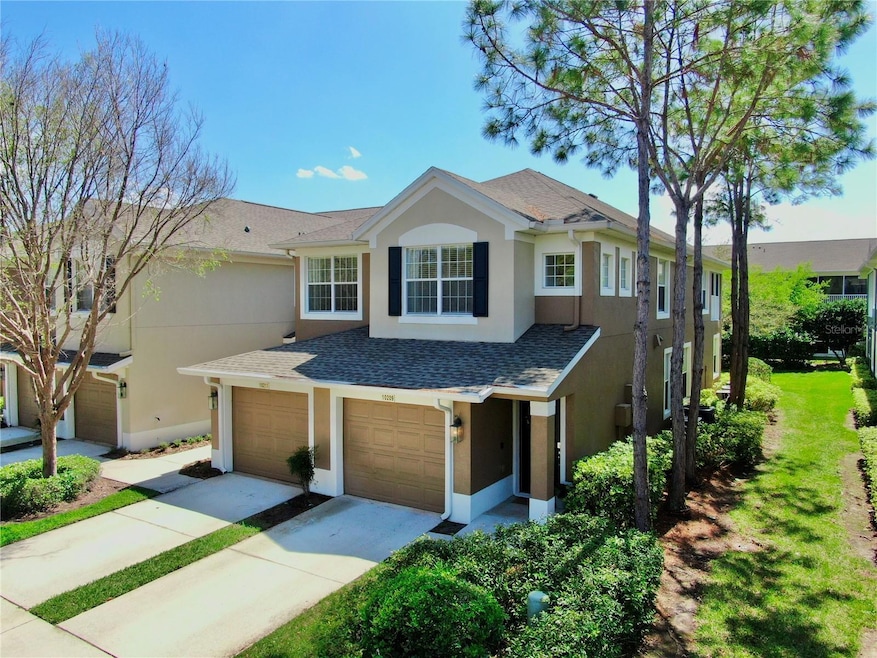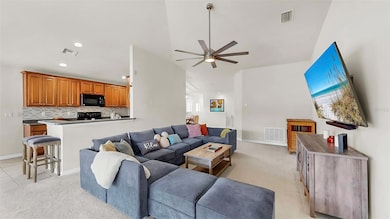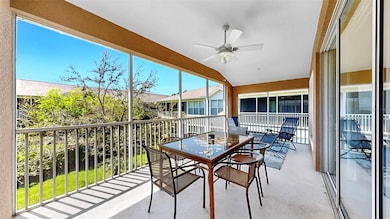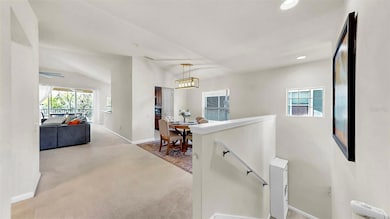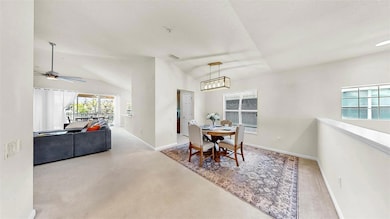
10209 Spanish Breeze Ct Riverview, FL 33578
Estimated payment $2,097/month
Highlights
- Fitness Center
- Open Floorplan
- Vaulted Ceiling
- Gated Community
- Clubhouse
- Main Floor Primary Bedroom
About This Home
***$5,000 SELLER PAID CLOSING COSTS AND ONE YEAR HOME WARRANTY!*** Stunning Upper Corner Unit in Gated Villa Serena - Prime Riverview Location!
Welcome to this beautifully maintained corner-unit condo in the highly sought-after gated community of Villa Serena. Offering a perfect blend of security, convenience, and maintenance-free living, this home is move-in ready and waiting for you!
Inside, you'll find a spacious split-bedroom floor plan with a versatile flex space - ideal for a home office, den, or guest room. The primary suite features large windows for natural light, vaulted ceilings, and an en-suite bath leading to a generous walk-in closet. The second bedroom and bath provide comfort and privacy for family or guests. The kitchen features ample cabinets for storage, a breakfast nook, and new fridge.
Enjoy Florida living at its finest on the expansive screened-in patio, the largest in the community’s floorplans. With triple-panel sliding doors, this inviting space seamlessly connects indoor and outdoor living - perfect for morning coffee or evening relaxation.
This unit is conveniently located directly across from the pool, clubhouse, fitness center, and mailboxes, with ample guest parking nearby.
Situated just minutes from the Selmon Expressway, I-75, shopping, dining, and entertainment, this home offers an easy commute to Downtown Tampa, MacDill AFB, and beyond. Villa Serena’s resort-style amenities include a sparkling pool, modern fitness center, and clubhouse, providing a true Florida lifestyle experience.
Don’t miss this rare opportunity to own a move-in-ready home in one of Riverview’s most desirable communities! ***Schedule your private showing today!***
Listing Agent
PEOPLE'S CHOICE REALTY SVC LLC Brokerage Phone: 813-933-0677 License #3390532 Listed on: 03/25/2025

Property Details
Home Type
- Condominium
Est. Annual Taxes
- $618
Year Built
- Built in 2006
Lot Details
- North Facing Home
- Landscaped
HOA Fees
- $423 Monthly HOA Fees
Parking
- 1 Car Attached Garage
- Garage Door Opener
- Driveway
- 1 Assigned Parking Space
Property Views
- Garden
- Pool
Home Design
- Split Level Home
- Slab Foundation
- Shingle Roof
- Block Exterior
- Stucco
Interior Spaces
- 1,700 Sq Ft Home
- 2-Story Property
- Open Floorplan
- Vaulted Ceiling
- Ceiling Fan
- Blinds
- Rods
- Sliding Doors
- Living Room
- Den
- Inside Utility
Kitchen
- Eat-In Kitchen
- Breakfast Bar
- Walk-In Pantry
- Cooktop
- Microwave
- Dishwasher
- Disposal
Flooring
- Carpet
- Ceramic Tile
- Luxury Vinyl Tile
Bedrooms and Bathrooms
- 2 Bedrooms
- Primary Bedroom on Main
- Primary Bedroom Upstairs
- Split Bedroom Floorplan
- Walk-In Closet
- 2 Full Bathrooms
Laundry
- Laundry closet
- Dryer
- Washer
Home Security
Outdoor Features
- Balcony
- Courtyard
- Covered Patio or Porch
Utilities
- Central Heating and Cooling System
- Thermostat
- Underground Utilities
- Electric Water Heater
- High Speed Internet
- Phone Available
- Cable TV Available
Listing and Financial Details
- Home warranty included in the sale of the property
- Visit Down Payment Resource Website
- Tax Lot 22-205
- Assessor Parcel Number U-05-30-20-92K-000000-22205.0
Community Details
Overview
- Association fees include pool, escrow reserves fund, maintenance structure, sewer, trash, water
- Christina Kelly Lcam Association, Phone Number (727) 726-8000
- Visit Association Website
- Villa Serena A Condo Subdivision
Amenities
- Clubhouse
- Community Mailbox
Recreation
- Fitness Center
- Community Pool
Pet Policy
- Pets up to 55 lbs
- Pet Size Limit
- 2 Pets Allowed
- Dogs and Cats Allowed
Security
- Gated Community
- Fire and Smoke Detector
- Fire Sprinkler System
Map
Home Values in the Area
Average Home Value in this Area
Tax History
| Year | Tax Paid | Tax Assessment Tax Assessment Total Assessment is a certain percentage of the fair market value that is determined by local assessors to be the total taxable value of land and additions on the property. | Land | Improvement |
|---|---|---|---|---|
| 2024 | $618 | $242,877 | $100 | $242,777 |
| 2023 | $2,202 | $135,089 | $0 | $0 |
| 2022 | $2,071 | $131,154 | $0 | $0 |
| 2021 | $2,042 | $127,334 | $0 | $0 |
| 2020 | $1,966 | $125,576 | $0 | $0 |
| 2019 | $1,878 | $122,753 | $0 | $0 |
| 2018 | $1,857 | $120,464 | $0 | $0 |
| 2017 | $1,827 | $139,840 | $0 | $0 |
| 2016 | $1,805 | $115,559 | $0 | $0 |
| 2015 | $2,371 | $100,829 | $0 | $0 |
| 2014 | $2,168 | $91,663 | $0 | $0 |
| 2013 | -- | $85,235 | $0 | $0 |
Property History
| Date | Event | Price | Change | Sq Ft Price |
|---|---|---|---|---|
| 08/15/2025 08/15/25 | Price Changed | $2,000 | -13.0% | $1 / Sq Ft |
| 08/11/2025 08/11/25 | For Rent | $2,300 | 0.0% | -- |
| 06/20/2025 06/20/25 | Price Changed | $298,000 | -0.3% | $175 / Sq Ft |
| 05/27/2025 05/27/25 | Price Changed | $299,000 | -5.1% | $176 / Sq Ft |
| 05/01/2025 05/01/25 | Price Changed | $315,000 | -3.1% | $185 / Sq Ft |
| 03/25/2025 03/25/25 | For Sale | $325,000 | +3.2% | $191 / Sq Ft |
| 08/15/2023 08/15/23 | Sold | $315,000 | -1.5% | $175 / Sq Ft |
| 07/20/2023 07/20/23 | Pending | -- | -- | -- |
| 07/13/2023 07/13/23 | Price Changed | $319,900 | -1.6% | $178 / Sq Ft |
| 06/05/2023 06/05/23 | For Sale | $325,000 | -- | $181 / Sq Ft |
Purchase History
| Date | Type | Sale Price | Title Company |
|---|---|---|---|
| Warranty Deed | $315,000 | Fidelity National Title Of Flo | |
| Special Warranty Deed | $212,500 | Lawyers Title |
Mortgage History
| Date | Status | Loan Amount | Loan Type |
|---|---|---|---|
| Open | $315,000 | VA | |
| Previous Owner | $170,000 | Purchase Money Mortgage | |
| Previous Owner | $42,500 | Stand Alone Second |
About the Listing Agent
Stephanie's Other Listings
Source: Stellar MLS
MLS Number: TB8360847
APN: U-05-30-20-92K-000000-22205.0
- 2211 Kings Palace Dr
- 2209 Kings Palace Dr Unit 21-204
- 2220 Kings Palace Dr
- 2058 Santa Catalina Ln Unit 6203
- 2128 River Turia Cir Unit 16102
- 2131 River Turia Cir
- 2125 Wild Grape Place
- 2019 Santa Catalina Ln Unit 3101
- 10132 Post Harvest Dr
- 2028 Kings Palace Dr Unit 202
- 10135 Post Harvest Dr
- 4879 Pond Ridge Dr
- 10431 Alcon Blue Dr
- 2027 Wrangler Dr
- 4939 Pond Ridge Dr
- 10415 Cardera Dr
- 2043 Wrangler Dr
- 4746 Pond Ridge Dr
- 4906 Barnstead Dr
- 4915 Barnstead Dr
- 10222 Red Currant Ct
- 2268 Kings Palace Dr Unit 2268
- 2119 River Turia Cir Unit 2119
- 2015 Wrangler Dr
- 4815 Pond Ridge Dr
- 5959 Bandera Spring Cir
- 2311 Cattleman Dr
- 5905 Trace Meadow Loop
- 10650 Mystic Seafloor Dr
- 6025 Osprey Lake Cir
- 1802 Durkee Place
- 5409 Camberwell Ln
- 5807 Legacy Crescent Place Unit 201
- 2435 Sagemont Dr
- 2030 Attaway Dr
- 5501 Legacy Crescent Place
- 5511 Legacy Crescent Place Unit 201
- 1810 Coyote Place
- 5701 Summerall Vista Cir
- 1611 Bondurant Way
