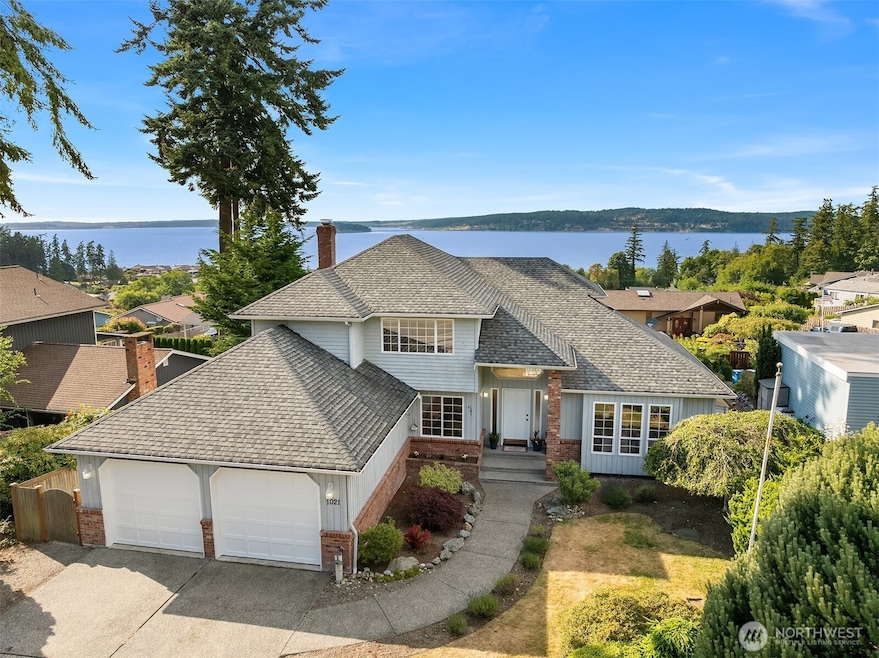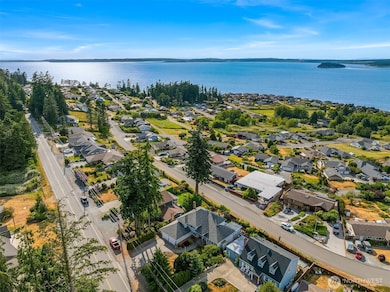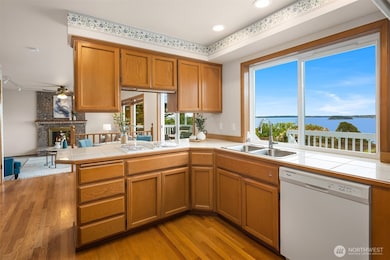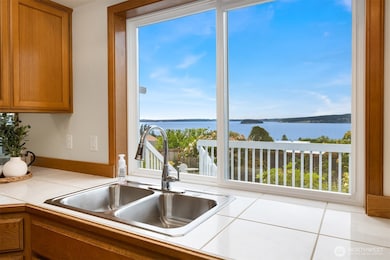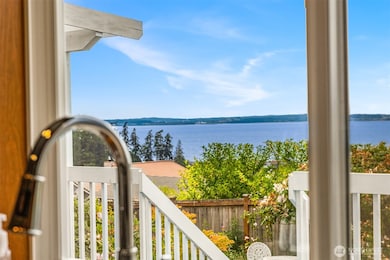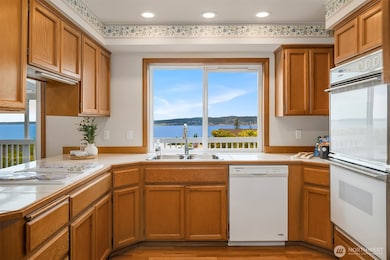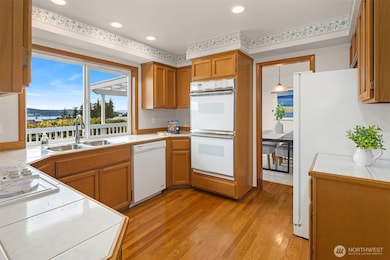
$1,049,000
- 2 Beds
- 3 Baths
- 2,820 Sq Ft
- 987 NW Camano Dr
- Camano Island, WA
Never miss a sunset w/this absolutely gorgeous home w/unmatched panoramic views. Step into over 2800sqft of luxury w/endless features. Main level living w/5 piece primary suite, private deck entrance, and sizeable walk-in closet. Accompanied by large guest bed, office/den, and spacious guest bath. Adorned with vaulted ceilings, the dining, living, kitchen great room is full of natural light &
Cory Kiehn Windermere RE Skagit Valley
