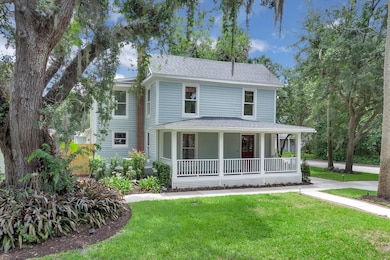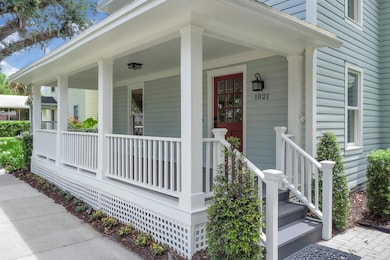
1021 S Elm Ave Sanford, FL 32771
Estimated payment $3,862/month
Highlights
- The property is located in a historic district
- City View
- Property is near public transit
- Seminole High School Rated A
- Deck
- 5-minute walk to Park on Park
About This Home
One or more photo(s) has been virtually staged. A Slice of Sanford History Meets Modern Elegance. Welcome to the heart of Historic Downtown Sanford, where timeless charm and thoughtful modern upgrades come together in perfect harmony. Nestled along one of Sanford’s picturesque brick-lined streets shaded by majestic oaks, this stunning two-story home offers over 2,500 square feet of character, comfort, and undeniable curb appeal.
From the moment you step onto the inviting front porch, you’ll feel the warmth and history this home carries. Inside, refinished wood floors shine with renewed life, and natural light pours through the windows, highlighting every lovingly updated detail. The heart of the home is the show-stopping gourmet kitchen—completely reimagined with stainless steel appliances, classic subway tile backsplash, stylish open shelving, and custom cabinetry that offers both beauty and functionality.
The spacious and serene downstairs primary suite is a rare find in historic homes, complete with its own beautifully updated en suite bath. Upstairs, you’ll find four more bedrooms and an additional bath, giving you the flexibility for guest rooms, a home office, or creative space.
This home offers multiple living areas to spread out and relax, whether you’re curled up with a book, entertaining friends, or enjoying quiet family time. Step outside to your private backyard oasis, fully fenced and ready for summer barbecues on the extended brick paver patio.
Recent upgrades include a new AC unit (2025), stunning exterior and interior paint, designer lighting, new luxury vinyl plank floors upstairs, custom closet doors, updated bathroom fixtures, a new privacy fence, and even wildlife-proof sealing for peace of mind. Every detail has been thoughtfully considered to maintain the home’s original charm while providing the modern comforts today’s buyers crave.
But what truly sets this home apart is its location. Living here means being just steps away from Sanford’s vibrant downtown scene—walk to the lakefront, breweries, restaurants, coffee shops, the weekly farmers market, and a full calendar of year-round events. It’s not just a home; it’s a lifestyle filled with community, character, and connection.
Homes like this don’t come around often. If you’ve been dreaming of life in a historic neighborhood with walkability, beauty, and soul—this is your chance to make it yours.
Listing Agent
CHARLES RUTENBERG REALTY ORLANDO Brokerage Phone: 407-622-2122 License #3093175 Listed on: 06/25/2025

Home Details
Home Type
- Single Family
Est. Annual Taxes
- $7,129
Year Built
- Built in 1900
Lot Details
- 5,850 Sq Ft Lot
- Lot Dimensions are 50.0x117.0
- West Facing Home
- Fenced
- Mature Landscaping
- Corner Lot
- Irrigation Equipment
- Historic Home
Property Views
- City
- Woods
Home Design
- Bi-Level Home
- Frame Construction
- Shingle Roof
Interior Spaces
- 2,560 Sq Ft Home
- Crown Molding
- High Ceiling
- French Doors
- Family Room
- Living Room
- Dining Room
- Inside Utility
- Crawl Space
Kitchen
- Range<<rangeHoodToken>>
- <<microwave>>
- Dishwasher
- Solid Surface Countertops
- Solid Wood Cabinet
Flooring
- Wood
- Carpet
- Ceramic Tile
- Luxury Vinyl Tile
Bedrooms and Bathrooms
- 5 Bedrooms
- Primary Bedroom on Main
- Split Bedroom Floorplan
- Bathtub With Separate Shower Stall
Laundry
- Laundry in unit
- Dryer
- Washer
Outdoor Features
- Deck
- Patio
- Separate Outdoor Workshop
- Shed
- Porch
Location
- Property is near public transit
- The property is located in a historic district
Utilities
- Central Heating and Cooling System
- Cable TV Available
Community Details
- No Home Owners Association
- Sanford Town Of Subdivision
Listing and Financial Details
- Visit Down Payment Resource Website
- Legal Lot and Block 6010 / G120
- Assessor Parcel Number 25-19-30-5AG-1206-0100
Map
Home Values in the Area
Average Home Value in this Area
Tax History
| Year | Tax Paid | Tax Assessment Tax Assessment Total Assessment is a certain percentage of the fair market value that is determined by local assessors to be the total taxable value of land and additions on the property. | Land | Improvement |
|---|---|---|---|---|
| 2024 | $7,426 | $420,545 | $111,250 | $309,295 |
| 2023 | $6,997 | $394,011 | $97,500 | $296,511 |
| 2021 | $3,071 | $210,335 | $0 | $0 |
| 2020 | $3,039 | $207,431 | $0 | $0 |
| 2019 | $2,991 | $202,767 | $0 | $0 |
| 2018 | $2,954 | $198,986 | $0 | $0 |
| 2017 | $2,923 | $194,893 | $0 | $0 |
| 2016 | $3,013 | $192,220 | $0 | $0 |
| 2015 | $1,962 | $189,557 | $0 | $0 |
| 2014 | $1,962 | $98,536 | $0 | $0 |
Property History
| Date | Event | Price | Change | Sq Ft Price |
|---|---|---|---|---|
| 06/25/2025 06/25/25 | For Sale | $590,000 | 0.0% | $230 / Sq Ft |
| 03/20/2023 03/20/23 | Rented | $2,950 | 0.0% | -- |
| 12/29/2022 12/29/22 | Under Contract | -- | -- | -- |
| 12/10/2022 12/10/22 | For Rent | $2,950 | +5.4% | -- |
| 12/14/2021 12/14/21 | Rented | $2,800 | 0.0% | -- |
| 12/11/2021 12/11/21 | Under Contract | -- | -- | -- |
| 11/19/2021 11/19/21 | For Rent | $2,800 | -- | -- |
Purchase History
| Date | Type | Sale Price | Title Company |
|---|---|---|---|
| Warranty Deed | $250,000 | None Available | |
| Special Warranty Deed | $92,000 | Attorney | |
| Trustee Deed | -- | Attorney | |
| Deed | $100 | -- | |
| Warranty Deed | $132,000 | -- | |
| Warranty Deed | $88,000 | -- | |
| Warranty Deed | -- | -- | |
| Warranty Deed | $100 | -- | |
| Warranty Deed | $61,900 | -- |
Mortgage History
| Date | Status | Loan Amount | Loan Type |
|---|---|---|---|
| Open | $240,200 | New Conventional | |
| Closed | $237,500 | New Conventional | |
| Previous Owner | $323,700 | Unknown | |
| Previous Owner | $324,000 | Unknown | |
| Previous Owner | $288,000 | Unknown | |
| Previous Owner | $220,000 | Unknown | |
| Previous Owner | $32,000 | Credit Line Revolving | |
| Previous Owner | $8,700 | Credit Line Revolving | |
| Previous Owner | $225,000 | Unknown | |
| Previous Owner | $15,000 | Credit Line Revolving | |
| Previous Owner | $187,900 | New Conventional |
Similar Homes in Sanford, FL
Source: Stellar MLS
MLS Number: O6321651
APN: 25-19-30-5AG-1206-0100
- 311 W 10th St
- 217 W 11th St
- 300 W 12th St
- 1102 S Oak Ave
- 410 W 12th St
- 911 S Oak Ave
- 1201 S Myrtle Ave
- 1209 S Myrtle Ave
- 708 S Laurel Ave
- 111 E 8th St
- 615 S Laurel Ave
- 900 S Maple Ave
- 1217 S Magnolia Ave
- 802 S Palmetto Ave
- 1012 S Holly Ave
- 1210 S Palmetto Ave
- 0 S Park Ave Unit MFRO6314469
- 1002 Cypress Ave
- 1407 S Palmetto Ave
- 909 W 12th St
- 429 Citron St N
- 1113 S Park Ave Unit 201
- 714 S Laurel Ave Unit A
- 1120 S Palmetto Ave Unit A
- 1201 S Palmetto Ave
- 310 S Palmetto Ave
- 1308 S Locust Ave
- 1215 Historic Goldsboro Blvd Unit A
- 818 W 20th St
- 101 E 21st St
- 1113 W 2nd St
- 535 San Lanta Cir
- 2009 Chase Ave
- 2302 S Park Ave Unit 2302
- 2302 S Park Ave
- 711 E 1st St
- 1405 W 16th St
- 401 W Seminole Blvd
- 225 W Seminole Blvd Unit 409
- 413 San Carlos Ave






