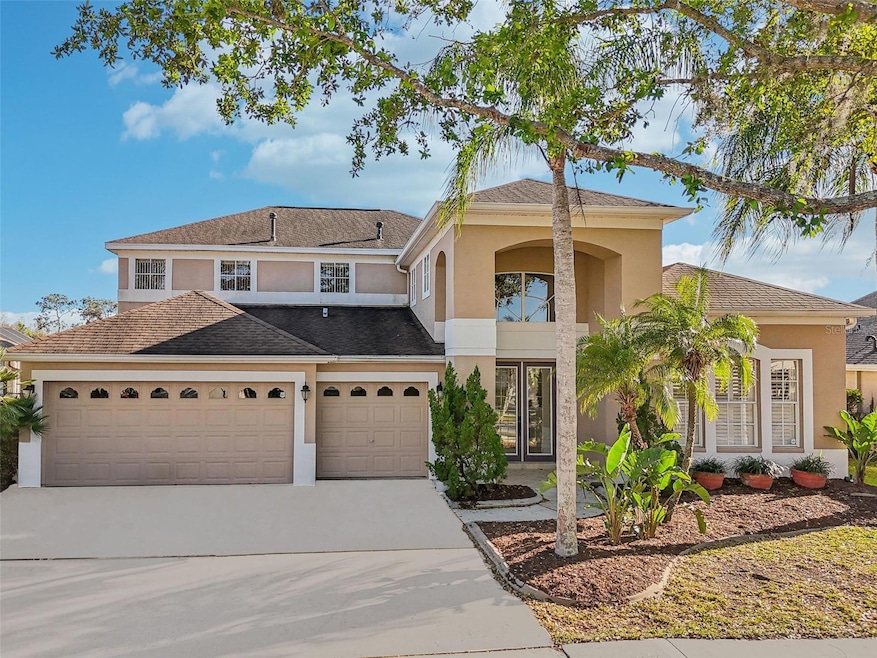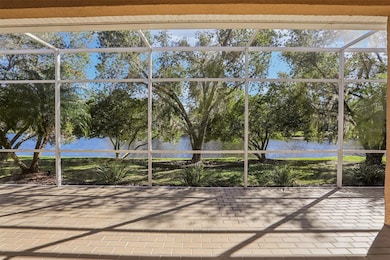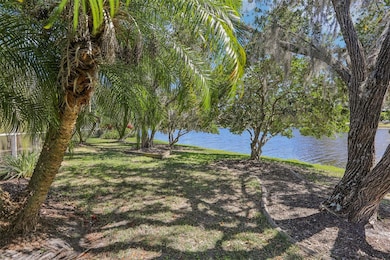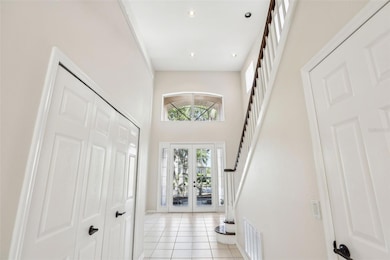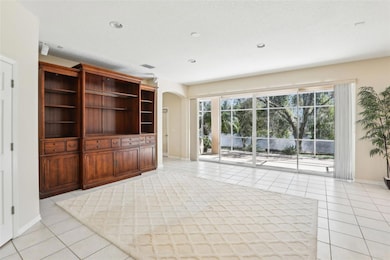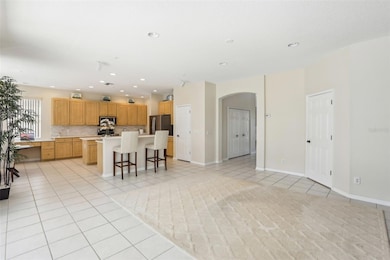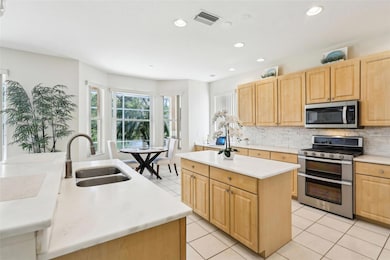
10211 Quails Landing Ave Tampa, FL 33647
Arbor Greene NeighborhoodEstimated payment $4,157/month
Highlights
- Fitness Center
- Home fronts a pond
- Pond View
- Hunter's Green Elementary School Rated A
- Gated Community
- 2-minute walk to Landing Village Playground
About This Home
Executive Home perfectly positioned on a waterfront lot in HIGHLY-COVETED ARBOR GREENE! A rare find, this home has DUAL MASTER SUITES – 1 UPSTAIRS & 1 DOWNSTAIRS, perfect for multi-generational living. Upon entering Arbor Greene through the 24/7 MANNED GATEHOUSE, you are greeted by lush tropical landscaping and towering mature palm trees that showcase the Florida lifestyle. This stunning home offers 4 bedrooms, 4 bathrooms, a 3-CAR GARAGE and over 3,300 sq. ft. of luxurious living space, with sparkling water views throughout.
Light and bright, the home’s grand entryway leads into a 2-story foyer, with a direct view of the tranquil waterfront. To the right of the dramatic foyer entryway is a beautiful FORMAL LIVING ROOM with a 12-foot VAULTED CEILING, CUSTOM MILLWORK, and PLANTATION SHUTTERS.
Continuing past the foyer area into the OPEN FLOOR PLAN MAIN LIVING SPACE with 9 1⁄2 ft ceilings you’ll find the spacious great room which features 12-FOOT SLIDING DOORS, allowing for a seamless flow to the screened lanai, complete with an OUTDOOR KITCHEN with a granite countertop and gas, 4-burner cook top. There is also an above ground SPA! Beautiful, natural-colored pavers finish off this lovely and functional outdoor space.
The kitchen is truly a show-stopper! All of the countertops, including the island that overlooks the family room and the island in the center of the kitchen are SOLID MARBLE! The stainless-steel appliances include a 5-BURNER GAS RANGE, DOUBLE OVENS, and abundant storage. The adjacent dining area offers spectacular WATER VIEWS from its BAY WINDOW.
The 1st-floor primary suite also showcases sweeping water views through FLOOR-TO-CEILING WINDOWS, and an ENSUITE BATH featuring a walk-in shower, SOAKING TUB, double vanities, and a large linen closet. A guest bathroom with a walk-in shower and a laundry room complete the first floor.
The stairway is open all the way to the second floor and the stunning PALLADIAN WINDOW allows gorgeous natural light to fill the space!
Upstairs, the 2nd master suite offers treetop views, a 12-FOOT VAULTED CEILING, and a spacious bathroom with double vanities and a walk-in closet. The master ensuite is also furnished with a soaking tub, walk-in shower and private water closet.
The 3rd ensuite bedroom and 4th bedroom are generously sized, and there is a HOME OFFICE with a BUILT-IN DESK and CUSTOM CABINETRY. There is even a convenient LAUNDRY CHUTE makes laundry a breeze! ROOF: 2016.
Living in Arbor Greene means access to INCREDIBLE AMENITIES, including an elegant clubhouse with banquet facilities, a professional level fitness center with private locker room and showers, two pools (one Olympic-sized), tennis courts, nature trails, and scenic sidewalks throughout that connect you to all of the outdoor beauty of this special community.
This home is ideally located just minutes from I-75 with easy access to downtown Tampa, as well as the stunning beaches of St. Petersburg and Clearwater. This is not just a home...it’s an opportunity to embrace a lifestyle tailored to your dreams and ambitions in one of the most sought-after communities in the area.
Listing Agent
KELLER WILLIAMS RLTY NEW TAMPA Brokerage Phone: 813-994-4422 License #667578 Listed on: 03/08/2025

Home Details
Home Type
- Single Family
Est. Annual Taxes
- $7,427
Year Built
- Built in 1999
Lot Details
- 7,820 Sq Ft Lot
- Lot Dimensions are 68x115
- Home fronts a pond
- North Facing Home
- Landscaped with Trees
- Property is zoned PD-A
HOA Fees
- $9 Monthly HOA Fees
Parking
- 3 Car Attached Garage
Home Design
- Slab Foundation
- Steel Frame
- Frame Construction
- Shingle Roof
- Stucco
Interior Spaces
- 3,312 Sq Ft Home
- 2-Story Property
- Open Floorplan
- Vaulted Ceiling
- Shutters
- Blinds
- Sliding Doors
- Entrance Foyer
- Family Room Off Kitchen
- Living Room
- Dining Room
- Home Office
- Pond Views
Kitchen
- Eat-In Kitchen
- Dinette
- Range
- Microwave
- Dishwasher
- Stone Countertops
Flooring
- Carpet
- Ceramic Tile
Bedrooms and Bathrooms
- 4 Bedrooms
- Primary Bedroom on Main
- Primary Bedroom Upstairs
- En-Suite Bathroom
- Walk-In Closet
- 4 Full Bathrooms
- Bidet
- Private Water Closet
- Bathtub with Shower
- Shower Only
- Garden Bath
Laundry
- Laundry Room
- Laundry Chute
Outdoor Features
- Screened Patio
- Outdoor Kitchen
- Exterior Lighting
- Private Mailbox
- Rear Porch
Schools
- Hunter's Green Elementary School
- Benito Middle School
- Wharton High School
Utilities
- Central Heating and Cooling System
- Natural Gas Connected
- Cable TV Available
Listing and Financial Details
- Visit Down Payment Resource Website
- Legal Lot and Block 84 / 6
- Assessor Parcel Number A-16-27-20-22J-000006-00084.0
- $1,993 per year additional tax assessments
Community Details
Overview
- Terra Management Services/ Radley Travez Association, Phone Number (813) 374-2363
- Visit Association Website
- Arbor Greene Ph 2 Units 1 A Subdivision
- The community has rules related to deed restrictions
Amenities
- Clubhouse
Recreation
- Tennis Courts
- Fitness Center
- Community Pool
Security
- Security Guard
- Gated Community
Map
Home Values in the Area
Average Home Value in this Area
Tax History
| Year | Tax Paid | Tax Assessment Tax Assessment Total Assessment is a certain percentage of the fair market value that is determined by local assessors to be the total taxable value of land and additions on the property. | Land | Improvement |
|---|---|---|---|---|
| 2024 | $7,427 | $303,180 | -- | -- |
| 2023 | $7,257 | $294,350 | $0 | $0 |
| 2022 | $7,037 | $285,777 | $0 | $0 |
| 2021 | $6,976 | $277,453 | $0 | $0 |
| 2020 | $6,881 | $273,622 | $0 | $0 |
| 2019 | $6,783 | $267,470 | $0 | $0 |
| 2018 | $6,803 | $262,483 | $0 | $0 |
| 2017 | $5,741 | $254,208 | $0 | $0 |
| 2016 | $5,635 | $203,876 | $0 | $0 |
| 2015 | $5,671 | $202,459 | $0 | $0 |
| 2014 | $5,660 | $200,852 | $0 | $0 |
| 2013 | -- | $198,559 | $0 | $0 |
Property History
| Date | Event | Price | Change | Sq Ft Price |
|---|---|---|---|---|
| 08/20/2025 08/20/25 | Price Changed | $649,000 | -2.4% | $196 / Sq Ft |
| 06/16/2025 06/16/25 | Price Changed | $665,000 | 0.0% | $201 / Sq Ft |
| 06/16/2025 06/16/25 | For Sale | $665,000 | -1.5% | $201 / Sq Ft |
| 05/27/2025 05/27/25 | Off Market | $675,000 | -- | -- |
| 05/27/2025 05/27/25 | Pending | -- | -- | -- |
| 05/19/2025 05/19/25 | Price Changed | $675,000 | -2.2% | $204 / Sq Ft |
| 03/08/2025 03/08/25 | For Sale | $689,900 | +91.6% | $208 / Sq Ft |
| 10/29/2017 10/29/17 | Off Market | $360,000 | -- | -- |
| 07/31/2017 07/31/17 | Sold | $360,000 | -5.3% | $109 / Sq Ft |
| 07/19/2017 07/19/17 | Pending | -- | -- | -- |
| 07/03/2017 07/03/17 | Price Changed | $379,999 | -4.8% | $115 / Sq Ft |
| 04/15/2017 04/15/17 | For Sale | $399,000 | -- | $120 / Sq Ft |
Purchase History
| Date | Type | Sale Price | Title Company |
|---|---|---|---|
| Deed | -- | None Listed On Document | |
| Deed | $360,000 | -- | |
| Interfamily Deed Transfer | -- | Attorney | |
| Warranty Deed | $258,642 | -- | |
| Deed | $41,600 | -- |
Mortgage History
| Date | Status | Loan Amount | Loan Type |
|---|---|---|---|
| Previous Owner | $600,000 | Reverse Mortgage Home Equity Conversion Mortgage | |
| Previous Owner | $20,000 | Credit Line Revolving | |
| Previous Owner | $150,949 | New Conventional |
About the Listing Agent

Marketing/Pricing Experts
John & Maria Hoffman, founders of Tampa Home Group, are industry leaders, consistent top producers in Florida for the past 20 years, and rank in the top 1% of agents nationwide,and have earned a place as trusted advisors for thousands of clients.
John & Maria Hoffman of Tampa Home Group are top ranked agents in the state of Florida, industry leaders, consistent top producers for the past 20 years, and have earned a place as trusted advisors for thousands
John's Other Listings
Source: Stellar MLS
MLS Number: TB8358501
APN: A-16-27-20-22J-000006-00084.0
- 18102 Pheasant Walk Dr
- 10208 Thicket Point Way
- 10217 Timberland Point Dr
- 10724 Cory Lake Dr
- 10206 Shadow Branch Dr
- 18122 Sugar Brooke Dr
- 10218 Garden Alcove Dr
- 10725 Cory Lake Dr
- 10232 Estuary Dr
- 10407 Villa View Cir
- 10409 Villa View Cir
- 10263 Devonshire Lake Dr
- 10255 Devonshire Lake Dr
- 17818 Arbor Greene Dr
- 10260 Devonshire Lake Dr
- 18002 Forest Retreat Ln
- 18004 Avalon Ln
- 18128 Villa Creek Dr Unit 18128
- 10550 Bermuda Isle Dr
- 17996 Villa Creek Dr
- 18108 Sugar Brooke Dr
- 10722 Cory Lake Dr
- 18177 Heron Walk Dr
- 10328 Venitia Real Ave
- 18111 Lembrecht Way
- 18023 Villa Creek Dr
- 18032 Birdwater Dr
- 17983 Villa Creek Dr
- 17952 Villa Creek Dr
- 10412 Villa View Cir
- 18123 Birdwater Dr
- 18126 Birdwater Dr
- 10411 Riverburn Dr
- 18210 Collridge Dr
- 18022 Cozumel Isle Dr
- 17835 Arbor Creek Dr
- 18144 Canal Pointe St
- 18132 Portside St
- 10525 Cory Lake Dr
- 18017 Malakai Isle Dr
