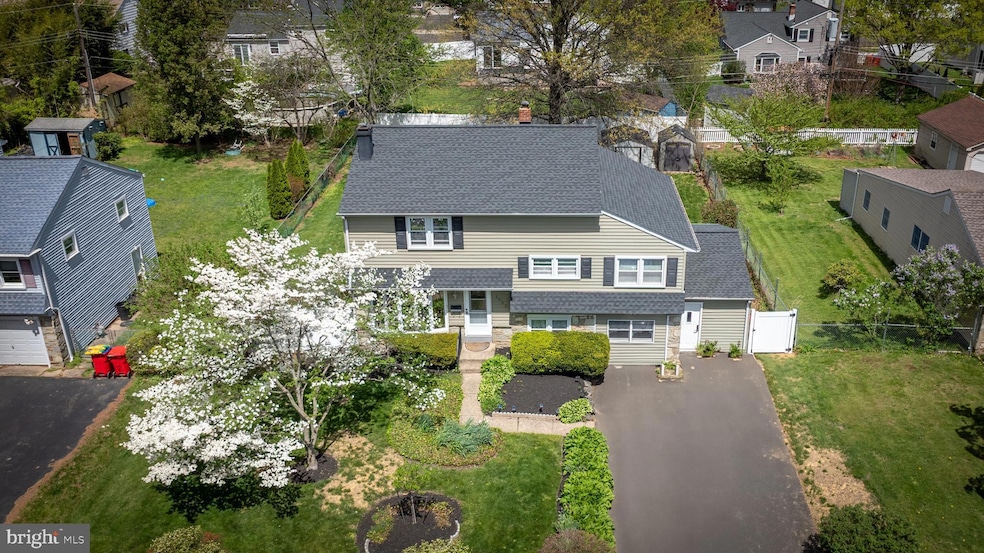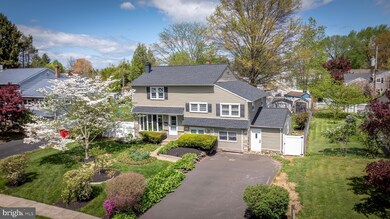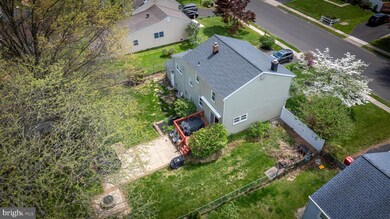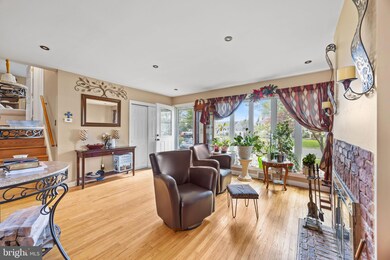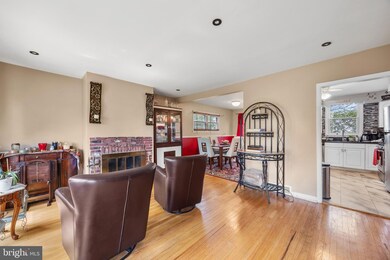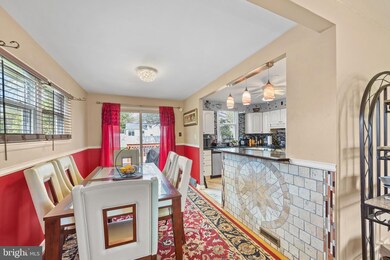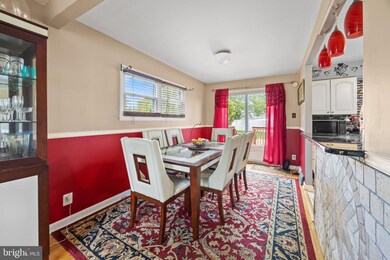
1023 Victoria Rd Warminster, PA 18974
Warminster NeighborhoodEstimated payment $3,403/month
Highlights
- Wood Flooring
- No HOA
- 90% Forced Air Heating and Cooling System
- 2 Fireplaces
- Shed
- Property is in very good condition
About This Home
Welcome to 1023 Victoria Road, a spacious and thoughtfully designed split-level home nestled in the heart of Warminster Township, Bucks County, PA. This inviting residence offers a versatile layout ideal for modern living, featuring a generous living room that seamlessly flows into the dining area and kitchen, enhanced by a convenient pass-through window. Ascending a few steps, you'll find three well-proportioned bedrooms accompanied by a full hallway bathroom. Further up, the expansive primary suite awaits, boasting a private ensuite bathroom and ample space for relaxation. Descending from the main level, the lower floor presents a large den—perfect as a man cave, rumpus room, or recreation room. Beyond the den lies a dedicated laundry room and a bonus room currently utilized as an exercise grotto, highlighted by impressive vaulted ceilings. Step outside to discover a fully fenced backyard oasis, complete with a spacious patio and fire pit, ideal for entertaining and providing a secure environment for pets. Situated in the desirable 18974 ZIP code, Warminster Township is a thriving suburban community approximately 13 miles north of Philadelphia, offering residents a blend of urban and suburban living . The area is served by the Centennial School District, which includes top-rated institutions such as Willow Dale Elementary School, Log College Middle School, and William Tennent High School . Warminster's rich history dates back to the 17th century, and today, it boasts a population of over 33,000 residents . The township offers a variety of amenities, including parks, shopping centers, and dining options, making it an attractive location for families and professionals alike. Just minutes away is the beautiful Warminster Community Park, featuring over 240 acres of trails, playgrounds, and sports fields. Golf enthusiasts will love the proximity to Five Ponds Golf Club, an award-winning public course just a short drive away. The area is also home to the historic Craven Hall and John Fitch Steamboat Museum, offering a glimpse into the township's rich past. For shopping and dining, the Shops at Valley Square and nearby Doylestown borough offer everything from boutique stores to top-rated restaurants. With easy access to regional rail lines and major roadways, Warminster blends suburban tranquility with convenient access to Philadelphia and surrounding areas.
Home Details
Home Type
- Single Family
Est. Annual Taxes
- $5,317
Year Built
- Built in 1956
Lot Details
- 10,125 Sq Ft Lot
- Lot Dimensions are 75.00 x 135.00
- Property is in very good condition
- Property is zoned R2
Home Design
- Split Level Home
- Brick Foundation
- Frame Construction
Interior Spaces
- 1,800 Sq Ft Home
- Property has 2 Levels
- 2 Fireplaces
- Wood Burning Fireplace
- Gas Fireplace
- Laundry on lower level
- Finished Basement
Flooring
- Wood
- Ceramic Tile
Bedrooms and Bathrooms
Parking
- 2 Parking Spaces
- 2 Driveway Spaces
Outdoor Features
- Exterior Lighting
- Shed
Utilities
- 90% Forced Air Heating and Cooling System
- Natural Gas Water Heater
Community Details
- No Home Owners Association
- Rosewood Park Subdivision
Listing and Financial Details
- Tax Lot 076
- Assessor Parcel Number 49-010-076
Map
Home Values in the Area
Average Home Value in this Area
Tax History
| Year | Tax Paid | Tax Assessment Tax Assessment Total Assessment is a certain percentage of the fair market value that is determined by local assessors to be the total taxable value of land and additions on the property. | Land | Improvement |
|---|---|---|---|---|
| 2024 | $5,150 | $24,400 | $5,000 | $19,400 |
| 2023 | $4,991 | $24,400 | $5,000 | $19,400 |
| 2022 | $4,885 | $24,400 | $5,000 | $19,400 |
| 2021 | $4,771 | $24,400 | $5,000 | $19,400 |
| 2020 | $4,704 | $24,400 | $5,000 | $19,400 |
| 2019 | $4,454 | $24,400 | $5,000 | $19,400 |
| 2018 | $4,348 | $24,400 | $5,000 | $19,400 |
| 2017 | $4,220 | $24,400 | $5,000 | $19,400 |
| 2016 | $4,220 | $24,400 | $5,000 | $19,400 |
| 2015 | $4,149 | $24,400 | $5,000 | $19,400 |
| 2014 | $4,149 | $24,400 | $5,000 | $19,400 |
Property History
| Date | Event | Price | Change | Sq Ft Price |
|---|---|---|---|---|
| 05/10/2025 05/10/25 | Pending | -- | -- | -- |
| 05/05/2025 05/05/25 | For Sale | $535,000 | +88.7% | $297 / Sq Ft |
| 01/23/2015 01/23/15 | Sold | $283,500 | -2.2% | $158 / Sq Ft |
| 12/10/2014 12/10/14 | Pending | -- | -- | -- |
| 11/03/2014 11/03/14 | Price Changed | $289,900 | -3.3% | $161 / Sq Ft |
| 10/03/2014 10/03/14 | For Sale | $299,900 | -- | $167 / Sq Ft |
Purchase History
| Date | Type | Sale Price | Title Company |
|---|---|---|---|
| Deed | $283,500 | None Available | |
| Quit Claim Deed | -- | -- |
Mortgage History
| Date | Status | Loan Amount | Loan Type |
|---|---|---|---|
| Open | $269,325 | New Conventional |
Similar Homes in the area
Source: Bright MLS
MLS Number: PABU2095008
APN: 49-010-076
- 130 Wiltshire Ln
- 869 Primrose Dr
- 124 Wallace Dr
- 1123 W County Line Rd
- 857 W County Line Rd
- 401 Aspen Ln
- 1274 Beverly Rd
- 508 Sherwood Ln
- 220 Cypress Ln
- 275 Magnolia Rd
- 245 Wellington Dr
- 438 Chestnut Rd
- 509 Buckman Dr
- 29 Maurice Ln
- L:26 Street Rd
- 130 Horseshoe Ln
- 108 Tamarack Cir
- 18 Linda Ln
- 1334 Mallard Cir
- 603 Liberty Ridge Rd
