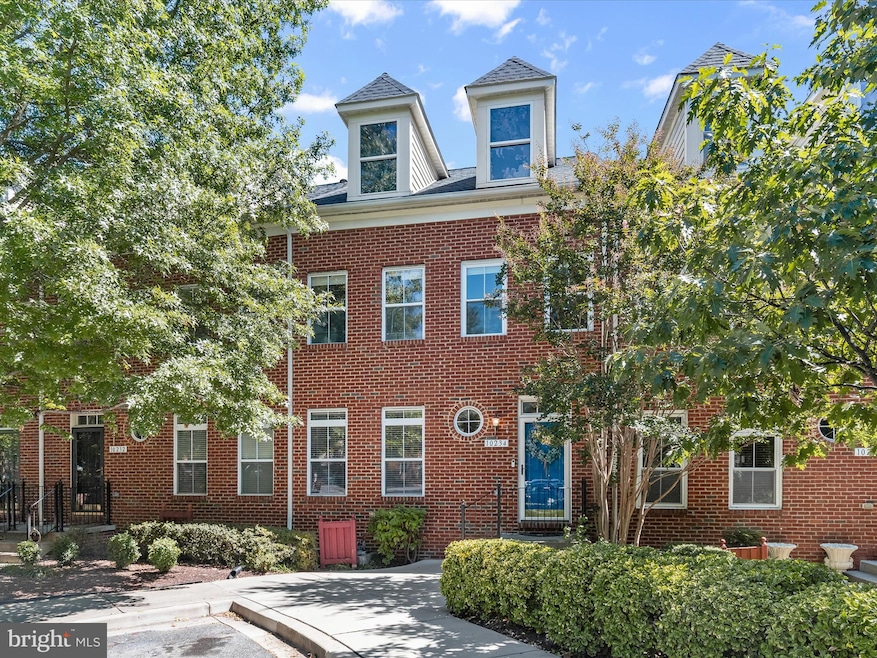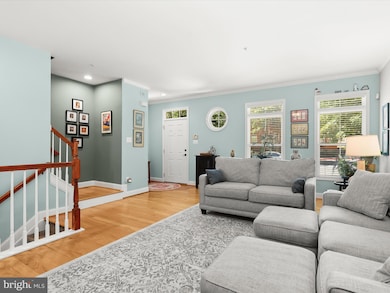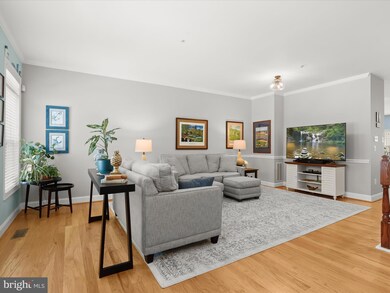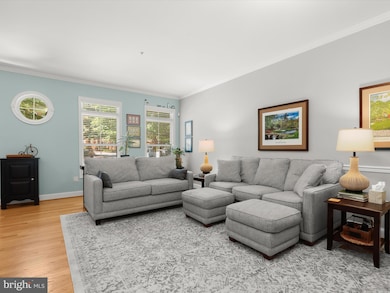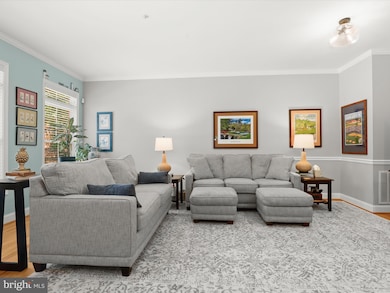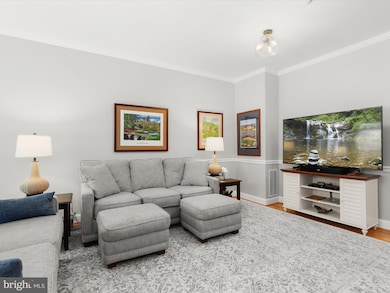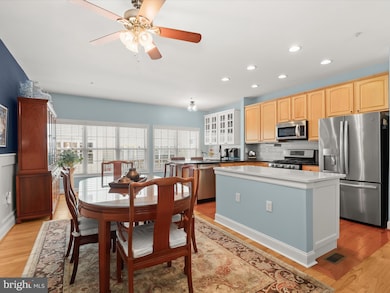10234 Brighton Ridge Way Columbia, MD 21044
Columbia Town Center NeighborhoodEstimated payment $5,072/month
Highlights
- View of Trees or Woods
- Open Floorplan
- Contemporary Architecture
- Wilde Lake Middle Rated A-
- Community Lake
- Recreation Room
About This Home
Introducing this spectacular three-level townhome in the sought-after Governors Grant community in the heart of vibrant Columbia, offering three bedrooms, two full and two half bathrooms. As you arrive, landscaped grounds and lush greenery welcome you, blending a peaceful setting with the energy of urban living. Inside, the main level features a spacious front living room highlighted by hardwood floors and detailed trim moldings that flow throughout. The updated open-concept kitchen is equipped with stainless steel appliances, a center island with soft-close drawers, a pantry, and a timeless subway tile backsplash. A dining area with a cozy gas fireplace, elegant wainscoting, and a second pantry creates the perfect setting for gatherings, while the adjacent breakfast nook offers space for casual meals. A half bathroom completes this level. Upstairs, the luxurious primary bedroom suite boasts a soaring vaulted ceiling, a large walk-in closet, and a renovated private bathroom with dual vanities, a jetted tub, and a walk-in shower. Two additional bedrooms share an updated hall bathroom, and a convenient laundry closet adds functionality. Downstairs, the finished lower level includes a versatile recreation room, another half bathroom, and access to the two-car rear-loading garage. Explore Columbia Town Center just moments away with a wide variety of excellent shopping, dining, entertainment options with The Mall in Columbia, Merriweather District, Lake Kittamaqundi Waterfront, Merriweather Post Pavilion, and so much more, with quick access to Routes 29 and 175. Recent improvements include a new roof with an upgraded thermal underlayment (2024), new gutters and downspouts (2023), updated bathrooms, kitchen renovation, luxury vinyl plank flooring upstairs and more.
Listing Agent
(443) 694-7858 RachaelSiani@NorthropRealty.com Northrop Realty License #5009032 Listed on: 09/11/2025

Townhouse Details
Home Type
- Townhome
Est. Annual Taxes
- $6,695
Year Built
- Built in 2004
Lot Details
- Sprinkler System
- Property is in excellent condition
HOA Fees
Parking
- 2 Car Direct Access Garage
- Rear-Facing Garage
- Garage Door Opener
- Parking Lot
Property Views
- Woods
- Garden
Home Design
- Contemporary Architecture
- Brick Exterior Construction
- Permanent Foundation
- Shingle Roof
- Vinyl Siding
Interior Spaces
- 2,440 Sq Ft Home
- Property has 3 Levels
- Open Floorplan
- Chair Railings
- Crown Molding
- Wainscoting
- Vaulted Ceiling
- Ceiling Fan
- Recessed Lighting
- Gas Fireplace
- Double Pane Windows
- Vinyl Clad Windows
- Insulated Windows
- Transom Windows
- Window Screens
- Double Door Entry
- Living Room
- Dining Room
- Recreation Room
- Utility Room
- Attic
Kitchen
- Breakfast Area or Nook
- Eat-In Kitchen
- Double Oven
- Electric Oven or Range
- Built-In Microwave
- Ice Maker
- Dishwasher
- Stainless Steel Appliances
- Kitchen Island
- Upgraded Countertops
- Disposal
Flooring
- Wood
- Ceramic Tile
- Luxury Vinyl Plank Tile
Bedrooms and Bathrooms
- 3 Bedrooms
- En-Suite Primary Bedroom
- En-Suite Bathroom
- Walk-In Closet
- Hydromassage or Jetted Bathtub
- Bathtub with Shower
- Walk-in Shower
Laundry
- Laundry on upper level
- Dryer
- Washer
Home Security
Accessible Home Design
- Doors with lever handles
Eco-Friendly Details
- Energy-Efficient Appliances
- Energy-Efficient Windows
Outdoor Features
- Exterior Lighting
- Porch
Utilities
- Forced Air Heating and Cooling System
- Vented Exhaust Fan
- Programmable Thermostat
- Water Dispenser
- Natural Gas Water Heater
Listing and Financial Details
- Tax Lot 105
- Assessor Parcel Number 1415134399
- $48 Front Foot Fee per year
Community Details
Overview
- $54 Recreation Fee
- Association fees include common area maintenance, management, insurance, reserve funds, road maintenance, snow removal, trash, water
- Governors Grant Homeowners Association
- Governors Grant Subdivision
- Property Manager
- Community Lake
Amenities
- Common Area
Recreation
- Community Playground
- Jogging Path
- Bike Trail
Pet Policy
- Pets allowed on a case-by-case basis
Security
- Storm Doors
- Carbon Monoxide Detectors
- Fire and Smoke Detector
- Fire Sprinkler System
Map
Home Values in the Area
Average Home Value in this Area
Tax History
| Year | Tax Paid | Tax Assessment Tax Assessment Total Assessment is a certain percentage of the fair market value that is determined by local assessors to be the total taxable value of land and additions on the property. | Land | Improvement |
|---|---|---|---|---|
| 2025 | $6,281 | $450,333 | $0 | $0 |
| 2024 | $6,281 | $431,000 | $170,000 | $261,000 |
| 2023 | $6,004 | $413,400 | $0 | $0 |
| 2022 | $5,751 | $395,800 | $0 | $0 |
| 2021 | $5,498 | $378,200 | $120,000 | $258,200 |
| 2020 | $5,498 | $378,200 | $120,000 | $258,200 |
| 2019 | $5,454 | $378,200 | $120,000 | $258,200 |
| 2018 | $5,378 | $386,000 | $144,900 | $241,100 |
| 2017 | $4,898 | $386,000 | $0 | $0 |
| 2016 | $1,137 | $351,533 | $0 | $0 |
| 2015 | $1,137 | $334,300 | $0 | $0 |
| 2014 | $1,137 | $334,300 | $0 | $0 |
Property History
| Date | Event | Price | Change | Sq Ft Price |
|---|---|---|---|---|
| 09/11/2025 09/11/25 | For Sale | $525,000 | +34.6% | $215 / Sq Ft |
| 12/02/2019 12/02/19 | Sold | $390,000 | -1.3% | $191 / Sq Ft |
| 10/24/2019 10/24/19 | Pending | -- | -- | -- |
| 09/11/2019 09/11/19 | For Sale | $395,000 | +3.9% | $194 / Sq Ft |
| 07/08/2013 07/08/13 | Sold | $380,000 | -2.4% | $184 / Sq Ft |
| 05/20/2013 05/20/13 | Pending | -- | -- | -- |
| 04/16/2013 04/16/13 | Price Changed | $389,500 | -1.6% | $189 / Sq Ft |
| 02/09/2013 02/09/13 | For Sale | $396,000 | -- | $192 / Sq Ft |
Purchase History
| Date | Type | Sale Price | Title Company |
|---|---|---|---|
| Deed | $390,000 | Liberty T&E Of Md Llc | |
| Deed | $381,000 | None Available | |
| Deed | $390,000 | -- | |
| Deed | $414,000 | -- | |
| Deed | $414,000 | -- | |
| Deed | $396,000 | -- | |
| Deed | $360,083 | -- | |
| Deed | $360,083 | -- |
Mortgage History
| Date | Status | Loan Amount | Loan Type |
|---|---|---|---|
| Open | $312,000 | New Conventional | |
| Previous Owner | $304,800 | New Conventional | |
| Previous Owner | $331,200 | Purchase Money Mortgage | |
| Previous Owner | $331,200 | Purchase Money Mortgage | |
| Previous Owner | $316,800 | Adjustable Rate Mortgage/ARM | |
| Closed | -- | No Value Available |
Source: Bright MLS
MLS Number: MDHW2059004
APN: 15-134399
- 10202 Sherman Heights Place
- 10257 Rutland Round Rd
- 10742 Symphony Way
- 10384 Barcan Cir
- 10822 Warfield Place
- 10320 Daystar Ct
- 10077 Windstream Dr Unit 1
- 10051 Windstream Dr Unit 2
- 10850 Green Mountain Cir Unit 612
- 10850 Green Mountain Cir Unit 411
- 10850 Green Mountain Cir Unit 705
- 10001 Windstream Dr E Unit 106
- 10205 Wincopin Cir Unit 405
- 10001 Windstream Dr Unit 707
- 10001 Windstream Dr Unit 708
- 10001 Windstream Dr Unit 201
- 10534 Faulkner Ridge Cir
- 10472 Faulkner Ridge Cir
- 10540 Faulkner Ridge Cir
- 10580 Cross Fox Ln
- 10229 Rutland Round Rd
- 10101 Twin Rivers Rd
- 10375 Maywind Ct
- 10000 Town Center Ave
- 10401 Twin Rivers Rd
- 10601 Gramercy Place
- 5539 Green Mountain Cir Unit 5
- 5005 Green Mountain Cir Unit 4
- 10305 Crimson Tree Ct
- 10201 Wincopin Cir
- 10780 Green Mountain Cir Unit 20-8
- 10205 Wincopin Cir Unit 407
- 10714 Green Mountain Cir
- 5421 Lynx Ln
- 10360 Swift Stream Place
- 10112 Pasture Gate Ln
- 10300 Hickory Ridge Rd
- 6000 Merriweather Dr
- 10300 Hickory Ridge Rd Unit FL1-ID7866A
- 10300 Hickory Ridge Rd Unit FL2-ID7909A
