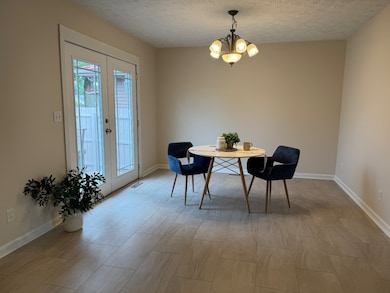
1024 21st St Tell City, IN 47586
Estimated payment $1,206/month
Highlights
- Deck
- Covered patio or porch
- Eat-In Kitchen
- Great Room
- 2 Car Detached Garage
- Laundry Room
About This Home
Welcome to 1024 21st Street in Tell City-an immaculately remodeled 4-bedroom, 2-bath home offering 1,824 square feet of comfortable, one-level living on a quiet dead-end street. This move-in-ready home features a spacious central living room and an updated kitchen with brand-new stove and refrigerator. New luxury vinyl tile flooring and fresh paint flows through the home, and the large dining space opens to the backyard through double patio doors that frame a beautiful view of the backyard. The primary bedroom includes a private full bath, while two additional bedrooms feature fresh paint and new carpeting for added comfort. A large bonus family room offers flexible space and could easily serve as a fourth bedroom, complete with a generous double closet for storage. Outside, enjoy the expansive deck with built-in benches overlooking a serene natural stone fish pond and the fully fenced backyard-ideal for children or pets. An oversized 2-car detached garage includes abundant cabinets for storage. Don't miss this beautifully updated home with thoughtful details throughout!
Home Details
Home Type
- Single Family
Est. Annual Taxes
- $1,545
Year Built
- Built in 1980 | Remodeled in 2025
Lot Details
- 8,276 Sq Ft Lot
Parking
- 2 Car Detached Garage
Home Design
- Frame Construction
- Asphalt Roof
- Vinyl Siding
Interior Spaces
- 1,824 Sq Ft Home
- 1-Story Property
- Great Room
- Family Room
- Dining Room
- Crawl Space
- Laundry Room
Kitchen
- Eat-In Kitchen
- <<OvenToken>>
- <<microwave>>
- Dishwasher
- Laminate Countertops
- Disposal
Flooring
- Carpet
- Laminate
Bedrooms and Bathrooms
- 4 Bedrooms
- En-Suite Primary Bedroom
- 2 Full Bathrooms
Outdoor Features
- Deck
- Covered patio or porch
Utilities
- Forced Air Heating and Cooling System
- Heating System Uses Gas
Map
Home Values in the Area
Average Home Value in this Area
Tax History
| Year | Tax Paid | Tax Assessment Tax Assessment Total Assessment is a certain percentage of the fair market value that is determined by local assessors to be the total taxable value of land and additions on the property. | Land | Improvement |
|---|---|---|---|---|
| 2024 | $1,545 | $154,500 | $16,100 | $138,400 |
| 2023 | $1,482 | $148,200 | $16,100 | $132,100 |
| 2022 | $1,318 | $134,300 | $16,100 | $118,200 |
| 2021 | $1,174 | $119,800 | $9,500 | $110,300 |
| 2020 | $1,333 | $112,000 | $9,500 | $102,500 |
| 2019 | $1,286 | $106,300 | $9,100 | $97,200 |
| 2018 | $1,228 | $101,500 | $8,700 | $92,800 |
| 2017 | $1,184 | $99,400 | $8,700 | $90,700 |
| 2016 | $1,198 | $99,500 | $8,700 | $90,800 |
| 2014 | $1,195 | $97,300 | $8,700 | $88,600 |
| 2013 | $1,195 | $96,100 | $8,600 | $87,500 |
Property History
| Date | Event | Price | Change | Sq Ft Price |
|---|---|---|---|---|
| 07/04/2025 07/04/25 | Pending | -- | -- | -- |
| 06/28/2025 06/28/25 | For Sale | $195,000 | -- | $107 / Sq Ft |
Purchase History
| Date | Type | Sale Price | Title Company |
|---|---|---|---|
| Warranty Deed | -- | Attorney | |
| Warranty Deed | -- | None Available |
Mortgage History
| Date | Status | Loan Amount | Loan Type |
|---|---|---|---|
| Open | $20,000 | Credit Line Revolving | |
| Closed | $8,000 | Credit Line Revolving | |
| Open | $92,500 | New Conventional | |
| Previous Owner | $13,555 | Unknown | |
| Previous Owner | $16,639 | Unknown | |
| Previous Owner | $90,000 | Adjustable Rate Mortgage/ARM |
Similar Homes in Tell City, IN
Source: My State MLS
MLS Number: 11526942
APN: 62-13-28-311-355.011-007






