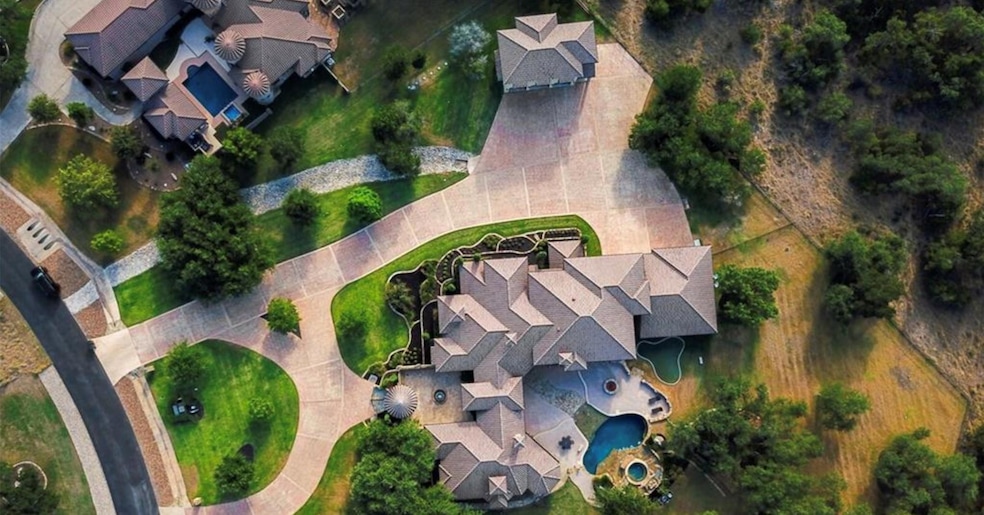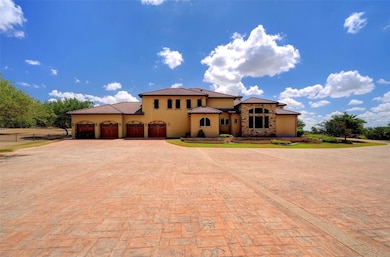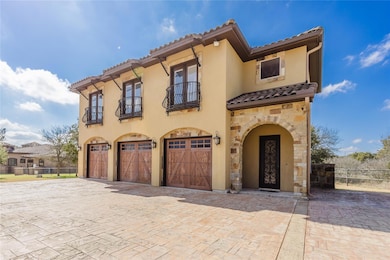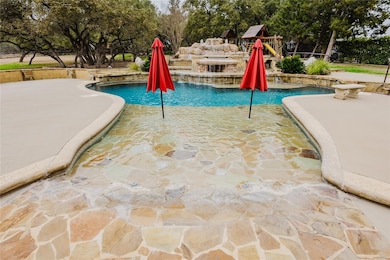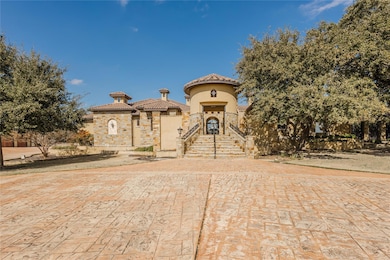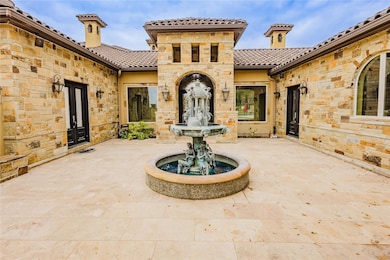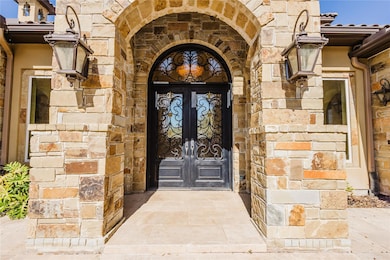
1024 Spanish Trail New Braunfels, TX 78132
Comal NeighborhoodEstimated payment $21,987/month
Highlights
- Additional Residence on Property
- Filtered Pool
- 2.15 Acre Lot
- Hoffmann Lane Elementary School Rated A
- Gated Community
- Fireplace in Bedroom
About This Home
A Slice of Hill Country Heaven in New Braunfels!
Welcome to over 9,200 sq. ft. of pure Hill Country charm, nestled on 2+ acres of prime Texas land. From the moment you step through the Mediterranean-style courtyard, past the beautiful fountain, you’ll be blown away by this home's grand entrance and warm, inviting feel.
Custom-built with Texas craftsmanship in mind, this home boasts mesquite wood floors, soaring cathedral ceilings, stunning marble mosaics, and rich wood accents. Huge Nanawalls seamlessly bring the outdoors in, and the Venetian plaster finishes add a touch of timeless elegance.
Inside, you’ll find 3 spacious bedrooms on the main floor, a Jack-and-Jill setup upstairs, 4 full bathrooms, and 3 half baths. The owner’s suite feels like a luxury retreat, and the chef’s kitchen is built for gathering, featuring high-end finishes and plenty of space to cook up something special. Love to entertain? You’ll adore the custom wine room, home theater with Italian leather seating, and the full bar upstairs—complete with its own fridge and ice maker. There are also multiple offices, a safe room, a library, a craft room, and an oversized 4-car garage with A/C.
But the real showstopper? Your very own backyard paradise. Whether you’re grilling in the outdoor kitchen, relaxing under the oversized covered patio, or unwinding in the heated pool and hot tub next to the waterfall and fire pit, there’s no better place to kick back. You even have your own putting green!
And don’t forget the casita—designed with the same attention to detail as the main house. With 2 bedrooms, a full kitchen, living space, laundry room, and an attached 3-car garage, it’s perfect for guests or extended family.
If you’re looking for a one-of-a-kind Texas estate that offers luxury, comfort, and plenty of space to enjoy the good life, you’ve just found it. Come on out and see for yourself—you won’t want to leave!
Listing Agent
Hammer Real Estate Company Brokerage Phone: (817) 229-3405 License #0670556 Listed on: 06/27/2025
Home Details
Home Type
- Single Family
Est. Annual Taxes
- $43,271
Year Built
- Built in 2010
Lot Details
- 2.15 Acre Lot
- Southeast Facing Home
- Split Rail Fence
- Landscaped
- Sprinkler System
- Wooded Lot
- Garden
- Back Yard Fenced and Front Yard
HOA Fees
- $104 Monthly HOA Fees
Parking
- 6 Car Garage
- Community Parking Structure
Home Design
- Brick Exterior Construction
- Slab Foundation
- Spanish Tile Roof
- Concrete Siding
- Stone Siding
- Adobe
Interior Spaces
- 9,220 Sq Ft Home
- 2-Story Property
- Wet Bar
- Bookcases
- Bar
- Woodwork
- High Ceiling
- Ceiling Fan
- Recessed Lighting
- Chandelier
- Fireplace Features Masonry
- Gas Fireplace
- Awning
- Family Room with Fireplace
- 5 Fireplaces
- Multiple Living Areas
- Dining Area
- Property Views
Kitchen
- Eat-In Kitchen
- Breakfast Bar
- Kitchen Island
- Granite Countertops
Flooring
- Wood
- Carpet
- Stone
- Marble
- Tile
Bedrooms and Bathrooms
- 7 Bedrooms | 4 Main Level Bedrooms
- Primary Bedroom on Main
- Fireplace in Bedroom
- Dual Closets
- Walk-In Closet
- Dressing Area
- Double Vanity
- Hydromassage or Jetted Bathtub
- Steam Shower
- Separate Shower
Accessible Home Design
- Accessible Full Bathroom
- Visitor Bathroom
- Accessible Bedroom
- Accessible Common Area
- Accessible Kitchen
- Kitchen Appliances
- Central Living Area
- Accessible Hallway
- Accessible Closets
- Accessible Washer and Dryer
- Lower Fixtures
- Walker Accessible Stairs
- Visitable
- Accessible Doors
- Accessible Entrance
Pool
- Filtered Pool
- In Ground Pool
- Outdoor Pool
- Waterfall Pool Feature
Outdoor Features
- Covered patio or porch
- Outdoor Fireplace
- Outdoor Kitchen
- Exterior Lighting
- Outdoor Storage
- Outdoor Gas Grill
- Playground
Additional Homes
- Additional Residence on Property
- Residence on Property
Location
- Suburban Location
Schools
- Hoffman Lane Elementary School
- Church Hill Middle School
- Canyon High School
Utilities
- Central Heating and Cooling System
- Aerobic Septic System
- High Speed Internet
Listing and Financial Details
- Assessor Parcel Number 145229
Community Details
Overview
- Havenwood Association
- Havenwood Hunters Crossing 3 Subdivision
Amenities
- Community Barbecue Grill
- Picnic Area
- Door to Door Trash Pickup
- Community Kitchen
- Meeting Room
- Planned Social Activities
- Community Mailbox
Recreation
- Tennis Courts
- Sport Court
- Community Playground
- Community Pool
- Park
- Dog Park
- Trails
Security
- Gated Community
Map
Home Values in the Area
Average Home Value in this Area
Tax History
| Year | Tax Paid | Tax Assessment Tax Assessment Total Assessment is a certain percentage of the fair market value that is determined by local assessors to be the total taxable value of land and additions on the property. | Land | Improvement |
|---|---|---|---|---|
| 2023 | $38,919 | $2,749,250 | $287,020 | $2,462,230 |
| 2022 | $45,588 | $2,822,410 | $261,450 | $2,560,960 |
| 2021 | $34,219 | $2,013,020 | $120,780 | $1,892,240 |
| 2020 | $32,761 | $1,855,720 | $109,270 | $1,746,450 |
| 2019 | $34,177 | $1,892,820 | $103,520 | $1,789,300 |
| 2018 | $31,090 | $1,709,560 | $92,020 | $1,617,540 |
| 2017 | $30,280 | $1,675,370 | $87,420 | $1,587,950 |
| 2016 | $30,002 | $1,659,960 | $69,710 | $1,590,250 |
| 2015 | $22,610 | $1,644,430 | $59,260 | $1,585,170 |
| 2014 | $22,610 | $1,587,870 | $59,260 | $1,528,610 |
Property History
| Date | Event | Price | Change | Sq Ft Price |
|---|---|---|---|---|
| 06/27/2025 06/27/25 | Price Changed | $3,444,001 | 0.0% | $374 / Sq Ft |
| 06/27/2025 06/27/25 | For Sale | $3,444,000 | 0.0% | $374 / Sq Ft |
| 05/08/2025 05/08/25 | Price Changed | $3,444,000 | -1.5% | $374 / Sq Ft |
| 02/07/2025 02/07/25 | For Sale | $3,495,000 | -11.5% | $379 / Sq Ft |
| 06/30/2023 06/30/23 | Sold | -- | -- | -- |
| 06/30/2023 06/30/23 | Sold | -- | -- | -- |
| 05/23/2023 05/23/23 | Pending | -- | -- | -- |
| 01/27/2023 01/27/23 | For Sale | $3,950,000 | 0.0% | $428 / Sq Ft |
| 10/20/2022 10/20/22 | For Sale | $3,950,000 | +58.6% | $428 / Sq Ft |
| 01/25/2021 01/25/21 | Sold | -- | -- | -- |
| 12/26/2020 12/26/20 | Pending | -- | -- | -- |
| 08/06/2020 08/06/20 | For Sale | $2,490,000 | -- | $270 / Sq Ft |
Purchase History
| Date | Type | Sale Price | Title Company |
|---|---|---|---|
| Special Warranty Deed | -- | None Listed On Document | |
| Vendors Lien | -- | Providence Title Company | |
| Interfamily Deed Transfer | -- | None Available | |
| Warranty Deed | -- | None Available | |
| Warranty Deed | -- | Ameripoint Title N B | |
| Special Warranty Deed | -- | Fatico Bulverde |
Mortgage History
| Date | Status | Loan Amount | Loan Type |
|---|---|---|---|
| Previous Owner | $750,000 | Credit Line Revolving | |
| Previous Owner | $1,870,000 | Assumption |
Similar Homes in New Braunfels, TX
Source: Unlock MLS (Austin Board of REALTORS®)
MLS Number: 3862853
APN: 22-0104-0303-00
- 1028 Spanish Trail
- 707 Haven Point Loop
- 791 Haven Point Loop
- 1064 Spanish Trail
- 2617 Red Bud Way
- 2276 Granada Hills
- 2542 Black Bear Dr
- 2315 Haven Bluff Ct
- 2209 Deer Run Ridge
- 2326 Haven Bluff Ct
- 2618 Red Bud Way
- 2652 Trophy Point
- 1038 Bridlewood
- 2194 Ranch Loop Dr
- 688 Cambridge Dr
- 750 Cambridge Dr
- 115 Laurel Wood
- 1931 Havenwood Blvd
- 2127 Oakwood Hollow
- 217 Foxwood
- 781 Meridian Dr
- 110 Suncrest Dr
- 5441 Fm 1102 Unit COTTAGE
- 172 River Chase Dr
- 818 Shady Brook
- 826 Shady Brook
- 834 Shady Brook
- 922 Shady Brook
- 810 Low Cloud Dr
- 3154 Charyn Way
- 629 Northhill Cir
- 624 NW Crossing Dr
- 289 Tahoe Ave
- 242 Tahoe Ave
- 241 Tahoe Ave
- 537 Starling Creek
- 369 Tanager Dr
- 2984 Burrow Way
- 369 Starling Creek
- 3316 Falcon Grove
