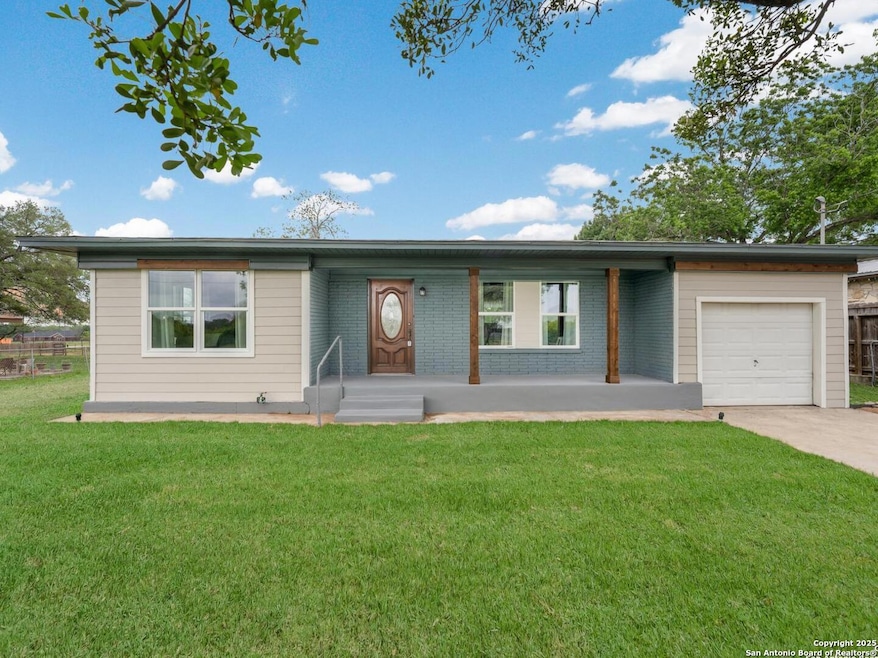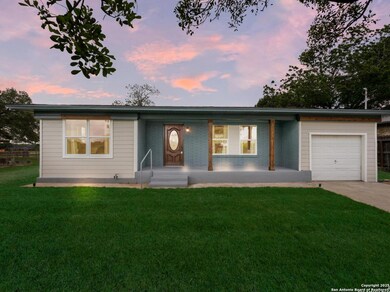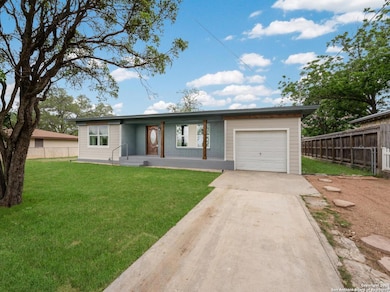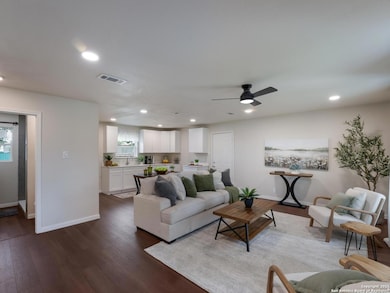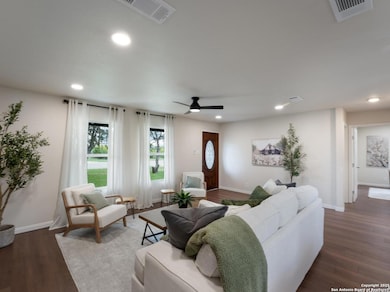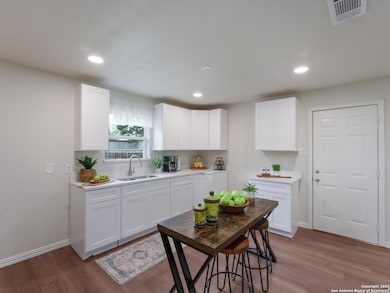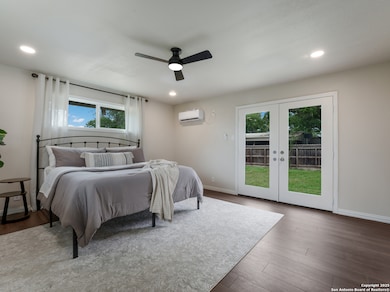
10246 Loop 106 Adkins, TX 78101
Southeast Side NeighborhoodEstimated payment $1,821/month
Highlights
- 0.38 Acre Lot
- Eat-In Kitchen
- Chandelier
- 1 Car Attached Garage
- Laundry Room
- Central Heating and Cooling System
About This Home
This adorable country three bedroom, two bath home has been remodeled to include new paint inside and out, new A/C system, new cabinets and flooring, tile showers and bathroom fixtures throughout. New foundation and roof. Sitting on 1/3 of an acre. Convenient location to loop 1604 and all military bases. Won't last long!! Call for details
Listing Agent
Cynthia Farmer
The Realty Place Listed on: 04/01/2025
Home Details
Home Type
- Single Family
Est. Annual Taxes
- $3,900
Year Built
- Built in 1965
Lot Details
- 0.38 Acre Lot
Parking
- 1 Car Attached Garage
Home Design
- Brick Exterior Construction
- Composition Roof
- Cedar
Interior Spaces
- 1,590 Sq Ft Home
- Property has 1 Level
- Ceiling Fan
- Chandelier
- Eat-In Kitchen
Bedrooms and Bathrooms
- 3 Bedrooms
- 2 Full Bathrooms
Laundry
- Laundry Room
- Washer Hookup
Schools
- E Central High School
Utilities
- Central Heating and Cooling System
- Gas Water Heater
- Septic System
- Cable TV Available
Community Details
- South East Central Ec Subdivision
Listing and Financial Details
- Tax Lot E
- Assessor Parcel Number 051390090020
Map
Home Values in the Area
Average Home Value in this Area
Tax History
| Year | Tax Paid | Tax Assessment Tax Assessment Total Assessment is a certain percentage of the fair market value that is determined by local assessors to be the total taxable value of land and additions on the property. | Land | Improvement |
|---|---|---|---|---|
| 2023 | $2,302 | $216,260 | $55,830 | $160,430 |
| 2022 | $3,760 | $196,430 | $46,130 | $150,300 |
| 2021 | $2,885 | $149,310 | $31,740 | $117,570 |
| 2020 | $2,866 | $139,460 | $26,450 | $113,010 |
| 2019 | $2,805 | $129,260 | $16,250 | $113,010 |
| 2018 | $2,688 | $123,200 | $14,770 | $108,430 |
| 2017 | $2,490 | $122,250 | $14,770 | $107,480 |
| 2016 | $2,411 | $118,380 | $14,770 | $103,610 |
| 2015 | $1,853 | $107,360 | $12,310 | $95,050 |
| 2014 | $1,853 | $90,510 | $0 | $0 |
Property History
| Date | Event | Price | Change | Sq Ft Price |
|---|---|---|---|---|
| 07/08/2025 07/08/25 | Price Changed | $270,000 | 0.0% | $170 / Sq Ft |
| 07/08/2025 07/08/25 | For Sale | $270,000 | -1.8% | $170 / Sq Ft |
| 07/08/2025 07/08/25 | Off Market | -- | -- | -- |
| 06/08/2025 06/08/25 | Price Changed | $275,000 | -1.4% | $173 / Sq Ft |
| 04/01/2025 04/01/25 | For Sale | $279,000 | -- | $175 / Sq Ft |
Purchase History
| Date | Type | Sale Price | Title Company |
|---|---|---|---|
| Warranty Deed | -- | Alamo Title | |
| Vendors Lien | -- | -- |
Mortgage History
| Date | Status | Loan Amount | Loan Type |
|---|---|---|---|
| Previous Owner | $61,192 | FHA |
Similar Homes in the area
Source: San Antonio Board of REALTORS®
MLS Number: 1862536
APN: 05139-009-0020
- 5220 Linda Jo
- 6359 Cooksey Rd
- 5985 Farm To Market Road 1628
- 6256 Fm 1628 Unit Lot 3
- 10767 Rosemar Ln
- 9496 Us Highway 87 E
- 5003 Estates Oak Way
- 5011 Estates Oak Way
- 9403 Everly Landing
- 10745 Rosemar Ln
- 5118 Everly Terrace
- 5036 Everly Terrace
- 5007 Everly Terrace
- 5007 Everly Terrace
- 5007 Everly Terrace
- 5007 Everly Terrace
- 5007 Everly Terrace
- 5007 Everly Terrace
- 5007 Everly Terrace
- 5007 Everly Terrace
- 9831 Loop 106 Loop Unit 12
- 6950 Lark Haven Ln Unit 2
- 9510 Cross Rdg Ln
- 4551 Mount Olive Rd Unit 8
- 4541 Mt Olive Rd
- 6060 Mount Olive Rd
- 12116 Loop 107
- 7202 Black Star
- 8526 Logan Sapphire
- 8439 Violet Sapphire
- 8894 E Loop 1604 S
- 10075 E Loop 1604 S
- 10075 E Loop 1604 S
- 3295 Arriola Ln
- 1136 King Eider
- 1213 Casa Luminar
- 10550 Harlequin
- 3111 Begonia Bend
- 3123 Begonia Bend
- 3127 Begonia Bend
