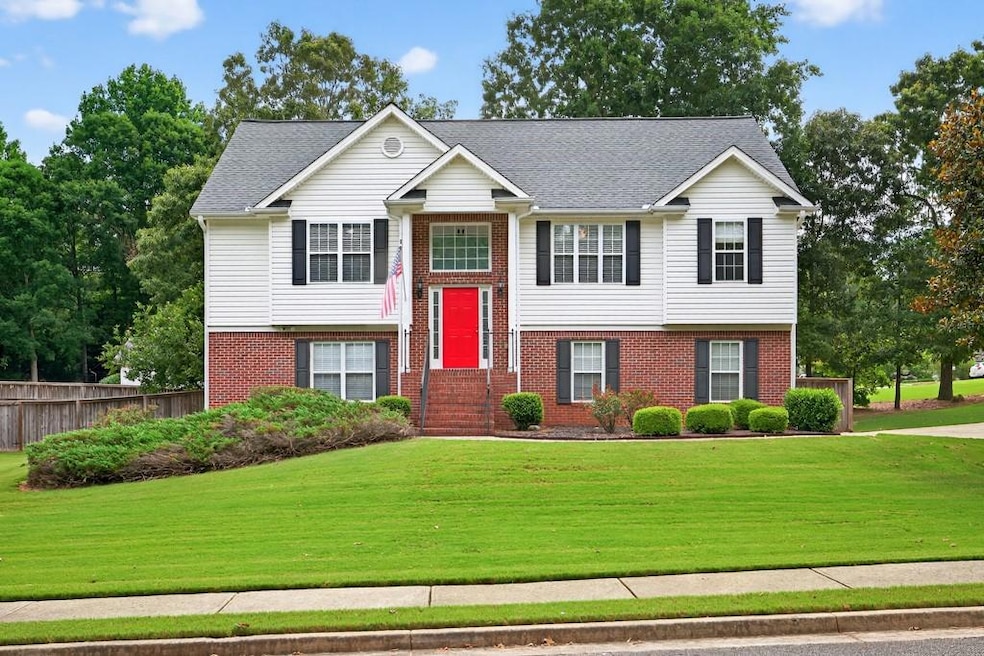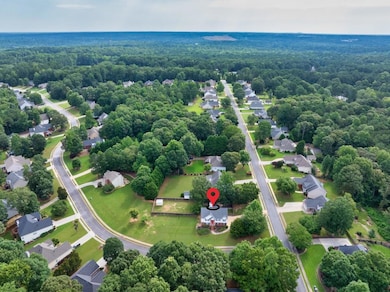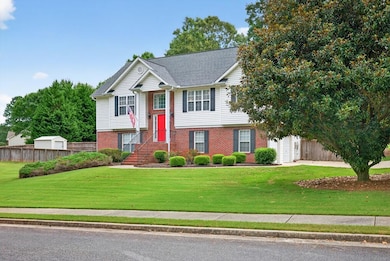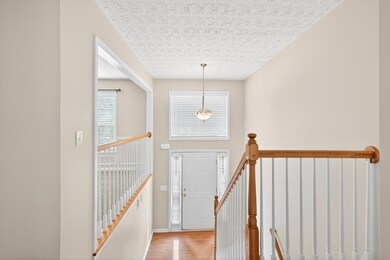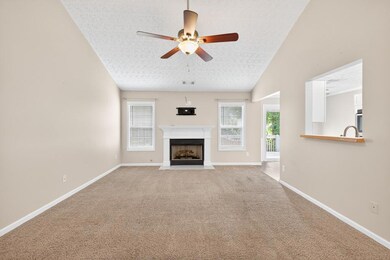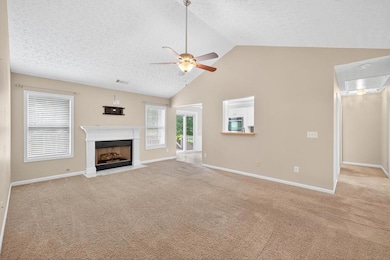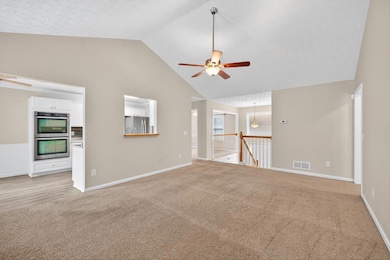Welcome home to this spacious 4-bedroom split-foyer in the sought-after Jefferson Plantation neighborhood! Located in the desirable Atha, Youth, and Walnut Grove school district, this home offers the perfect blend of space, comfort, and convenience. Upstairs you’ll find three generously sized bedrooms and 2 bathrooms, including the primary suite with its own en-suite bathroom featuring double vanities, a separate tub and shower, and plenty of natural light. Enjoy cooking or hosting in your kitchen with views to the living room, double wall oven, gas cooktop, and pantry! Downstairs offers even more flexibility with a separate entrance, a fourth bedroom, full bathroom, and a second living area—perfect for a teen suite, in-law space, home office, or guest retreat. Sitting on a corner lot, the property features a large backyard, great for kids, pets, or entertaining, and a spacious deck that’s ideal for summer BBQs and evening relaxation.Don’t miss this opportunity to live in one of the area’s most established and friendly neighborhoods!

