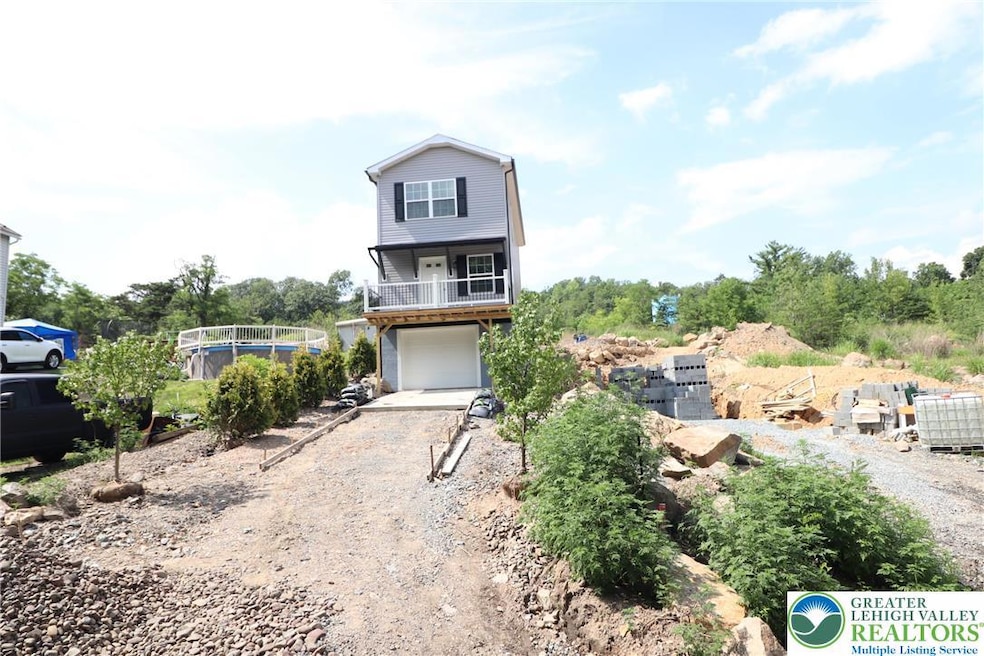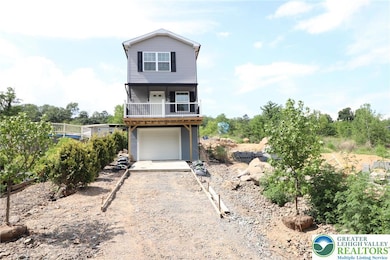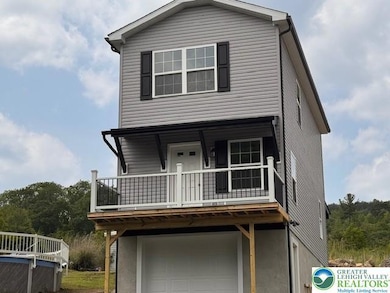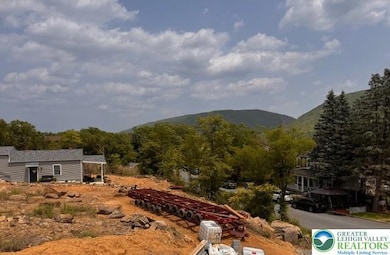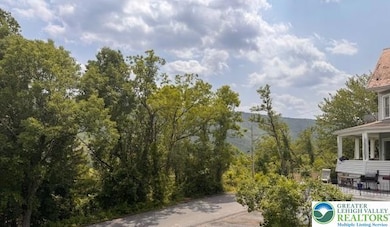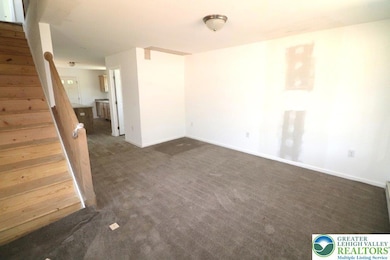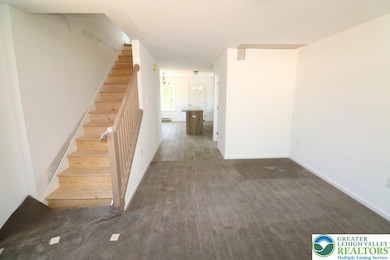
1025 Princeton Ave Palmerton, PA 18071
Estimated payment $1,429/month
Highlights
- New Construction
- Deck
- 1 Car Attached Garage
- City Lights View
- Covered patio or porch
- Heating Available
About This Home
GREAT HOME! GREAT LOCATION! PLUS, NOTHING TO DO WITH THIS "BRAND NEW" EASY-CARE AFFORDABLE SINGLE HOME! Be the first to live in this custom built 2-BR, 2.5BA home located in Palmerton's West End, minutes to downtown Palmerton, shopping, schools and parks. The "Custom Plantation" open floor plan and it's spacious rooms will make you feel right at home the moment you enter! The main floor consists of A Bright modern eat-in kitchen features wood cabinets, Formica counters, a 6' center island that seats 4 comfortably, double stainless sink, appliances, a spacious living room and half bathroom. Walk out from the kitchen onto your own front deck, perfect for dining, relaxing and enjoying the scenic Palmerton views and neighboring mountains. 2 bright equal size bedrooms with sizeable closets, each with their own bathrooms (front bedroom shower, rear bedroom bathtub, are on the 2nd floor. A built in 1 car garage with entrance, laundry area and a room that can be finished for a den/office or left unfinished for your storage needs are on the lower level. The rear of the property will be graded to allow for a sizeable yard and off-street parking at the rear of the home. Conveniently located to Rt 248 and minutes to PA 476 for easy commuting! This unique "NEW" home is the Perfect Package, plus it's all for under $250k. . . Call TODAY!
Property Details
Home Type
- Mobile/Manufactured
Est. Annual Taxes
- $561
Year Built
- Built in 2025 | New Construction
Lot Details
- 3,920 Sq Ft Lot
- Lot Dimensions are 25' x 150'
Parking
- 1 Car Attached Garage
Home Design
- Vinyl Siding
Interior Spaces
- 1,140 Sq Ft Home
- 2-Story Property
- City Lights Views
- Partially Finished Basement
- Basement Fills Entire Space Under The House
- Dishwasher
Bedrooms and Bathrooms
- 2 Bedrooms
Laundry
- Laundry on lower level
- Washer Hookup
Outdoor Features
- Deck
- Covered patio or porch
Schools
- Palmerton High School
Utilities
- Heating Available
- Well
Community Details
- Electric Expense $200
Map
Home Values in the Area
Average Home Value in this Area
Property History
| Date | Event | Price | Change | Sq Ft Price |
|---|---|---|---|---|
| 06/13/2025 06/13/25 | For Sale | $249,500 | -- | $219 / Sq Ft |
Similar Home in Palmerton, PA
Source: Greater Lehigh Valley REALTORS®
MLS Number: 758808
- 61 Dowell St
- 320 Oak St
- 1500 Rock St Unit 2
- 1500 Rock St
- 1500 Rock St Unit 1
- 457 W Church St Unit 2
- 1092 Pohopoco Dr Unit 2
- 4029 Main St
- 121 E Hillcrest Ln Unit E37
- 121 E Hillcrest Ln Unit E38
- 630 S Lehigh Gap St
- 129 Zimmer Dr W Unit 129
- 198 S 1st St Unit 3
- 206 Sgt Stanley Hoffman Blvd Unit A
- 207 N 1st St Unit C
- 211 South St Unit 7
- 211 South St Unit 5
- 211 South St Unit 6
- 211 South St Unit 2
- 1945 Summer Mountain Rd
