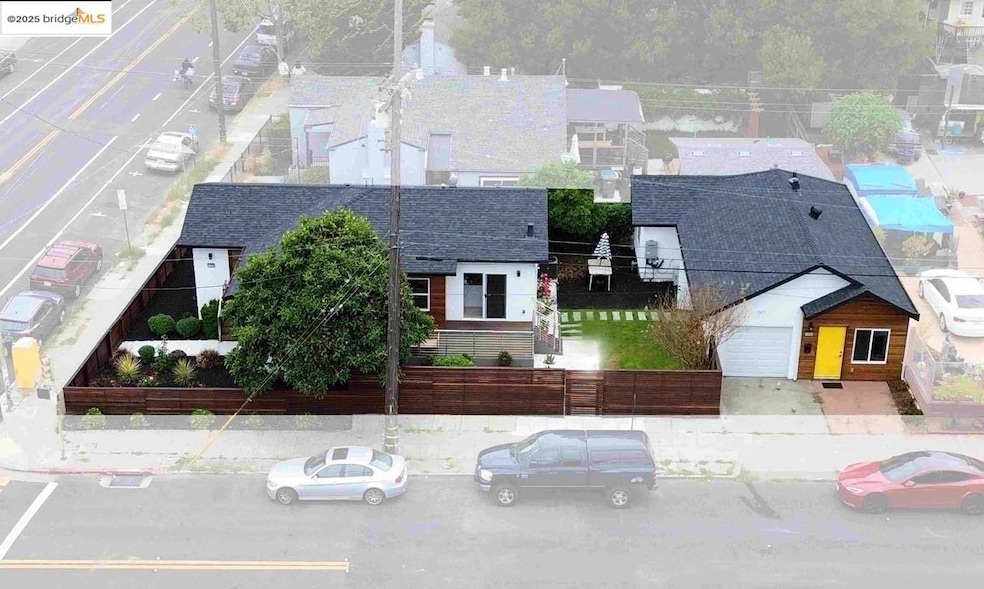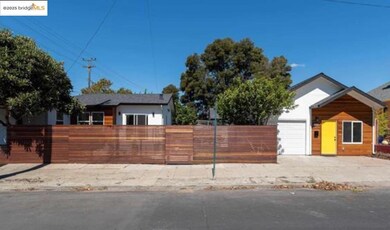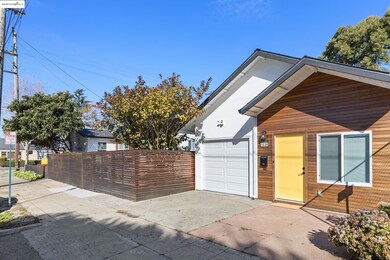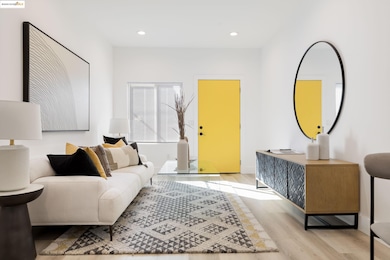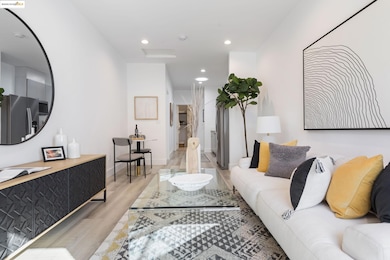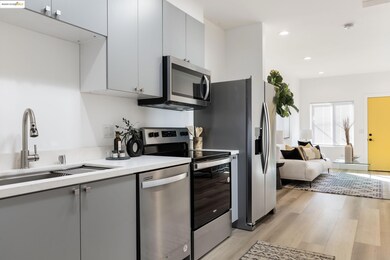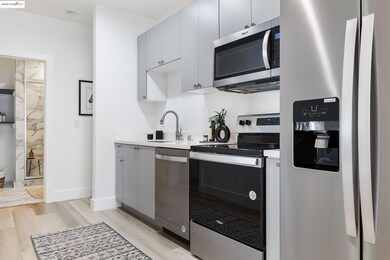
1026 43rd St Emeryville, CA 94608
Longfellow NeighborhoodEstimated payment $8,186/month
Highlights
- Engineered Wood Flooring
- Corner Lot
- Attached Garage
- Oakland Technical High School Rated A
- No HOA
- 4-minute walk to Temescal Creek Park
About This Home
Two Luxury Houses: Single Family + ADU. Discover perfection in this captivating Main House that was fully renovated 2023 & a New ADU with its own separate address. Filled with luxurious designer finishes throughout, the meticulously revitalized main house harmonizes seamlessly with the freshly erected ADU, both thoughtfully curated by skilled designers. The main house & ADU beckon with an intelligently designed open floor plan, inviting future occupants to relish the splendid spaces. Indulge in the gourmet kitchen, luxuriate in the updated bathrooms, & embrace the modernity of energy-efficient dual pane windows and a Tankless Water Heater, among other abundant enhancements thoughtfully incorporated into this dwelling. A sliding door adjacent to the kitchen effortlessly unfolds, revealing a side deck that extends the living area outdoors, facilitating connections with nature & offering an extra haven for gatherings with loved ones. The fully permitted ADU presents a versatile space that can seamlessly expand the main house or unlock potential income streams. Both structures are adorned with contemporary finishes that interlace harmoniously, forming a visually pleasing synergy.
Property Details
Home Type
- Multi-Family
Year Built
- Built in 1939
Lot Details
- 4,400 Sq Ft Lot
- Corner Lot
- Back Yard
Home Design
- Duplex
- Composition Shingle Roof
- Wood Shingle Exterior
- Composition Shingle
- Stucco
Interior Spaces
- Double Pane Windows
- Engineered Wood Flooring
- Washer and Dryer Hookup
Bedrooms and Bathrooms
- 4 Bedrooms
- 3 Bathrooms
Parking
- Attached Garage
- Garage Door Opener
Utilities
- Forced Air Heating and Cooling System
- Tankless Water Heater
Community Details
- No Home Owners Association
- Emeryville Subdivision
Map
Home Values in the Area
Average Home Value in this Area
Property History
| Date | Event | Price | Change | Sq Ft Price |
|---|---|---|---|---|
| 05/28/2025 05/28/25 | For Sale | $1,298,000 | -- | $675 / Sq Ft |
Similar Homes in Emeryville, CA
Source: bridgeMLS
MLS Number: 41099316
- 4300 Adeline St
- 3602 Adeline St
- 1017 45th St
- 1049 43rd St
- 1001 46th St Unit 508A
- 1001 46th St Unit 220A
- 1007 41st St Unit 421
- 1007 41st St Unit 422
- 1007 41st St Unit 334
- 941 45th St
- 4521 Adeline St Unit 1
- 4211 Market St
- 933 41st St
- 4101 Market St
- 1121 40th St Unit 5204
- 1121 40th St Unit 4105
- 1121 40th St Unit 4201
- 906 40th St
- 883 46th St
- 879 45th St
- 1007 41st St Unit 211
- 1015 47th St Unit B
- 1072 45th St
- 4098 San Pablo Ave
- 3960 Adeline St Unit 1
- 1121 40th St Unit 4405
- 1121 40th St Unit Andante
- 906 40th St Unit A
- 1121 40th St Unit 1405
- 1121 40th St Unit 3104
- 3900 Adeline St
- 865 40th St
- 3801 San Pablo Ave Unit 411
- 695 42nd St Unit D
- 965 56th St
- 836 52nd St Unit A
- 845 Apgar St Unit D
- 833 54th St Unit 4
- 1325 40th St
- 820 W Macarthur Blvd
