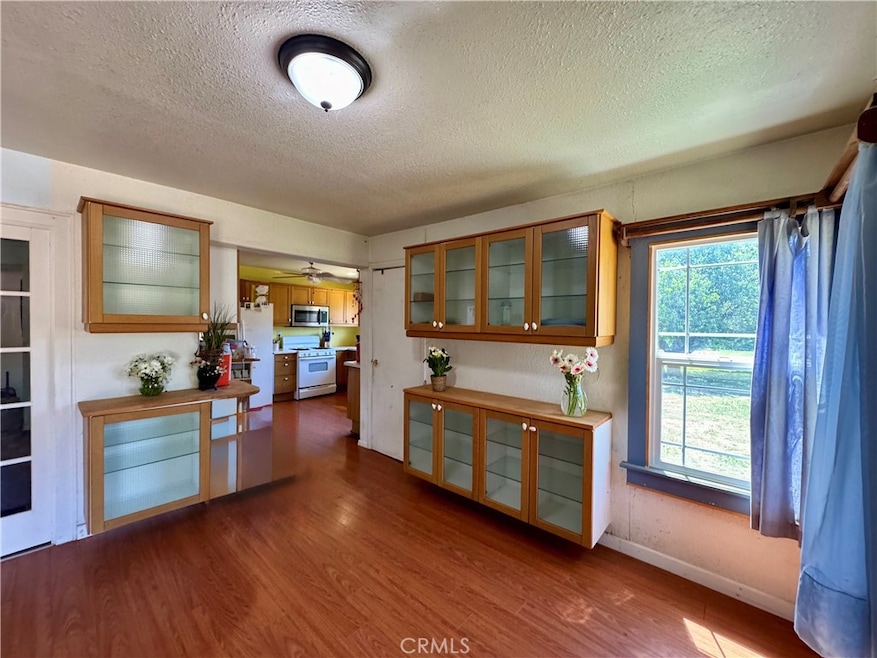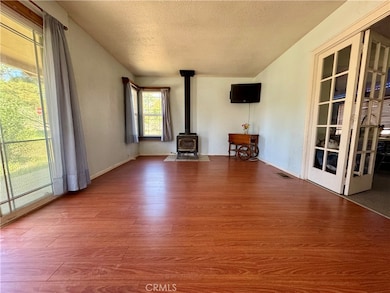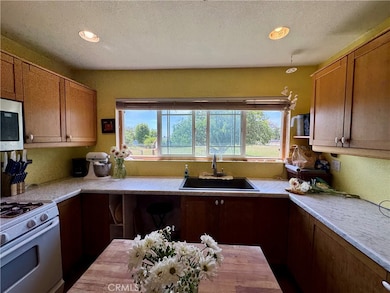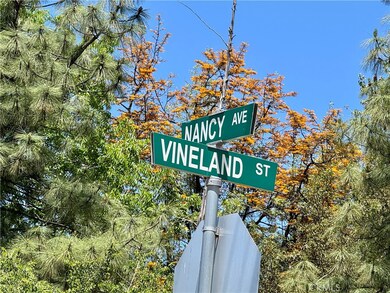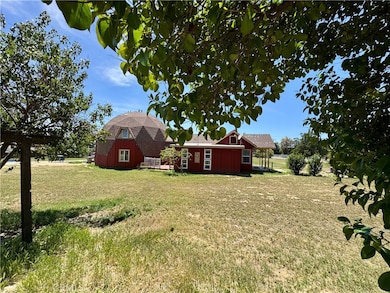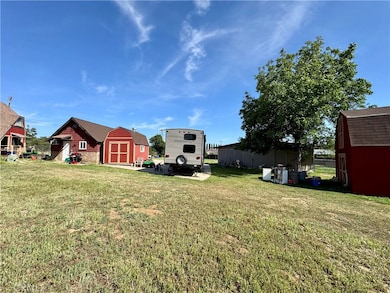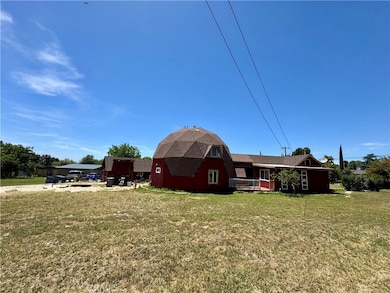
10265 Nancy Ave Cherry Valley, CA 92223
Estimated payment $4,527/month
Highlights
- Community Stables
- Horse Property
- View of Trees or Woods
- Brookside Elementary School Rated 9+
- Two Primary Bedrooms
- 1.42 Acre Lot
About This Home
Gorgeous Corner Lot on a Tree Lined street sits on 1.5 Acres of Horse Property in Cherry Valley. Large Farmhouse style ~ Main home boasts 4 Bedrooms and 2.5 Baths. 2 Bedrooms on MAIN Level and 2 Bedrooms upstairs. Full Bathroom and 1/2 Bathroom on 1st level and full Bathroom upstairs. Unique architectural design accents the beaming sunlight throughout the home in all rooms! Oversized living room, family room, den, office and dining rooms are super spacious and bright. Additionally there is a separate Farmhouse STUDIO with AC, lighting, drywall, insulation and 2 door entry. Horse stables with 4 horse corals/stables. Open Barn, 2 Driveways accessible from both streets, RV, Boat, 10+ Vehicle parking and tons of fruit trees! 5 Walnut trees, 1 Apricot, 1 Peach all situated in a Park-Like Setting. Hurry at this price wont last long!
Listing Agent
Berkshire Hathaway HomeService Brokerage Phone: 626-533-0368 License #01385147 Listed on: 05/25/2025

Home Details
Home Type
- Single Family
Est. Annual Taxes
- $6,278
Year Built
- Built in 1989
Lot Details
- 1.42 Acre Lot
- Privacy Fence
- Chain Link Fence
- Corner Lot
- Paved or Partially Paved Lot
- Garden
- Back and Front Yard
- Property is zoned R-A-1
Parking
- 3 Car Garage
Home Design
- Brick Exterior Construction
- Composition Roof
- Wood Siding
- Pre-Cast Concrete Construction
- Partial Copper Plumbing
Interior Spaces
- 3,050 Sq Ft Home
- 2-Story Property
- Open Floorplan
- Built-In Features
- Chair Railings
- Beamed Ceilings
- Cathedral Ceiling
- Track Lighting
- French Doors
- Sliding Doors
- Atrium Doors
- Family Room Off Kitchen
- Sunken Living Room
- Dining Room
- Den
- Bonus Room
- Views of Woods
- Laundry Room
Kitchen
- Open to Family Room
- Breakfast Bar
- Gas Oven
- Gas Range
- Microwave
- Quartz Countertops
- Corian Countertops
- Pots and Pans Drawers
- Utility Sink
Flooring
- Carpet
- Laminate
- Vinyl
Bedrooms and Bathrooms
- 5 Bedrooms | 2 Main Level Bedrooms
- Primary Bedroom on Main
- Double Master Bedroom
- Walk-In Closet
- Tile Bathroom Countertop
- Bathtub with Shower
- Walk-in Shower
- Exhaust Fan In Bathroom
Outdoor Features
- Horse Property
- Deck
- Covered patio or porch
- Exterior Lighting
Utilities
- Two cooling system units
- Forced Air Heating and Cooling System
- Natural Gas Connected
- Gas Water Heater
- Septic Type Unknown
Listing and Financial Details
- Legal Lot and Block 1 / 8
- Assessor Parcel Number 405160004
- $65 per year additional tax assessments
Community Details
Overview
- No Home Owners Association
- Foothills
Recreation
- Park
- Dog Park
- Community Stables
- Horse Trails
- Hiking Trails
- Bike Trail
Map
Home Values in the Area
Average Home Value in this Area
Tax History
| Year | Tax Paid | Tax Assessment Tax Assessment Total Assessment is a certain percentage of the fair market value that is determined by local assessors to be the total taxable value of land and additions on the property. | Land | Improvement |
|---|---|---|---|---|
| 2023 | $6,278 | $476,522 | $100,470 | $376,052 |
| 2022 | $6,178 | $467,179 | $98,500 | $368,679 |
| 2021 | $7,554 | $458,019 | $96,570 | $361,449 |
| 2020 | $8,176 | $453,323 | $95,580 | $357,743 |
| 2019 | $8,069 | $444,435 | $93,706 | $350,729 |
| 2018 | $8,045 | $435,721 | $91,871 | $343,850 |
| 2017 | $5,784 | $427,178 | $90,070 | $337,108 |
| 2016 | $5,146 | $383,000 | $81,000 | $302,000 |
| 2015 | $4,231 | $316,000 | $67,000 | $249,000 |
| 2014 | $4,235 | $310,000 | $65,000 | $245,000 |
Property History
| Date | Event | Price | Change | Sq Ft Price |
|---|---|---|---|---|
| 06/06/2025 06/06/25 | Price Changed | $725,000 | -3.2% | $238 / Sq Ft |
| 05/25/2025 05/25/25 | For Sale | $749,000 | -- | $246 / Sq Ft |
Purchase History
| Date | Type | Sale Price | Title Company |
|---|---|---|---|
| Quit Claim Deed | -- | None Listed On Document | |
| Interfamily Deed Transfer | -- | None Available | |
| Grant Deed | $350,000 | Financial Title San Bernardi |
Mortgage History
| Date | Status | Loan Amount | Loan Type |
|---|---|---|---|
| Previous Owner | $182,813 | New Conventional | |
| Previous Owner | $195,000 | Unknown | |
| Previous Owner | $280,000 | Negative Amortization | |
| Previous Owner | $175,200 | Unknown | |
| Previous Owner | $35,000 | Credit Line Revolving |
Similar Homes in the area
Source: California Regional Multiple Listing Service (CRMLS)
MLS Number: OC25115522
APN: 405-160-004
- 10040 Sky Ln
- 9870 Nancy Ave
- 10132 Taylor Dr
- 9869 Kehl Canyon Rd
- 10329 Union St
- 10313 Union St
- 38570 Pass View Dr
- 0 Golden Valley Ln
- 0 Brookside Ave Unit 219128824DA
- 1798 La Cantera Way
- 38540 Alva Dr
- 0 Mountain View Ave
- 39335 Vineland St
- 1756 Sarazen St
- 1740 Las Colinas Rd
- 1734 Las Colinas Rd
- 37492 Cherry Valley Blvd
- 1690 Landmark Way
- 1704 Golden Way
- 9575 Oak Glen Rd
- 10750 Union St
- 1760 Sarazen St
- 1745 S Forest Oaks Dr
- 39823 Dutton St
- 37075 Parkway Dr
- 36159 Blue Hill Dr
- 1420 Chinaberry Ln
- 10433 Overland Trail
- 1585 Park Haven Dr
- 726 Chestnut Ave
- 36858 Cascina Ln
- 36862 Cascina Ln
- 14144 Versilla Dr
- 14234 Barolo Way
- 35125 Trevino Trail
- 34993 Avenue H
- 35555 Mountain View St
- 35334 Mountain View St
- 13413 Limestone Dr
- 5223 W Wilson St Unit A
