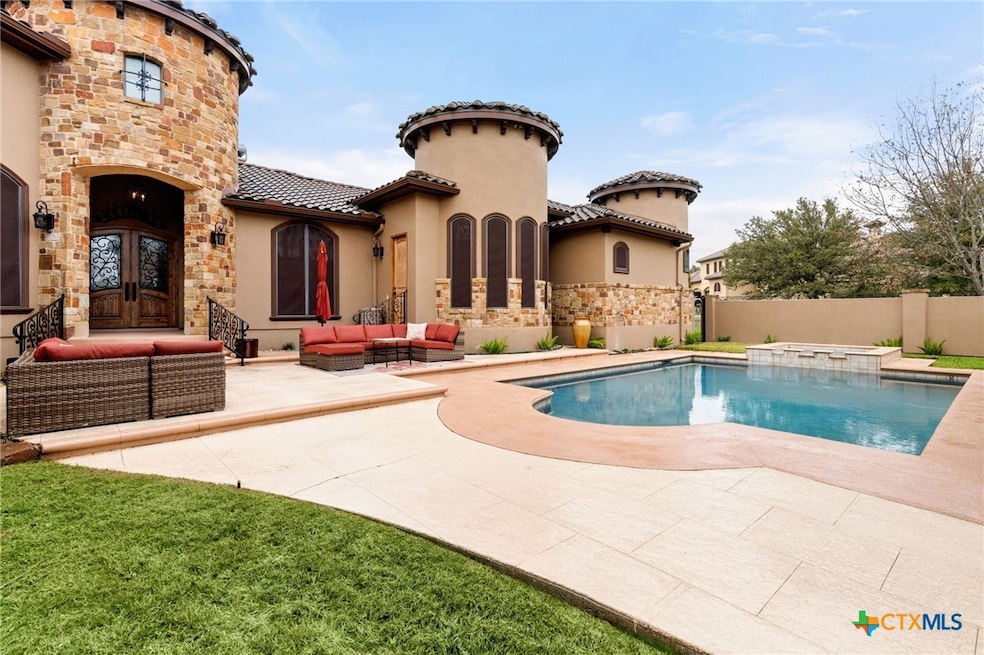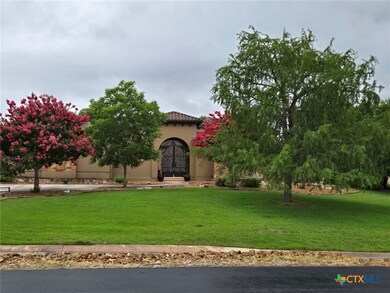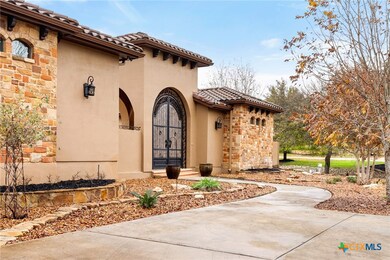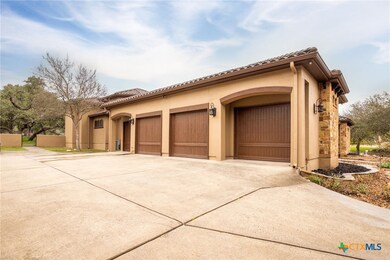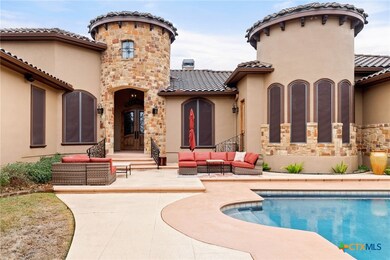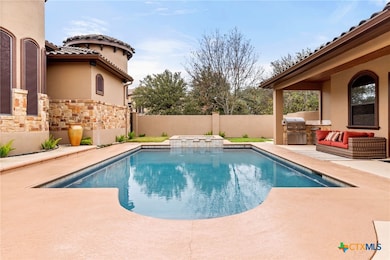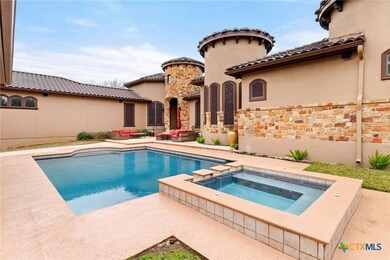
1028 Spanish Trail New Braunfels, TX 78132
Comal NeighborhoodEstimated payment $7,832/month
Highlights
- Basketball Court
- In Ground Spa
- 1.02 Acre Lot
- Hoffmann Lane Elementary School Rated A
- Gated Community
- Open Floorplan
About This Home
Custom built single story home by Anders Jenkins. Enter the gated courtyard to the private pool/spa area with casita with its own bedroom & bathroom (approx. 295 sq.ft. not included in square footage.) The main home has a large open living area with fireplace, formal dining room with wine storage,breakfast area, gourmet kitchen with island, huge pantry, large utility area with mudroom,Master bedroom overlooks pool with outside entrance, large en suite with garden tub, separate shower,double vanities, big closet, 2 good sized bedrooms with a jack-n-jill bathroom,Second Master bedroom with its own bathroom, office, in hallway is a desk area great for computers along with a large storage closet, tankless water heaters, 4 CAR GARAGE, fenced backyard with covered porch on back of home with cabana and fire-pit for enjoying the wildlife since you back up to a ranch, along with raised garden beds. Also has energy saving solar screens installed. This resort style home is a must see. If it's not what your looking for, it's because you haven't seen it in person.
Listing Agent
Texas Land Team Brokerage Phone: (210) 771-7222 License #0423849 Listed on: 07/01/2024
Home Details
Home Type
- Single Family
Est. Annual Taxes
- $16,670
Year Built
- Built in 2008
Lot Details
- 1.02 Acre Lot
- Property fronts a private road
- Wrought Iron Fence
- Back Yard Fenced
- Mature Trees
HOA Fees
- $80 Monthly HOA Fees
Parking
- 4 Car Attached Garage
- Garage Door Opener
Home Design
- Slab Foundation
- Tile Roof
- Masonry
Interior Spaces
- 3,865 Sq Ft Home
- Property has 1 Level
- Open Floorplan
- Built-In Features
- Bookcases
- High Ceiling
- Ceiling Fan
- Fireplace With Gas Starter
- Double Pane Windows
- Window Treatments
- Entrance Foyer
- Family Room with Fireplace
- Living Room with Fireplace
- Formal Dining Room
- Inside Utility
- Walkup Attic
Kitchen
- Built-In Convection Oven
- Gas Range
- Range Hood
- Ice Maker
- Dishwasher
- Disposal
Flooring
- Painted or Stained Flooring
- Carpet
- Stone
- Concrete
- Marble
- Tile
Bedrooms and Bathrooms
- 4 Bedrooms
- Walk-In Closet
- Double Vanity
- Single Vanity
- Garden Bath
- Walk-in Shower
Laundry
- Laundry Room
- Laundry on main level
- Washer and Electric Dryer Hookup
Home Security
- Security System Owned
- Fire and Smoke Detector
Pool
- In Ground Spa
- Gas Heated Pool
- Gunite Pool
- Outdoor Pool
- Saltwater Pool
- Waterfall Pool Feature
- Pool Sweep
Outdoor Features
- Basketball Court
- Outdoor Kitchen
- Fire Pit
- Porch
Utilities
- Multiple cooling system units
- Central Heating and Cooling System
- Heat Pump System
- Heating System Powered By Owned Propane
- Underground Utilities
- Propane
- Tankless Water Heater
- Water Softener is Owned
- Aerobic Septic System
- Fiber Optics Available
- Phone Available
- Cable TV Available
Listing and Financial Details
- Tax Lot 305
- Assessor Parcel Number 145231
Community Details
Overview
- Havenwood Poa
- Built by Anderson-Jenkins
- Havenwood Hunters Crossing 3 Subdivision
Recreation
- Sport Court
- Community Playground
Security
- Controlled Access
- Gated Community
Map
Home Values in the Area
Average Home Value in this Area
Tax History
| Year | Tax Paid | Tax Assessment Tax Assessment Total Assessment is a certain percentage of the fair market value that is determined by local assessors to be the total taxable value of land and additions on the property. | Land | Improvement |
|---|---|---|---|---|
| 2023 | $16,491 | $1,252,256 | $202,080 | $1,050,176 |
| 2022 | $6,495 | $869,143 | -- | -- |
| 2021 | $13,431 | $790,130 | $84,970 | $705,160 |
| 2020 | $12,890 | $730,140 | $76,870 | $653,270 |
| 2019 | $12,872 | $708,270 | $72,830 | $635,440 |
| 2018 | $11,918 | $655,330 | $64,740 | $590,590 |
| 2017 | $12,058 | $667,160 | $61,500 | $605,660 |
| 2016 | $11,595 | $641,520 | $56,120 | $585,400 |
| 2015 | $10,433 | $631,930 | $47,700 | $584,230 |
| 2014 | $10,433 | $575,030 | $47,700 | $527,330 |
Property History
| Date | Event | Price | Change | Sq Ft Price |
|---|---|---|---|---|
| 06/09/2025 06/09/25 | Price Changed | $1,199,000 | -6.0% | $310 / Sq Ft |
| 05/21/2025 05/21/25 | Price Changed | $1,275,000 | -1.8% | $330 / Sq Ft |
| 04/23/2025 04/23/25 | Price Changed | $1,299,000 | -2.0% | $336 / Sq Ft |
| 04/02/2025 04/02/25 | Price Changed | $1,325,000 | 0.0% | $343 / Sq Ft |
| 04/02/2025 04/02/25 | For Sale | $1,325,000 | -1.8% | $343 / Sq Ft |
| 03/31/2025 03/31/25 | Off Market | -- | -- | -- |
| 03/03/2025 03/03/25 | Price Changed | $1,349,000 | -3.6% | $349 / Sq Ft |
| 01/06/2025 01/06/25 | For Sale | $1,399,000 | 0.0% | $362 / Sq Ft |
| 12/31/2024 12/31/24 | Off Market | -- | -- | -- |
| 09/18/2024 09/18/24 | For Sale | $1,399,000 | 0.0% | $362 / Sq Ft |
| 08/31/2024 08/31/24 | Off Market | -- | -- | -- |
| 07/01/2024 07/01/24 | For Sale | $1,399,000 | +3.6% | $362 / Sq Ft |
| 04/30/2022 04/30/22 | Off Market | -- | -- | -- |
| 04/29/2022 04/29/22 | Sold | -- | -- | -- |
| 04/12/2022 04/12/22 | Pending | -- | -- | -- |
| 04/08/2022 04/08/22 | For Sale | $1,350,000 | +106.1% | $349 / Sq Ft |
| 02/23/2015 02/23/15 | Sold | -- | -- | -- |
| 01/24/2015 01/24/15 | Pending | -- | -- | -- |
| 01/18/2015 01/18/15 | For Sale | $655,000 | -- | $169 / Sq Ft |
Purchase History
| Date | Type | Sale Price | Title Company |
|---|---|---|---|
| Warranty Deed | -- | Independence Title Company | |
| Vendors Lien | -- | Providence Title Co | |
| Special Warranty Deed | -- | Multiple |
Mortgage History
| Date | Status | Loan Amount | Loan Type |
|---|---|---|---|
| Open | $443,496 | Credit Line Revolving | |
| Previous Owner | $20,000 | Credit Line Revolving | |
| Previous Owner | $520,000 | New Conventional | |
| Previous Owner | $545,550 | Unknown |
Similar Homes in New Braunfels, TX
Source: Central Texas MLS (CTXMLS)
MLS Number: 549359
APN: 22-0104-0305-00
- 1024 Spanish Trail
- 707 Haven Point Loop
- 791 Haven Point Loop
- 1064 Spanish Trail
- 2315 Haven Bluff Ct
- 2542 Black Bear Dr
- 2617 Red Bud Way
- 2326 Haven Bluff Ct
- 2276 Granada Hills
- 2618 Red Bud Way
- 2209 Deer Run Ridge
- 2652 Trophy Point
- 1038 Bridlewood
- 2194 Ranch Loop Dr
- 688 Cambridge Dr
- 750 Cambridge Dr
- 2127 Oakwood Hollow
- 810 Pinnacle Pkwy
- 1931 Havenwood Blvd
- 115 Laurel Wood
- 781 Meridian Dr
- 110 Suncrest Dr
- 5441 Fm 1102 Unit COTTAGE
- 172 River Chase Dr
- 818 Shady Brook
- 826 Shady Brook
- 834 Shady Brook
- 922 Shady Brook
- 810 Low Cloud Dr
- 3154 Charyn Way
- 629 Northhill Cir
- 624 NW Crossing Dr
- 289 Tahoe Ave
- 242 Tahoe Ave
- 241 Tahoe Ave
- 537 Starling Creek
- 369 Tanager Dr
- 2984 Burrow Way
- 369 Starling Creek
- 3316 Falcon Grove
