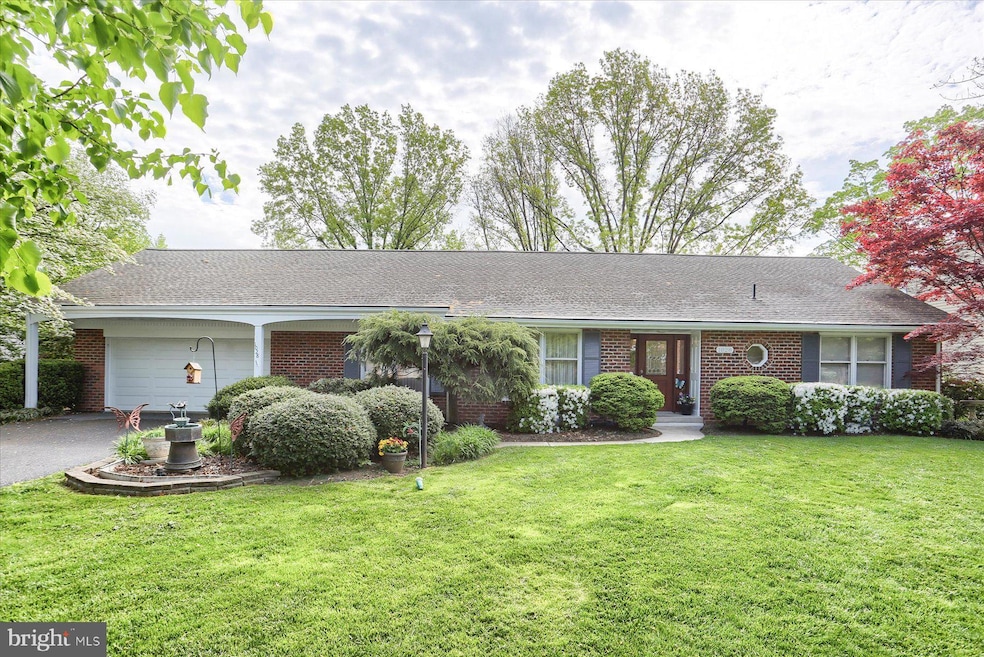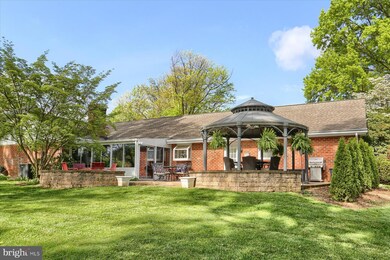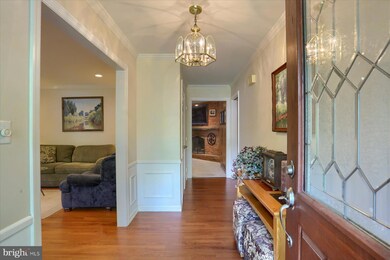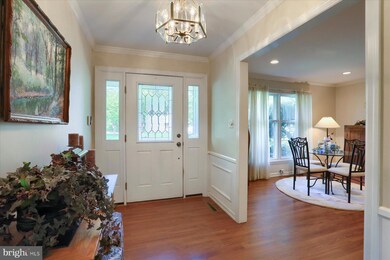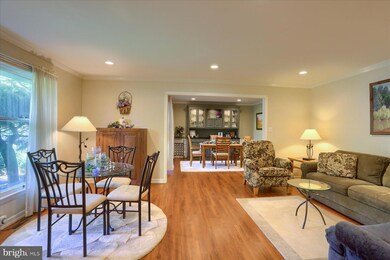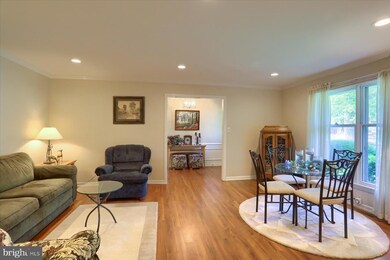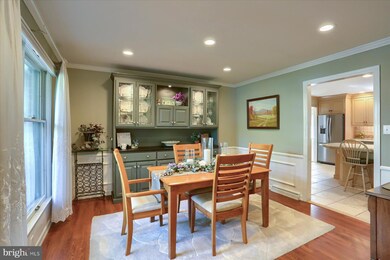
1028 W Areba Ave Hershey, PA 17033
Estimated payment $4,105/month
Highlights
- Rambler Architecture
- 2 Fireplaces
- No HOA
- Hershey Elementary School Rated A
- Sun or Florida Room
- Den
About This Home
Welcome to the beautiful all-brick ranch home in Derry Twp. Hershey School District. The lovely eat-in kitchen with breakfast bar, Corian counter tops & ceramic backsplash flows into a large family room w/ fireplace and gives access to the enclosed sunroom. There is also a living room & dining room with hardwood floors! This one-floor living home features 2-large bedrooms on the main floor with a hall full bath plus, the primary bedroom with a fireplace and a large primary bath & walk-in shower.The finished lower level offers so much room for entertainment and there is also a 4th bedroom with full bath that could be easily converted into a home office, gym, or many other possibilities catering to your unique needs.Situated in a friendly, mature tree-lined community, the home is conveniently located near shopping centers, restaurants, and recreational facilities. Public transportation options are easily accessible, making commuting a breeze. Located minutes away from the Hershey Penn State Med Center, it includes many bicycle and walking trails. It also has convenient access to major highways & Harrisburg International Airport.The backyard is a private oasis, complete with a spacious patio for outdoor dining and a lush lawn ideal for gardening or outdoor activities. Mature trees provide shade and create a tranquil environment for outdoor activities.Don't miss the opportunity to own this stunning one floor living ranch home. It is not just a place to live, but a place to create lasting memories. Schedule a viewing today and see for yourself the endless possibilities this home has to offer. Please see our Virtual Tour...click on icon @ top of Listing Sheet under the address that says, "Virtual Tour".
Home Details
Home Type
- Single Family
Est. Annual Taxes
- $6,075
Year Built
- Built in 1969
Lot Details
- 0.37 Acre Lot
Parking
- 2 Car Attached Garage
- Garage Door Opener
- Driveway
Home Design
- Rambler Architecture
- Brick Exterior Construction
Interior Spaces
- Property has 1 Level
- 2 Fireplaces
- Brick Fireplace
- Family Room
- Living Room
- Dining Room
- Den
- Sun or Florida Room
Bedrooms and Bathrooms
- En-Suite Primary Bedroom
Laundry
- Laundry Room
- Laundry on main level
Basement
- Basement Fills Entire Space Under The House
- Interior Basement Entry
Schools
- Hershey Primary Elementary School
- Hershey Middle School
- Hershey High School
Utilities
- Forced Air Heating and Cooling System
- Natural Gas Water Heater
Community Details
- No Home Owners Association
- Briardale Subdivision
Listing and Financial Details
- Assessor Parcel Number 24-074-009-000-0000
Map
Home Values in the Area
Average Home Value in this Area
Tax History
| Year | Tax Paid | Tax Assessment Tax Assessment Total Assessment is a certain percentage of the fair market value that is determined by local assessors to be the total taxable value of land and additions on the property. | Land | Improvement |
|---|---|---|---|---|
| 2025 | $6,076 | $194,400 | $25,800 | $168,600 |
| 2024 | $5,710 | $194,400 | $25,800 | $168,600 |
| 2023 | $5,608 | $194,400 | $25,800 | $168,600 |
| 2022 | $5,484 | $194,400 | $25,800 | $168,600 |
| 2021 | $5,484 | $194,400 | $25,800 | $168,600 |
| 2020 | $5,484 | $194,400 | $25,800 | $168,600 |
| 2019 | $5,385 | $194,400 | $25,800 | $168,600 |
| 2018 | $5,242 | $194,400 | $25,800 | $168,600 |
| 2017 | $5,242 | $194,400 | $25,800 | $168,600 |
| 2016 | $0 | $194,400 | $25,800 | $168,600 |
| 2015 | -- | $194,400 | $25,800 | $168,600 |
| 2014 | -- | $194,400 | $25,800 | $168,600 |
Property History
| Date | Event | Price | Change | Sq Ft Price |
|---|---|---|---|---|
| 05/31/2025 05/31/25 | Pending | -- | -- | -- |
| 05/16/2025 05/16/25 | For Sale | $649,900 | +115.2% | $153 / Sq Ft |
| 08/13/2014 08/13/14 | Sold | $302,000 | +0.8% | $134 / Sq Ft |
| 05/25/2014 05/25/14 | Pending | -- | -- | -- |
| 04/28/2014 04/28/14 | For Sale | $299,500 | -- | $133 / Sq Ft |
Purchase History
| Date | Type | Sale Price | Title Company |
|---|---|---|---|
| Special Warranty Deed | $302,000 | -- | |
| Warranty Deed | $270,000 | -- |
Mortgage History
| Date | Status | Loan Amount | Loan Type |
|---|---|---|---|
| Open | $420,000 | Credit Line Revolving | |
| Closed | $50,000 | New Conventional | |
| Closed | $90,000 | New Conventional | |
| Previous Owner | $216,000 | New Conventional |
Similar Homes in the area
Source: Bright MLS
MLS Number: PADA2044942
APN: 24-074-009
- 933 Greenlea Rd
- 332 Hockersville Rd
- 238 Hockersville Rd
- 228 Hockersville Rd
- 580 W Areba Ave
- 542 W Areba Ave
- 519 Cedar Ave
- 125 S Hills Dr
- 0 Clark Rd
- 478 W Chocolate Ave
- 72 Leearden Rd
- 46 W Governor Rd
- 208 Clark Rd
- 0 Clark Road 000 Vacant Lot Unit PADA2037764
- 207 Maple Ave
- 0 Hill Church Rd
- 201 W Granada Ave
- 54 Ethel Ave
- 51 Tice Ave
- 21 Laurel Ridge Rd
