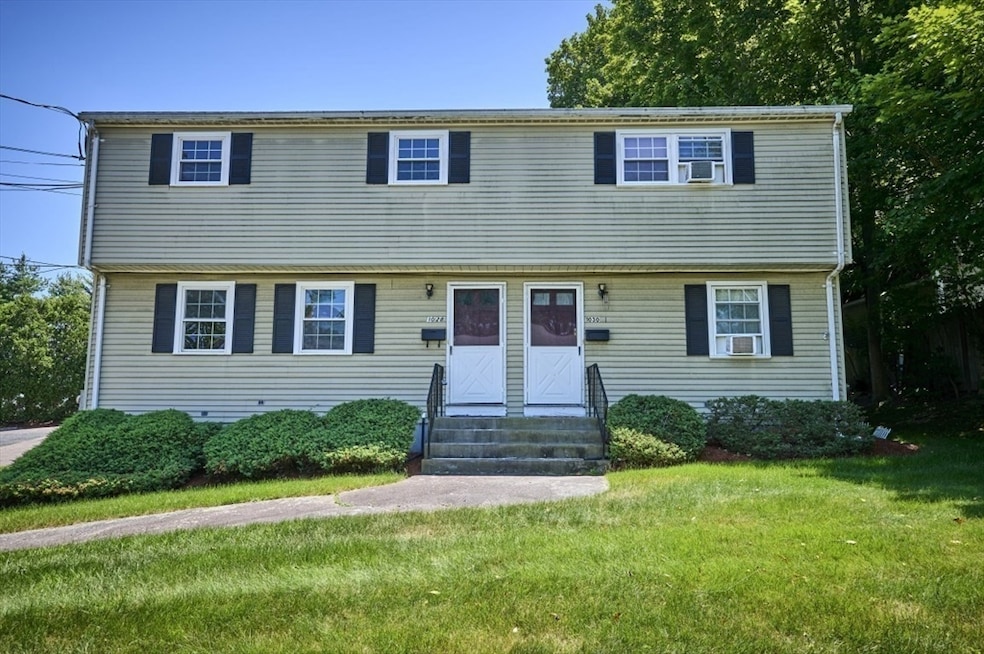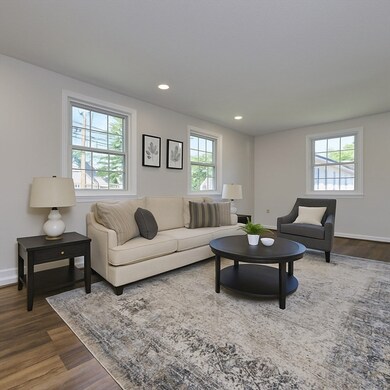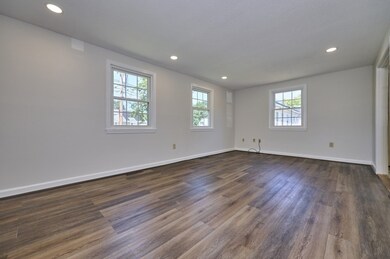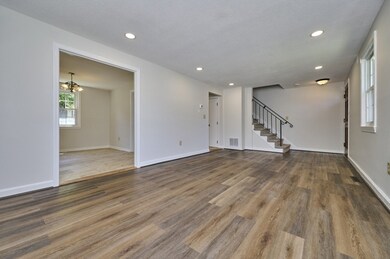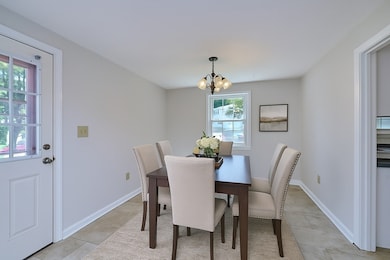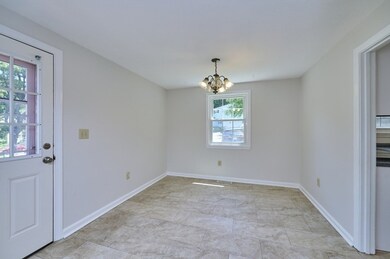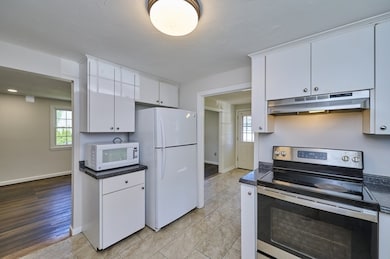
1028 Waverly St Unit 1028 Framingham, MA 01702
Coburnville NeighborhoodEstimated payment $3,266/month
Highlights
- Medical Services
- Property is near public transit
- Community Pool
- Custom Closet System
- End Unit
- Tennis Courts
About This Home
Welcome home to this rarely available, recently updated, move-in ready three-bedroom townhome, conveniently located about a mile from the bustling downtown commuter rail station. This inviting residence boasts updated flooring and fresh paint throughout, creating a bright and airy atmosphere. The first floor features a spacious living room with easy-care LVP flooring, a sunny kitchen, a dedicated dining room, and an updated half bath, perfect for everyday living and entertaining. Upstairs, you'll find three comfortable, carpeted bedrooms and an updated full bathroom. The finished heated basement offers a versatile space, ideal for entertainment or a dedicated home office, complete with a large laundry/utility room and a huge closet providing abundant extra storage. Additional features include central heat and modern tankless hot water. Set back from the main road and near the Ashland line and downtown Framingham, this home is a commuters dream. Schedule your private appointment today!
Townhouse Details
Home Type
- Townhome
Est. Annual Taxes
- $4,684
Year Built
- Built in 1975
Lot Details
- Near Conservation Area
- End Unit
HOA Fees
- $385 Monthly HOA Fees
Home Design
- Half Duplex
- Frame Construction
- Shingle Roof
Interior Spaces
- 2-Story Property
- Ceiling Fan
- Insulated Windows
- Attic Access Panel
Kitchen
- Range
- Microwave
- Dishwasher
- Disposal
Flooring
- Wall to Wall Carpet
- Ceramic Tile
- Vinyl
Bedrooms and Bathrooms
- 3 Bedrooms
- Primary bedroom located on second floor
- Custom Closet System
Laundry
- Dryer
- Washer
Basement
- Exterior Basement Entry
- Laundry in Basement
Home Security
Parking
- 2 Car Parking Spaces
- Paved Parking
- Open Parking
- Off-Street Parking
- Deeded Parking
- Assigned Parking
Eco-Friendly Details
- Energy-Efficient Thermostat
Location
- Property is near public transit
- Property is near schools
Schools
- School Choice Elementary And Middle School
- FHS High School
Utilities
- Window Unit Cooling System
- Forced Air Heating System
- 2 Heating Zones
- Heating System Uses Natural Gas
- Electric Baseboard Heater
- Internet Available
Listing and Financial Details
- Assessor Parcel Number M:133 B:24 L:1203 U:001,3278059
Community Details
Overview
- Association fees include insurance, maintenance structure, road maintenance, ground maintenance, snow removal, trash, reserve funds
- 20 Units
- Tripoli Estate Condominium Community
Amenities
- Medical Services
- Common Area
- Shops
- Coin Laundry
Recreation
- Tennis Courts
- Community Pool
- Park
- Jogging Path
Pet Policy
- Call for details about the types of pets allowed
Security
- Storm Windows
- Storm Doors
Map
Home Values in the Area
Average Home Value in this Area
Tax History
| Year | Tax Paid | Tax Assessment Tax Assessment Total Assessment is a certain percentage of the fair market value that is determined by local assessors to be the total taxable value of land and additions on the property. | Land | Improvement |
|---|---|---|---|---|
| 2025 | $4,684 | $392,300 | $0 | $392,300 |
| 2024 | $4,580 | $367,600 | $0 | $367,600 |
| 2023 | $4,288 | $327,600 | $0 | $327,600 |
| 2022 | $4,117 | $299,600 | $0 | $299,600 |
| 2021 | $3,992 | $284,100 | $0 | $284,100 |
| 2020 | $4,088 | $272,900 | $0 | $272,900 |
| 2019 | $3,805 | $247,400 | $0 | $247,400 |
| 2018 | $3,891 | $238,400 | $0 | $238,400 |
| 2017 | $3,715 | $222,300 | $0 | $222,300 |
| 2016 | $3,853 | $221,700 | $0 | $221,700 |
| 2015 | $3,566 | $200,100 | $0 | $200,100 |
Property History
| Date | Event | Price | Change | Sq Ft Price |
|---|---|---|---|---|
| 06/30/2025 06/30/25 | Pending | -- | -- | -- |
| 06/25/2025 06/25/25 | For Sale | $449,900 | 0.0% | $290 / Sq Ft |
| 04/19/2023 04/19/23 | Rented | $2,700 | 0.0% | -- |
| 04/15/2023 04/15/23 | Under Contract | -- | -- | -- |
| 04/11/2023 04/11/23 | Price Changed | $2,700 | -6.9% | $2 / Sq Ft |
| 04/06/2023 04/06/23 | For Rent | $2,900 | 0.0% | -- |
| 03/31/2023 03/31/23 | Sold | $405,000 | -1.2% | $242 / Sq Ft |
| 01/31/2023 01/31/23 | Pending | -- | -- | -- |
| 01/26/2023 01/26/23 | For Sale | $410,000 | 0.0% | $245 / Sq Ft |
| 01/04/2022 01/04/22 | Rented | -- | -- | -- |
| 12/22/2021 12/22/21 | For Rent | $2,600 | +62.5% | -- |
| 06/03/2013 06/03/13 | Rented | $1,600 | -8.6% | -- |
| 05/04/2013 05/04/13 | Under Contract | -- | -- | -- |
| 04/30/2013 04/30/13 | For Rent | $1,750 | -- | -- |
Purchase History
| Date | Type | Sale Price | Title Company |
|---|---|---|---|
| Quit Claim Deed | -- | None Available | |
| Condominium Deed | $405,000 | None Available | |
| Deed | $280,000 | -- |
Mortgage History
| Date | Status | Loan Amount | Loan Type |
|---|---|---|---|
| Previous Owner | $263,250 | Purchase Money Mortgage | |
| Previous Owner | $255,250 | Purchase Money Mortgage |
Similar Homes in Framingham, MA
Source: MLS Property Information Network (MLS PIN)
MLS Number: 73396768
APN: FRAM-000133-000024-001203-000001
- 212 Fountain St Unit A
- 818 Waverly St
- 12 & 14 Waverly St
- 59 Jodie Rd
- 110 Bethany Rd
- 137 Winthrop St Unit 14A
- 1 Barbieri Rd
- 131 Mellen St Unit 3B
- 200 Edgewater Dr
- 10 Grover Rd
- 43 Fenelon Rd
- 309 America Blvd Unit 309
- 318 Hollis St
- 67 Croydon Rd
- 36 Mcalee Ave
- 18 Rodman Rd
- 263 America Blvd Unit 263
- 450 Mount Wayte Ave
- 449 America Blvd Unit 67C
- 325 Winter St
