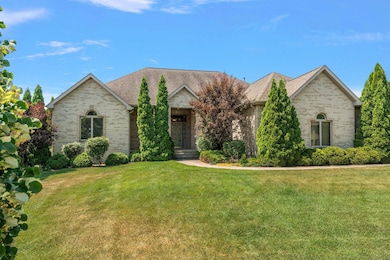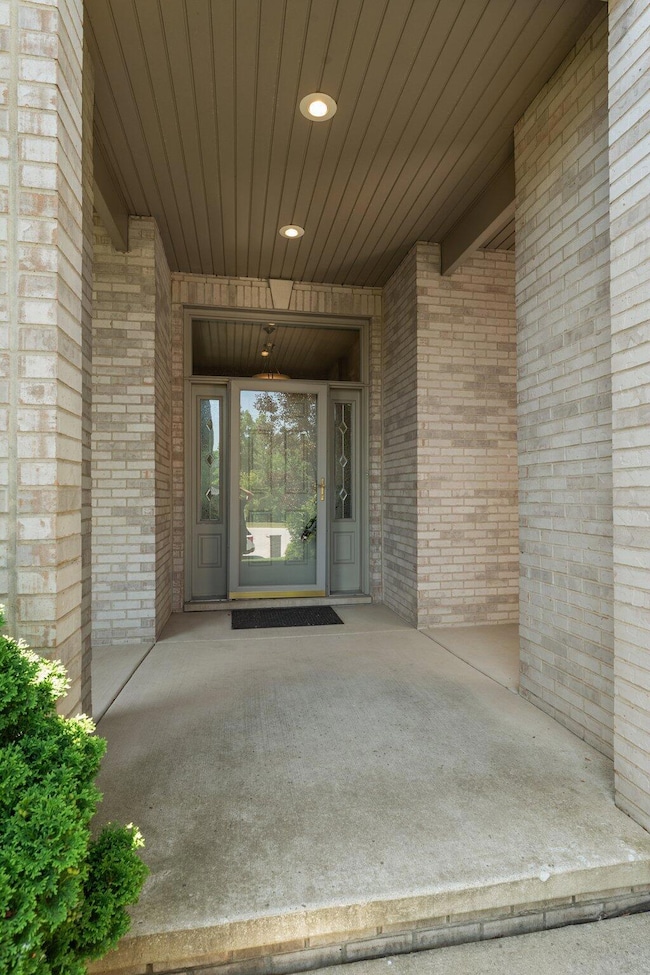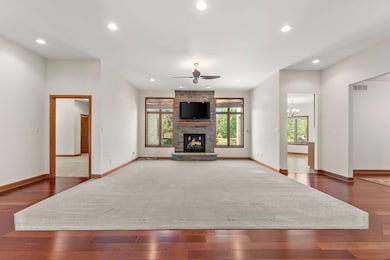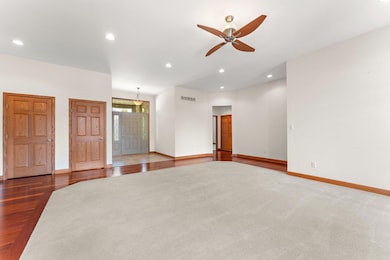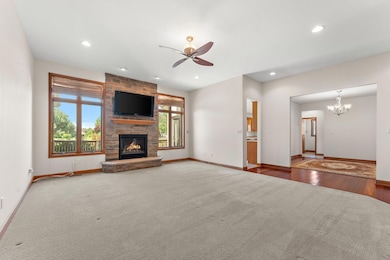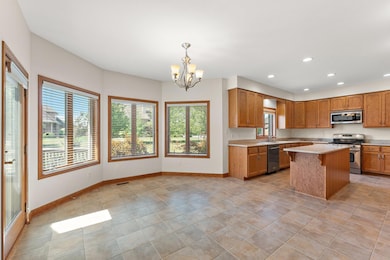
10281 Backwater Cove Saint John, IN 46373
Saint John NeighborhoodEstimated payment $3,898/month
Highlights
- Deck
- Wood Flooring
- 3 Car Attached Garage
- Kolling Elementary School Rated A
- Covered patio or porch
- 1-Story Property
About This Home
Welcome to this beautifully maintained 3-bedroom, 2.5-bath ranch nestled on an oversized corner lot in the sought-after Lake Hills community. This spacious home offers a comfortable and functional layout with thoughtful upgrades throughout.Key Features:3 generously sized bedrooms including a primary suite with his & hers closetsHuge eat-in kitchen featuring granite countertops, stainless steel appliances, and ample cabinet space, cozy family room with fireplace and stunning hardwood floors, convenient main floor laundry room, full unfinished basement with roughed-in plumbing for a future bathroom--ready for your personal touch! Cute front covered porch for your morning coffees, and a back yard deck for your evening barbecues with gas hookup already there for you. 3-car garage for plenty of parking and storage. Located in the vibrant Lake Hills subdivision, residents enjoy access to walking trails, parks, and live music on summer nights--perfect for enjoying the outdoors and building community.Don't miss your chance to own a spacious, well-appointed home in one of the area's most popular neighborhoods!
Home Details
Home Type
- Single Family
Est. Annual Taxes
- $4,818
Year Built
- Built in 2007
Lot Details
- 0.39 Acre Lot
HOA Fees
- $34 Monthly HOA Fees
Parking
- 3 Car Attached Garage
- Garage Door Opener
Interior Spaces
- 2,444 Sq Ft Home
- 1-Story Property
- Family Room with Fireplace
- Dining Room
- Basement
Kitchen
- Gas Range
- <<microwave>>
- Dishwasher
- Disposal
Flooring
- Wood
- Carpet
- Tile
Bedrooms and Bathrooms
- 3 Bedrooms
Laundry
- Dryer
- Washer
Outdoor Features
- Deck
- Covered patio or porch
Schools
- Lake Central High School
Utilities
- Forced Air Heating and Cooling System
- Heating System Uses Natural Gas
- Water Softener is Owned
Community Details
- Lake Hills Master Homeowners Association, Phone Number (847) 490-3833
- Lake Hills Subdivision
Listing and Financial Details
- Assessor Parcel Number 451128331001000035
- Seller Considering Concessions
Map
Home Values in the Area
Average Home Value in this Area
Tax History
| Year | Tax Paid | Tax Assessment Tax Assessment Total Assessment is a certain percentage of the fair market value that is determined by local assessors to be the total taxable value of land and additions on the property. | Land | Improvement |
|---|---|---|---|---|
| 2024 | $10,278 | $516,200 | $145,800 | $370,400 |
| 2023 | $5,370 | $508,300 | $145,800 | $362,500 |
| 2022 | $5,370 | $495,700 | $145,800 | $349,900 |
| 2021 | $5,185 | $488,200 | $145,800 | $342,400 |
| 2020 | $4,595 | $428,300 | $115,600 | $312,700 |
| 2019 | $5,052 | $434,400 | $115,600 | $318,800 |
| 2018 | $5,050 | $421,500 | $115,600 | $305,900 |
| 2017 | $4,769 | $413,200 | $107,200 | $306,000 |
| 2016 | $4,658 | $407,900 | $107,200 | $300,700 |
| 2014 | $4,334 | $396,700 | $107,300 | $289,400 |
| 2013 | $4,432 | $398,100 | $107,200 | $290,900 |
Property History
| Date | Event | Price | Change | Sq Ft Price |
|---|---|---|---|---|
| 07/09/2025 07/09/25 | For Sale | $625,000 | -- | $256 / Sq Ft |
Purchase History
| Date | Type | Sale Price | Title Company |
|---|---|---|---|
| Interfamily Deed Transfer | -- | None Available | |
| Corporate Deed | -- | Ticor So | |
| Special Warranty Deed | -- | Ticor Cp |
Mortgage History
| Date | Status | Loan Amount | Loan Type |
|---|---|---|---|
| Previous Owner | $461,250 | Purchase Money Mortgage |
Similar Homes in Saint John, IN
Source: Northwest Indiana Association of REALTORS®
MLS Number: 823888
APN: 45-11-28-331-001.000-035
- 10238 White Water Crossing
- 8907 Hillside Dr
- 8709 Lake Hills Dr
- 10450 W 93rd Ave
- 9500 W 91st Place
- 9125 Wicker Ave
- 9426 W 91st Place
- 10737 Gleneagle Place
- 8905 Willow Ln
- 9201 Iris Dr
- 14290 W 88th Place
- 11120 W 93rd Ave
- 3030 Manchester Ln
- 11307 Kelly Dr
- 8433 Dancing Waters Ln
- 307 Scotch St
- 2910 Amberleigh Ln
- 8269 Alexander St
- 9100 W 92nd Place
- 11024 Lake Central Dr
- 9885 Belmont Ct
- 2222 Red River Dr
- 801 Sherwood Lake Dr
- 2029 Meadow Ln
- 1905 Austin Ave
- 1905 Austin Ave
- 7750 W 105th Place
- 1445 Grandview Ct
- 10366 Morse Place
- 8162 Westwood Ct
- 4974 W 82nd Ct Unit . D
- 8118 International Dr
- 22 Summerhill Dr
- 6752 Coffman Dr
- 3944 W 77th Place
- 3119 W 82nd Place Unit 53b
- 3117 W 82nd Place Unit 53a
- 8413 Jennings Place
- 3103 W 82nd Place Unit 52b
- 105 Willow Ln

