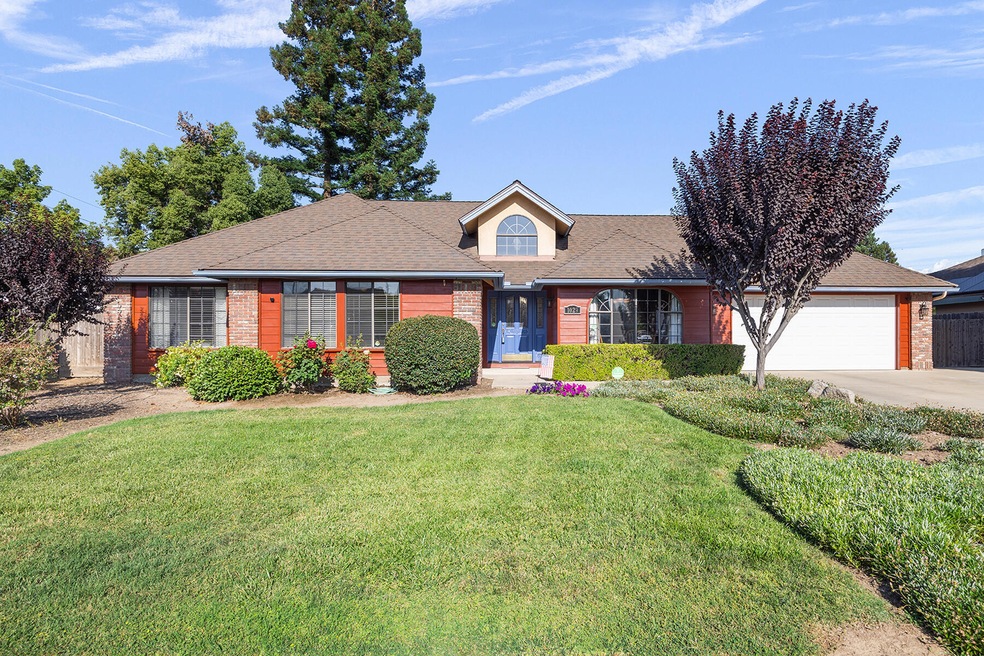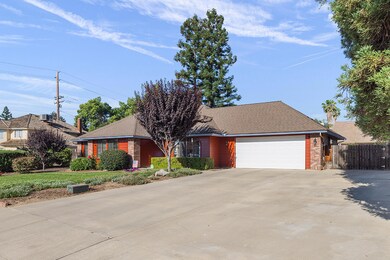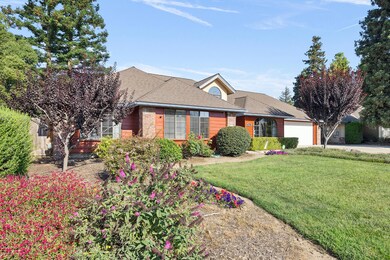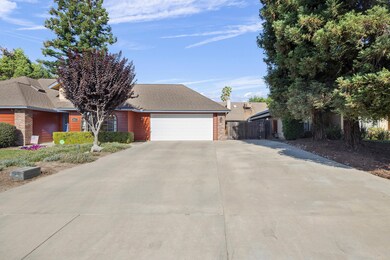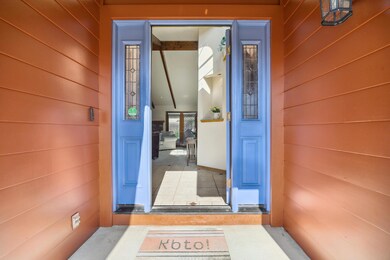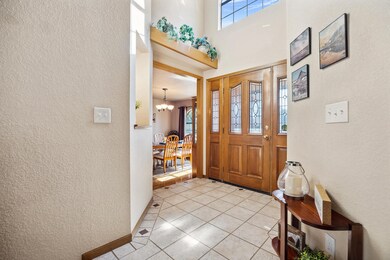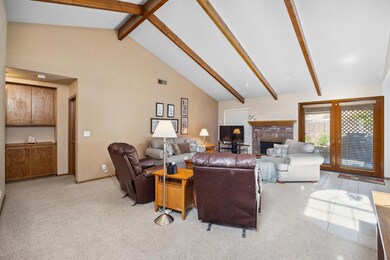
1029 N Velie Ct Visalia, CA 93292
Northeast Visalia NeighborhoodEstimated payment $2,548/month
Highlights
- Open Floorplan
- Wine Refrigerator
- Covered patio or porch
- Wood Flooring
- No HOA
- Breakfast Room
About This Home
Beautifully updated 3-bed, 2-bath home tucked away in a quiet Visalia cul-de-sac.
This 1,760 sq ft home features a spacious layout with a large, upgraded kitchen showcasing quartz countertops, oak cabinets, tile flooring, water-saving faucet, electric range/oven, microwave/hood, dishwasher, garbage disposal, and a built-in wine fridge.
The owner's suite is a peaceful retreat with a coffered ceiling, walk-in wardrobe, and French door to the patio. The ensuite bath has been tastefully remodeled with a large tiled shower and bench, double sinks with quartz countertop, tile flooring, low-flow fixtures, solar tube skylight, recessed LED lights, and a decorative obscure-glass window.
Two additional bedrooms offer coffered ceilings, large closets, and ceiling fans. One has a built-in oak desk, bookshelf, and coax cable—perfect for a home office. Ceiling fans are also in the breakfast nook and all bedrooms.
The hall bath includes a tub/shower with tiled walls, tile countertop and flooring, plus a skylight for natural light.
The living room features a vaulted ceiling with wood beams, a masonry fireplace with gas logs, and French doors leading to the patio—great for indoor-outdoor living.
The formal dining room includes wood flooring and a custom window with views of the landscaped front yard.
Exterior highlights: redwood lap siding with decorative masonry columns in the front, stucco on sides and rear, stucco-finished eaves, rain gutters, and downspouts. The roof is approx. 10 years old. HVAC is a 4-ton unit (approx. 5 years old), and the 50-gallon water heater is just 5 months old. Includes indoor laundry and a two-car garage.
This move-in ready home is close to schools, shopping, and parks—don't miss it!
Home Details
Home Type
- Single Family
Est. Annual Taxes
- $2,781
Year Built
- Built in 1990 | Remodeled
Lot Details
- 9,583 Sq Ft Lot
- Lot Dimensions are 90 x 113.08 x 92.71 x 96.97
- Cul-De-Sac
- East Facing Home
- Fenced
- Irregular Lot
- Front and Back Yard Sprinklers
- Back and Front Yard
Parking
- 2 Car Attached Garage
- Front Facing Garage
- Garage Door Opener
Home Design
- Slab Foundation
- Composition Roof
- Lap Siding
- Stucco
Interior Spaces
- 1,760 Sq Ft Home
- 1-Story Property
- Open Floorplan
- Ceiling Fan
- Fireplace Features Masonry
- Living Room with Fireplace
- Dining Room
Kitchen
- Breakfast Room
- Electric Oven
- Electric Range
- Recirculated Exhaust Fan
- <<microwave>>
- Dishwasher
- Wine Refrigerator
- Disposal
Flooring
- Wood
- Carpet
- Ceramic Tile
Bedrooms and Bathrooms
- 3 Bedrooms
- Low Flow Plumbing Fixtures
Laundry
- Laundry Room
- 220 Volts In Laundry
- Washer and Gas Dryer Hookup
Home Security
- Carbon Monoxide Detectors
- Fire and Smoke Detector
Outdoor Features
- Covered patio or porch
- Shed
Utilities
- Forced Air Heating and Cooling System
- Natural Gas Connected
- Gas Water Heater
- Cable TV Available
Community Details
- No Home Owners Association
Listing and Financial Details
- Assessor Parcel Number 103290002000
Map
Home Values in the Area
Average Home Value in this Area
Tax History
| Year | Tax Paid | Tax Assessment Tax Assessment Total Assessment is a certain percentage of the fair market value that is determined by local assessors to be the total taxable value of land and additions on the property. | Land | Improvement |
|---|---|---|---|---|
| 2025 | $2,781 | $266,775 | $62,555 | $204,220 |
| 2024 | $2,781 | $261,545 | $61,329 | $200,216 |
| 2023 | $2,705 | $256,418 | $60,127 | $196,291 |
| 2022 | $2,585 | $251,392 | $58,949 | $192,443 |
| 2021 | $2,586 | $246,463 | $57,793 | $188,670 |
| 2020 | $2,567 | $243,935 | $57,200 | $186,735 |
| 2019 | $2,491 | $239,152 | $56,078 | $183,074 |
| 2018 | $2,430 | $234,462 | $54,978 | $179,484 |
| 2017 | $2,382 | $228,000 | $57,000 | $171,000 |
| 2016 | $2,302 | $220,000 | $55,000 | $165,000 |
| 2015 | $2,027 | $196,000 | $49,000 | $147,000 |
| 2014 | $2,027 | $193,000 | $48,000 | $145,000 |
Property History
| Date | Event | Price | Change | Sq Ft Price |
|---|---|---|---|---|
| 06/24/2025 06/24/25 | Pending | -- | -- | -- |
| 06/03/2025 06/03/25 | For Sale | $419,400 | -- | $238 / Sq Ft |
Purchase History
| Date | Type | Sale Price | Title Company |
|---|---|---|---|
| Interfamily Deed Transfer | -- | None Available |
Mortgage History
| Date | Status | Loan Amount | Loan Type |
|---|---|---|---|
| Closed | $60,788 | Credit Line Revolving | |
| Closed | $50,152 | Credit Line Revolving | |
| Closed | $142,400 | Unknown | |
| Closed | $42,750 | Stand Alone Second |
Similar Homes in Visalia, CA
Source: Tulare County MLS
MLS Number: 235600
APN: 103-290-002-000
- 1103 N Vista St
- 3203 E Houston Ave
- 3439 E Grove Ave
- 2615 E Norman Dr
- 1500 N Arden Ct
- 1303 N Irma St
- 3105 E Duran Ave
- 2013 E Oak Ave Unit Mw83
- 212 S Lovers Ln
- 2121 E Goshen Ave
- 1929 N Auburn Ct
- 304 N Kennedy St Unit Mw101
- 236 N Kennedy St Unit Mw103
- 336 N Kennedy St Unit Mw97
- 2216 E Four Creeks Ave
- 1725 E Goshen Ave
- 4237 E Murray Ave
- 2028 N Madera St
- 2036 E Harold Ave
- 1019 Omalley St
