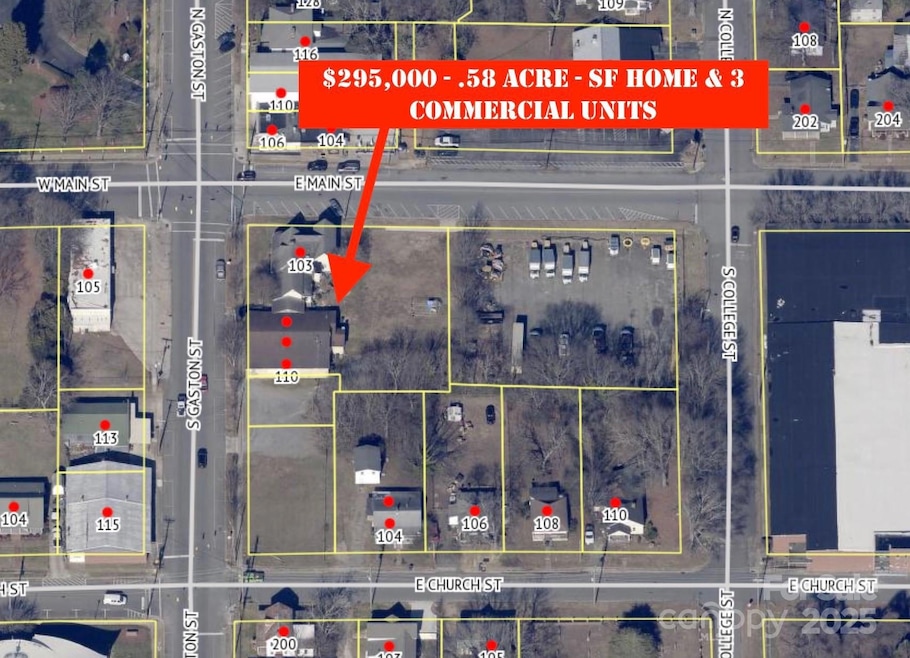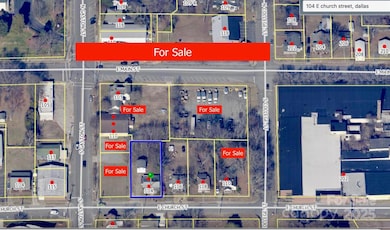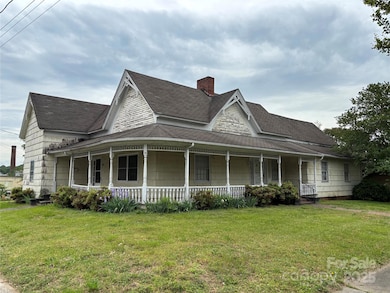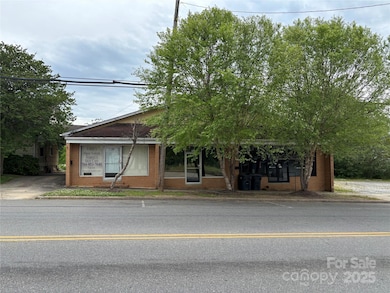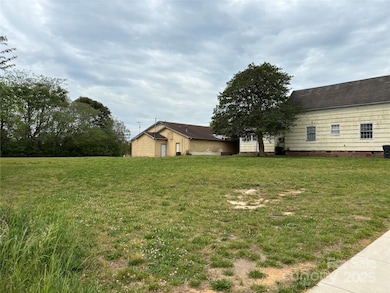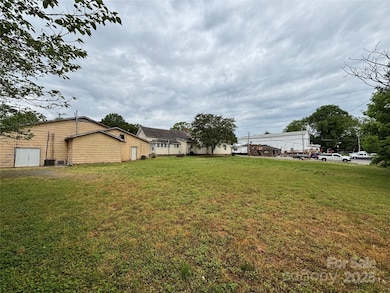
103 E Main St Dallas, NC 28034
Estimated payment $2,045/month
Total Views
6,121
3
Beds
3
Baths
2,054
Sq Ft
$153
Price per Sq Ft
Highlights
- Fireplace
- Attached Carport
- 4-minute walk to Dennis Franklin Gym Playground
- 1-Story Property
- Wood Siding
About This Home
Great investment opportunity. This large .58 acre lot includes a single-family home and three commercial properties.
Listing Agent
Cloninger Realty LLC Brokerage Email: ec@cloninger-realty.com License #270965 Listed on: 04/25/2025

Home Details
Home Type
- Single Family
Est. Annual Taxes
- $3,676
Year Built
- Built in 1889
Lot Details
- Property is zoned R1
Parking
- Attached Carport
Home Design
- Wood Siding
Interior Spaces
- 2,054 Sq Ft Home
- 1-Story Property
- Fireplace
- Crawl Space
Bedrooms and Bathrooms
- 3 Main Level Bedrooms
- 3 Full Bathrooms
Listing and Financial Details
- Assessor Parcel Number 132213
Map
Create a Home Valuation Report for This Property
The Home Valuation Report is an in-depth analysis detailing your home's value as well as a comparison with similar homes in the area
Home Values in the Area
Average Home Value in this Area
Tax History
| Year | Tax Paid | Tax Assessment Tax Assessment Total Assessment is a certain percentage of the fair market value that is determined by local assessors to be the total taxable value of land and additions on the property. | Land | Improvement |
|---|---|---|---|---|
| 2024 | $3,676 | $360,740 | $126,320 | $234,420 |
| 2023 | $3,716 | $360,740 | $126,320 | $234,420 |
| 2022 | $2,944 | $239,350 | $97,880 | $141,470 |
| 2021 | $2,992 | $239,350 | $97,880 | $141,470 |
| 2019 | $2,968 | $239,350 | $97,880 | $141,470 |
| 2018 | $2,972 | $233,990 | $94,743 | $139,247 |
| 2017 | $2,972 | $233,990 | $94,743 | $139,247 |
| 2016 | $2,972 | $233,990 | $0 | $0 |
| 2014 | $2,433 | $194,677 | $94,743 | $99,934 |
Source: Public Records
Property History
| Date | Event | Price | Change | Sq Ft Price |
|---|---|---|---|---|
| 05/19/2025 05/19/25 | Price Changed | $315,000 | -16.0% | $153 / Sq Ft |
| 04/25/2025 04/25/25 | For Sale | $375,000 | -- | $183 / Sq Ft |
Source: Canopy MLS (Canopy Realtor® Association)
Purchase History
| Date | Type | Sale Price | Title Company |
|---|---|---|---|
| Deed | -- | -- |
Source: Public Records
Mortgage History
| Date | Status | Loan Amount | Loan Type |
|---|---|---|---|
| Open | $127,000 | Credit Line Revolving | |
| Closed | $74,000 | Unknown |
Source: Public Records
Similar Homes in Dallas, NC
Source: Canopy MLS (Canopy Realtor® Association)
MLS Number: 4246758
APN: 132213
Nearby Homes
- 104 E Church St
- 406 E Main St
- 411 & 417 E Trade St
- 0 S Gaston St
- 414 E Wilkins St
- 508 E Carpenter St
- 520 E Main St
- 507 E Cloninger St
- 405 E Holly St
- 00 S Willow St
- 423 S Rhyne St
- 606 E Carpenter St
- 611 W Robinson St
- 0 Brookgreen Dr
- 704 W Border St
- 523 S Hoyle St
- 0 Dallas High Shoals Hwy
- 00 Dallas High Shoals Hwy
- 5144 Fireweed Ct
- 5136 Fireweed Ct
- 119 W Robinson St
- 505 E Robinson St
- 609 Ben Rich St
- 523 E Robinson St
- 403 S Davis St
- 308 North St
- 5016 Broad Leaf Ct
- 5012 St Charles Dr
- 1148 Aprilia Ln
- 1121 Vistalite Ln
- 2625 Meadow Crossing Dr
- 2621 Meadow Crossing Dr
- 1302 Dallas Cherryville Hwy
- 1108 Black Diamond Dr
- 3040 Hereford Ln
- 1619 Eastway Dr
- 2836 Meadow Creek Dr
- 2420 Wellington Dr
- 1742 Eastway Dr
- 1542 Lilly Springs Place
