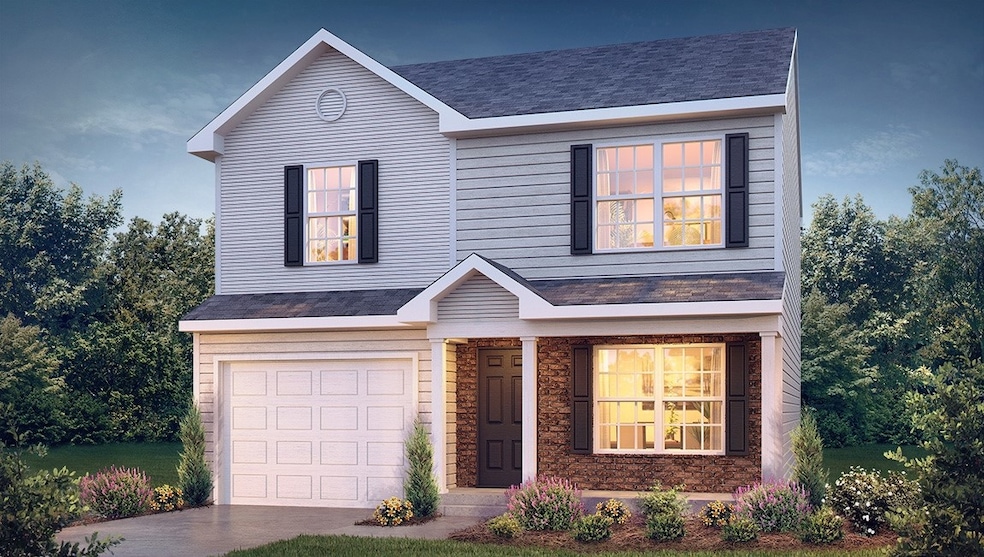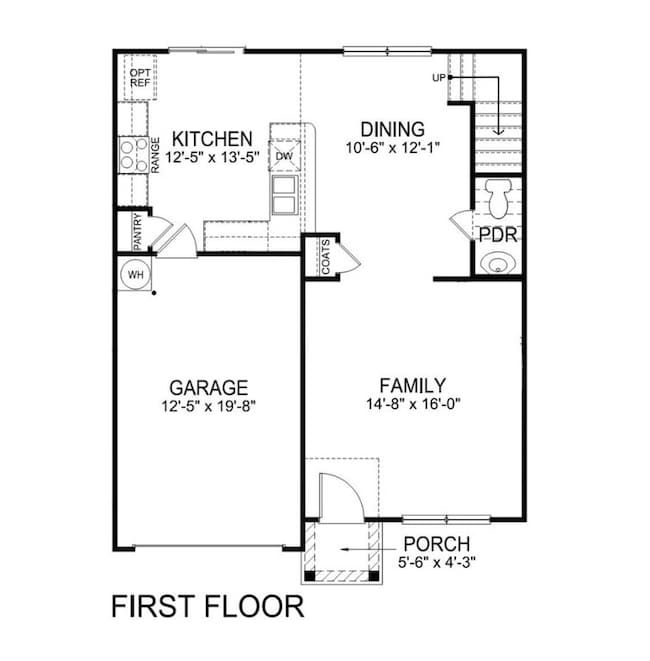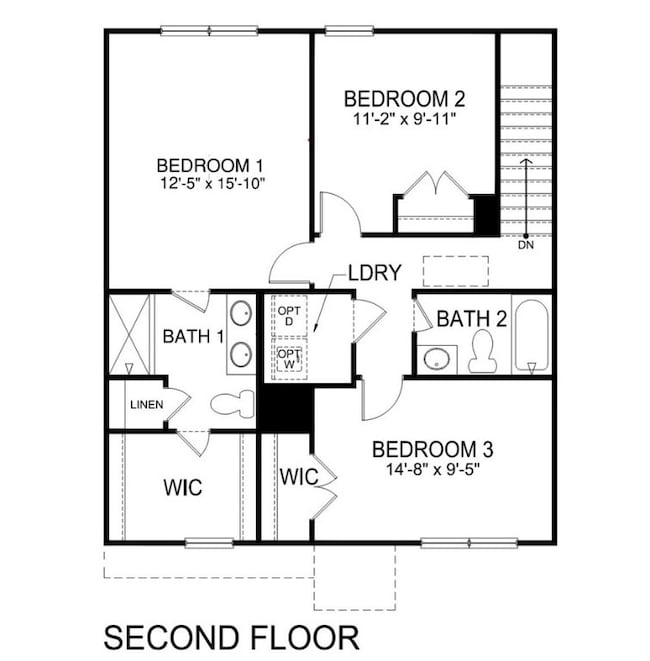
103 Licklog Ct Seneca, SC 29678
Estimated payment $1,833/month
Highlights
- Traditional Architecture
- 1 Car Attached Garage
- Cooling Available
- Solid Surface Countertops
- Walk-In Closet
- Patio
About This Home
Check out 103 Licklog Court a beautiful new home in our Seneca Falls community. This spacious two-story home features three bedrooms, two and a half bathrooms, and a one-car garage, providing the perfect space for both relaxing and entertaining.
As you enter the home, you’ll be welcomed into the great room, complete with a cozy fireplace and decorative mantle, creating a warm and inviting atmosphere. At the back of the home, the well-appointed kitchen opens into the dining area, creating an ideal space for gatherings. The kitchen is equipped with a pantry, stainless steel appliances, and a large breakfast bar, making it perfect for both cooking and casual dining.
The primary suite Features a peaceful retreat with a large walk-in closet and an en suite bathroom featuring dual vanities and a spacious shower. The two additional bedrooms share a full bathroom with dual vanities, providing ample space and convenience. The laundry room is also located on the second floor for added convenience.
Outside, you’ll enjoy a patio that’s perfect for outdoor entertaining or simply soaking in the beautiful weather. With its spacious design and well-planned layout, this home Features both comfort and functionality for modern living. Pictures are representative.
Home Details
Home Type
- Single Family
Year Built
- Built in 2025 | Under Construction
HOA Fees
- $42 Monthly HOA Fees
Parking
- 1 Car Attached Garage
- Garage Door Opener
- Driveway
Home Design
- Traditional Architecture
- Brick Exterior Construction
- Slab Foundation
- Vinyl Siding
Interior Spaces
- 1,565 Sq Ft Home
- 2-Story Property
- Smooth Ceilings
- Vinyl Clad Windows
- Insulated Windows
- Pull Down Stairs to Attic
Kitchen
- Dishwasher
- Solid Surface Countertops
- Disposal
Flooring
- Carpet
- Vinyl Plank
- Vinyl
Bedrooms and Bathrooms
- 3 Bedrooms
- Walk-In Closet
Schools
- Blue Ridge Elementary School
- Seneca Middle School
- Seneca High School
Utilities
- Cooling Available
- Heating System Uses Natural Gas
- Heat Pump System
- Cable TV Available
Additional Features
- Patio
- 8,276 Sq Ft Lot
- Outside City Limits
Community Details
- Built by D.R. Horton
- Seneca Falls Subdivision
Listing and Financial Details
- Tax Lot 0145
- Assessor Parcel Number 254-08-01-004
Map
Home Values in the Area
Average Home Value in this Area
Property History
| Date | Event | Price | Change | Sq Ft Price |
|---|---|---|---|---|
| 07/09/2025 07/09/25 | Price Changed | $273,900 | -2.8% | $175 / Sq Ft |
| 07/01/2025 07/01/25 | Price Changed | $281,900 | +0.7% | $180 / Sq Ft |
| 06/13/2025 06/13/25 | Price Changed | $279,900 | +1.4% | $179 / Sq Ft |
| 04/23/2025 04/23/25 | Price Changed | $275,900 | -10.4% | $176 / Sq Ft |
| 04/16/2025 04/16/25 | For Sale | $307,990 | -- | $197 / Sq Ft |
Similar Homes in Seneca, SC
Source: Western Upstate Multiple Listing Service
MLS Number: 20286376
- 280 W Reedy Fork Rd
- 1500 S Oak St
- 1029 Cross Creek Dr
- 110 Field Village Dr
- 131 Perkins Place
- 308 W North 3rd St
- 116 Northwoods Dr
- 515 N Walnut St Unit B
- 257 Utica Bend Ct
- 156 Pine Cliff Dr
- 100 Red Cardinal Rd
- 197 Hughes St
- 405 Oakmont Valley Trail
- 1 Shagbark Ln
- 103 Big Oak Dr
- 506 Pineridge Rd
- 10926 Clemson Blvd
- 701 Broadway St
- 50 Keoway Dr
- 1613 Muscovy Way


