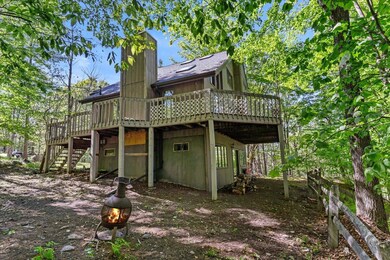
103 Mountainside Dr Gouldsboro, PA 18424
Estimated payment $2,190/month
Highlights
- Ski Accessible
- Clubhouse
- Contemporary Architecture
- Open Floorplan
- Deck
- Wooded Lot
About This Home
Welcome to your new primary residence, vacation dream home or your next investment property!
This beautiful home has the stunning views of nature from every angle. The home sits on a quite road that backs the sledding hill of Big Bass Lakes. In fact there is a private trail that leads you to the hill from the back yard! On either side of the home you are flanked by vacant wooded lots, immersing you further into nature. A wrap around deck allows for summer entertaining or cozy evenings of quiet solitude.
Inside you will find a spacious home with 3 comfortable sized bedrooms, a loft and game room for endless fun. The main floor is open concept with a brick fireplace, cathedral ceilings and oversized windows to allow for the views of nature to pour in. This home is the ULTIMATE MOUNTAIN HOUSE. Book your private tour today and make this Mountain Dream your reality.
Listing Agent
Classic Properties - Mountainhome License #RS355380 Listed on: 05/23/2025
Home Details
Home Type
- Single Family
Est. Annual Taxes
- $3,451
Year Built
- Built in 1988
Lot Details
- 0.46 Acre Lot
- Property fronts a private road
- Private Streets
- Wooded Lot
HOA Fees
- $189 Monthly HOA Fees
Home Design
- House
- Contemporary Architecture
- Fiberglass Roof
- Asphalt Roof
- T111 Siding
Interior Spaces
- 2,087 Sq Ft Home
- 3-Story Property
- Open Floorplan
- Cathedral Ceiling
- Ceiling Fan
- Skylights
- 2 Fireplaces
- Wood Burning Fireplace
- Propane Fireplace
- Wood Frame Window
- Solar Screens
- Sliding Doors
- Living Room
- Dining Room
- Loft
- Game Room Downstairs
- Carbon Monoxide Detectors
Kitchen
- Electric Oven
- Cooktop<<rangeHoodToken>>
- Dishwasher
Flooring
- Carpet
- Linoleum
Bedrooms and Bathrooms
- 3 Bedrooms
- Primary Bedroom on Main
- Walk-In Closet
- 2 Full Bathrooms
- Primary bathroom on main floor
Laundry
- Laundry Room
- Laundry on lower level
- Dryer
- Washer
Parking
- Unpaved Parking
- 5 Open Parking Spaces
Outdoor Features
- Deck
Utilities
- Cooling Available
- Baseboard Heating
- 200+ Amp Service
- Well
- Water Heater
- Septic Tank
- Cable TV Available
Listing and Financial Details
- Assessor Parcel Number 050481
Community Details
Overview
- Association fees include maintenance road
- Big Bass Lake Subdivision
Amenities
- Clubhouse
- Laundry Facilities
Recreation
- Tennis Courts
- Recreation Facilities
- Community Playground
- Community Pool
- Ski Accessible
Map
Home Values in the Area
Average Home Value in this Area
Tax History
| Year | Tax Paid | Tax Assessment Tax Assessment Total Assessment is a certain percentage of the fair market value that is determined by local assessors to be the total taxable value of land and additions on the property. | Land | Improvement |
|---|---|---|---|---|
| 2025 | $3,451 | $202,600 | $50,500 | $152,100 |
| 2024 | $3,264 | $202,600 | $50,500 | $152,100 |
| 2023 | $4,666 | $202,600 | $50,500 | $152,100 |
| 2022 | $3,283 | $128,900 | $26,400 | $102,500 |
| 2021 | $3,576 | $128,900 | $26,400 | $102,500 |
| 2020 | $3,519 | $128,900 | $26,400 | $102,500 |
| 2019 | $3,289 | $128,900 | $26,400 | $102,500 |
| 2018 | $3,222 | $128,900 | $26,400 | $102,500 |
| 2017 | $527 | $128,900 | $26,400 | $102,500 |
| 2016 | $3,083 | $128,900 | $26,400 | $102,500 |
| 2014 | -- | $128,900 | $26,400 | $102,500 |
Property History
| Date | Event | Price | Change | Sq Ft Price |
|---|---|---|---|---|
| 06/23/2025 06/23/25 | Price Changed | $310,000 | -7.5% | $149 / Sq Ft |
| 05/23/2025 05/23/25 | For Sale | $335,000 | +190.0% | $161 / Sq Ft |
| 08/10/2018 08/10/18 | Sold | $115,500 | -10.5% | $63 / Sq Ft |
| 07/06/2018 07/06/18 | Pending | -- | -- | -- |
| 05/12/2018 05/12/18 | For Sale | $129,000 | -- | $71 / Sq Ft |
Purchase History
| Date | Type | Sale Price | Title Company |
|---|---|---|---|
| Deed | $115,500 | None Available |
Similar Homes in Gouldsboro, PA
Source: Pocono Mountains Association of REALTORS®
MLS Number: PM-132517
APN: 050481
- 19 Mountainside Dr
- 119 S Lehigh River Dr
- 113 Mountainside Dr
- 137 Mountainside Dr
- 383 Main St
- 118 State Park Dr
- 1497 S Lehigh River Dr
- 52 S Lehigh River Dr Unit K1447
- K1452 S Lehigh River Dr
- 62 Locust Ln
- 218 State Park Rd
- 34 S Lehigh River Dr S
- 37 S Lehigh River Dr
- 0 N Lehigh River Dr
- 419 Main St
- 77 Lehigh River Dr N
- 42 Wildflower Cir
- 5 Cherry Ct
- 1230 N Lehigh River J Dr
- 13 Lehigh River Dr S
- 65 Livingston Ln
- 108 3rd St Unit 31
- 121 Lyman Ln
- 78 Sheffick Rd
- 19 Clifton Manor Dr
- 1119 Iroquois Ave
- 896 Country Place Dr
- 8499 Bumble Bee Way Unit ID1093467P
- 9862 Deerwood Dr
- 8434 Bear Trail Dr
- 9737 Cardinal Ln
- 7176 Robinwood Dr
- 8263 Natures Dr
- 7158 Robinwood Dr
- 7665 Diane Ct
- 7273 Long Pine Dr
- 9455 Juniper Dr
- 7376 Ventnor Dr
- 7032 Vista Dr
- 2037 Skyview Terrace






