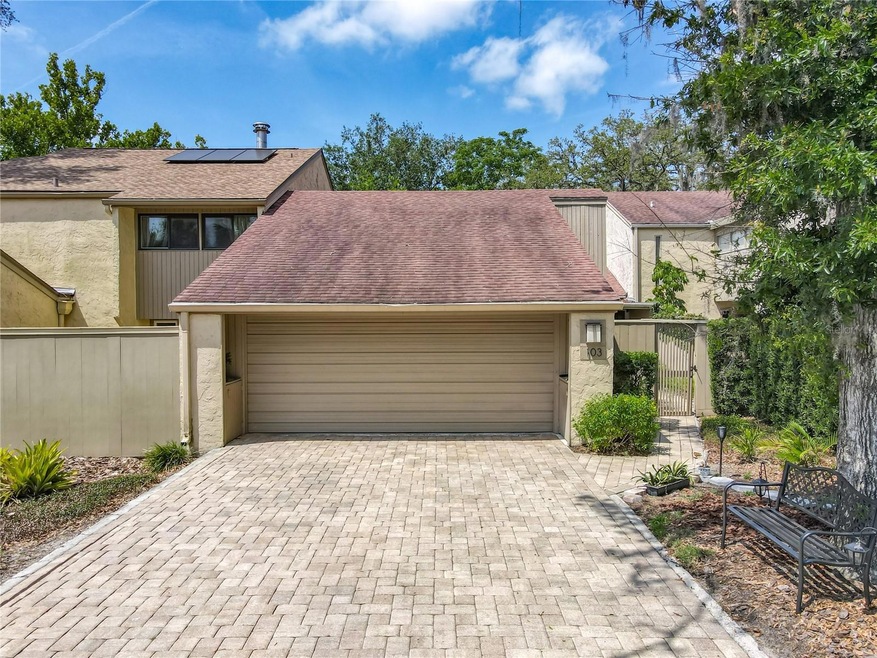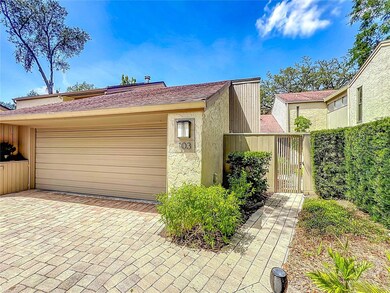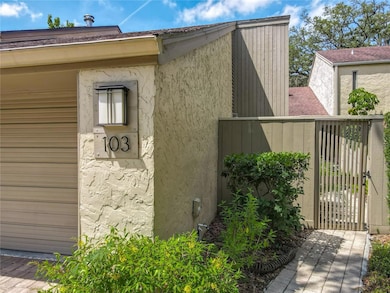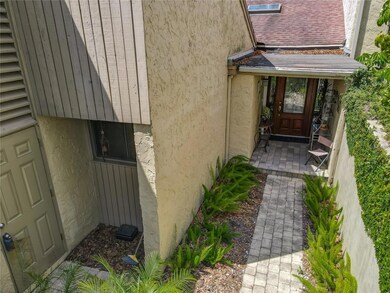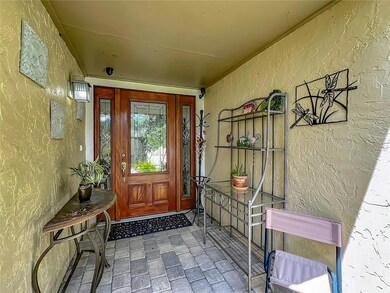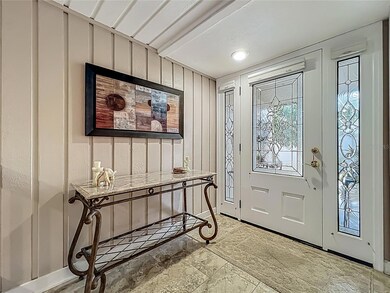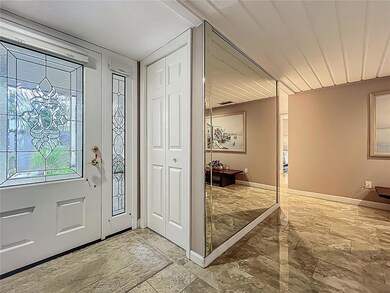
103 Red Cedar Dr Longwood, FL 32779
Wekiwa Springs NeighborhoodEstimated payment $3,300/month
Highlights
- Community Stables
- Access To Lake
- Gated Community
- Sabal Point Elementary School Rated A
- Fitness Center
- Open Floorplan
About This Home
Under contract-accepting backup offers. The Springs: 3 bedroom/ 2 bath townhome with an oversized 2-car garage: all on the first floor!
SELLER IS IN THE PROCESS OF INSTALLING A NEW ROOF!
This move-in ready split plan home offers vaulted ceilings, gated front yard and fenced back yard. Step back in time with the sunken conversation pit with a 2-sided fireplace into the oversized open floor plan living room. Neutral colors throughout with white kitchen cabinets and solid surface counters. The primary bedroom is oversized (25' long!) and opens up to the courtyard as well as the paved lanai in the back. All 3 bedrooms have a walk-in closet as well as new shades. Enjoy the security of this gated neighborhood with a 24-hour security guard on duty. Some of the ammenities include: walkways, playground, basketball, swim lake with recreational area, pool, fitness center, tennis and pickleball courts, horse riding stable and a clubhouse.
Conveniently located near the Altamonte Mall, numerous restaurants and I-4.
All measurments and information deemed reliable but to be verified by Buyer/Buyer's Agent!
Listing Agent
ABSOLUTE REALTY GROUP, LLC Brokerage Phone: 407-673-1400 License #3299327 Listed on: 05/23/2025
Townhouse Details
Home Type
- Townhome
Est. Annual Taxes
- $4,885
Year Built
- Built in 1974
Lot Details
- 4,484 Sq Ft Lot
- East Facing Home
- Wood Fence
HOA Fees
Parking
- 2 Car Attached Garage
- Oversized Parking
- Garage Door Opener
- Driveway
Home Design
- Slab Foundation
- Shingle Roof
- Block Exterior
- Stucco
Interior Spaces
- 2,187 Sq Ft Home
- 1-Story Property
- Open Floorplan
- Vaulted Ceiling
- Ceiling Fan
- Skylights
- Shades
- Drapes & Rods
- Sliding Doors
- Living Room with Fireplace
- Combination Dining and Living Room
Kitchen
- Range
- Microwave
- Freezer
- Ice Maker
- Dishwasher
- Solid Surface Countertops
- Disposal
Flooring
- Carpet
- Ceramic Tile
- Luxury Vinyl Tile
Bedrooms and Bathrooms
- 3 Bedrooms
- Split Bedroom Floorplan
- Walk-In Closet
- 2 Full Bathrooms
- Shower Only
Laundry
- Laundry closet
- Dryer
- Washer
Eco-Friendly Details
- Reclaimed Water Irrigation System
Outdoor Features
- Access To Lake
- Enclosed patio or porch
- Rain Gutters
- Private Mailbox
Schools
- Sabal Point Elementary School
- Rock Lake Middle School
- Lyman High School
Utilities
- Central Air
- Heating Available
- Thermostat
- Underground Utilities
- Water Filtration System
- Electric Water Heater
- Water Purifier
- Water Softener
Listing and Financial Details
- Visit Down Payment Resource Website
- Legal Lot and Block 2 / A
- Assessor Parcel Number 03-21-29-518-0A00-0020
Community Details
Overview
- Association fees include 24-Hour Guard, pool, ground maintenance, management, recreational facilities, security
- Sentry / Amber Ucci Association, Phone Number (407) 788-6700
- Springs Community Association, Phone Number (407) 862-3881
- Springs The Shadowood Village Sec 2 Subdivision
- Association Owns Recreation Facilities
- The community has rules related to deed restrictions
- Community Lake
Amenities
- Clubhouse
Recreation
- Tennis Courts
- Pickleball Courts
- Recreation Facilities
- Community Playground
- Fitness Center
- Community Pool
- Park
- Community Stables
Pet Policy
- Pets Allowed
Security
- Security Guard
- Gated Community
Map
Home Values in the Area
Average Home Value in this Area
Tax History
| Year | Tax Paid | Tax Assessment Tax Assessment Total Assessment is a certain percentage of the fair market value that is determined by local assessors to be the total taxable value of land and additions on the property. | Land | Improvement |
|---|---|---|---|---|
| 2024 | $4,885 | $329,107 | -- | -- |
| 2023 | $4,525 | $299,188 | $0 | $0 |
| 2021 | $3,651 | $247,263 | $63,000 | $184,263 |
| 2020 | $2,414 | $195,938 | $0 | $0 |
| 2019 | $2,388 | $191,533 | $0 | $0 |
| 2018 | $2,358 | $187,962 | $0 | $0 |
| 2017 | $2,341 | $184,096 | $0 | $0 |
| 2016 | $2,813 | $175,752 | $0 | $0 |
| 2015 | $1,663 | $131,617 | $0 | $0 |
| 2014 | $1,433 | $130,572 | $0 | $0 |
Property History
| Date | Event | Price | Change | Sq Ft Price |
|---|---|---|---|---|
| 06/26/2025 06/26/25 | Pending | -- | -- | -- |
| 06/14/2025 06/14/25 | For Sale | $459,900 | 0.0% | $210 / Sq Ft |
| 06/08/2025 06/08/25 | Pending | -- | -- | -- |
| 06/03/2025 06/03/25 | Price Changed | $459,900 | -3.2% | $210 / Sq Ft |
| 05/23/2025 05/23/25 | For Sale | $475,000 | +46.2% | $217 / Sq Ft |
| 07/15/2020 07/15/20 | Sold | $325,000 | -1.5% | $149 / Sq Ft |
| 05/18/2020 05/18/20 | Pending | -- | -- | -- |
| 05/13/2020 05/13/20 | For Sale | $330,000 | -- | $151 / Sq Ft |
Purchase History
| Date | Type | Sale Price | Title Company |
|---|---|---|---|
| Warranty Deed | $100 | None Listed On Document | |
| Warranty Deed | $325,000 | Innovative Title Svcs Llc | |
| Warranty Deed | $206,000 | Ocp Title Llc | |
| Special Warranty Deed | $90,000 | -- | |
| Deed | $136,600 | -- | |
| Warranty Deed | $116,900 | -- | |
| Warranty Deed | $93,000 | -- | |
| Quit Claim Deed | $100 | -- | |
| Warranty Deed | $52,000 | -- |
Mortgage History
| Date | Status | Loan Amount | Loan Type |
|---|---|---|---|
| Previous Owner | $54,500 | New Conventional | |
| Previous Owner | $202,268 | FHA |
Similar Homes in Longwood, FL
Source: Stellar MLS
MLS Number: O6310365
APN: 03-21-29-518-0A00-0020
- 113 Red Cedar Dr
- 200 Hummingbird Ln
- 113 Weeping Elm Ln
- 203 Red Bud Ln
- 116 Wild Holly Ln
- 125 Primrose Dr
- 121 Primrose Dr
- 213 Tomoka Trail
- 115 Tomoka Trail Unit 115
- 306 Wild Olive Ln
- 204 Tomoka Trail
- 104 Autumn Dr
- 209 Sweet Gum Way
- 104 Wild Plum Ln
- 102 Fairway Dr Unit 102A
- 300 Spring Run Cir
- 304 Spring Run Cir
- 209 Fairway Dr Unit 209
- 2142 Woodbridge Rd
- 116 Crown Oaks Way
