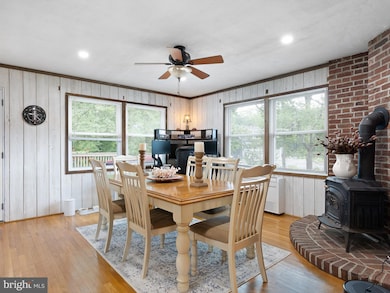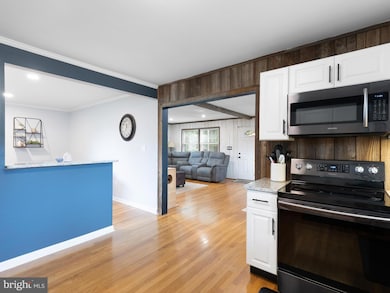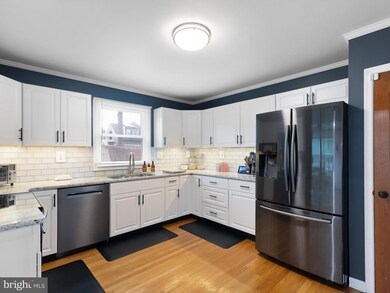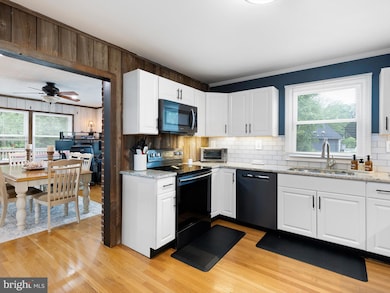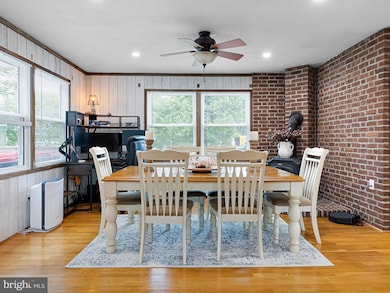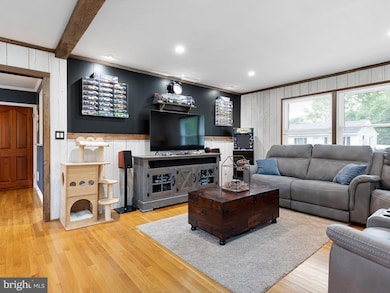
103 Smiths Ln Bear, DE 19701
Bear NeighborhoodEstimated payment $2,004/month
Highlights
- Rambler Architecture
- 2 Car Attached Garage
- Wood Burning Fireplace
- No HOA
- Central Heating and Cooling System
About This Home
**Offer Deadline set for 2pm Monday (July 21st)**
Welcome to 103 Smiths Lane! This meticulously maintained home hosts many recent updates for worry-free living. Enjoy the benefits of a new roof (2023), new mini-split system (2024), and septic (2021) was pumped and inspected 7/17/2025. Inside, you’ll appreciate the central air, fresh paint, new recessed lighting, updated electrical outlets, and newer dishwasher and oven. Three bedrooms, a spacious full bathroom, and open concept common areas to give the house a welcoming flow. The home also offers a 2-car garage with convenient basement access to a large full basement. Truly move-in ready, this home reflects pride of ownership throughout — a must-see!
Home Details
Home Type
- Single Family
Est. Annual Taxes
- $1,456
Year Built
- Built in 1964
Lot Details
- 0.29 Acre Lot
- Lot Dimensions are 128.80 x 102.70
- Property is zoned NC10
Parking
- 2 Car Attached Garage
- 2 Driveway Spaces
- Basement Garage
Home Design
- Rambler Architecture
- Block Foundation
- Aluminum Siding
- Vinyl Siding
Interior Spaces
- 1,475 Sq Ft Home
- Property has 1 Level
- Wood Burning Fireplace
Bedrooms and Bathrooms
- 3 Main Level Bedrooms
- 1 Full Bathroom
Basement
- Basement Fills Entire Space Under The House
- Garage Access
Utilities
- Central Heating and Cooling System
- Ductless Heating Or Cooling System
- Heating System Uses Oil
- Back Up Electric Heat Pump System
- Electric Water Heater
- On Site Septic
Community Details
- No Home Owners Association
Listing and Financial Details
- Tax Lot 003
- Assessor Parcel Number 10-052.20-003
Map
Home Values in the Area
Average Home Value in this Area
Tax History
| Year | Tax Paid | Tax Assessment Tax Assessment Total Assessment is a certain percentage of the fair market value that is determined by local assessors to be the total taxable value of land and additions on the property. | Land | Improvement |
|---|---|---|---|---|
| 2024 | $1,554 | $46,600 | $8,600 | $38,000 |
| 2023 | $1,409 | $46,600 | $8,600 | $38,000 |
| 2022 | $1,477 | $46,600 | $8,600 | $38,000 |
| 2021 | $1,478 | $46,600 | $8,600 | $38,000 |
| 2020 | $1,487 | $46,600 | $8,600 | $38,000 |
| 2019 | $1,485 | $46,600 | $8,600 | $38,000 |
| 2018 | $1,457 | $46,600 | $8,600 | $38,000 |
| 2017 | $1,216 | $46,600 | $8,600 | $38,000 |
| 2016 | $1,216 | $46,600 | $8,600 | $38,000 |
| 2015 | -- | $46,600 | $8,600 | $38,000 |
| 2014 | -- | $46,600 | $8,600 | $38,000 |
Property History
| Date | Event | Price | Change | Sq Ft Price |
|---|---|---|---|---|
| 07/21/2025 07/21/25 | Pending | -- | -- | -- |
| 07/19/2025 07/19/25 | For Sale | $339,900 | -- | $230 / Sq Ft |
Purchase History
| Date | Type | Sale Price | Title Company |
|---|---|---|---|
| Deed | $264,900 | None Available | |
| Interfamily Deed Transfer | -- | None Available | |
| Deed | -- | None Available | |
| Deed | $32,500 | -- |
Mortgage History
| Date | Status | Loan Amount | Loan Type |
|---|---|---|---|
| Open | $20,000 | New Conventional | |
| Open | $256,953 | New Conventional | |
| Previous Owner | $50,000 | Credit Line Revolving | |
| Previous Owner | $120,000 | New Conventional |
Similar Homes in the area
Source: Bright MLS
MLS Number: DENC2085734
APN: 10-052.20-003
- 1247 Red Lion Rd
- 1646 Bear Corbitt Rd
- 1140 Governor Lea Rd
- 1500 Bear Corbitt Rd
- 113 Garwood Dr
- 113 Emerald Ridge Dr
- 120 Wynnefield Rd
- 121 Wynnefield Rd
- 190 Wynnefield Rd
- 250 Rushes Dr
- 18 Regal Ct
- 677 Old Porter Rd
- 2145 Meredith Way Unit 676
- 201 Colonial Downs Ct Unit 2101
- 201 Colonial Downs Ct Unit 2201
- 201 Colonial Downs Ct Unit 2304
- 201 Colonial Downs Ct Unit 2303
- 201 Colonial Downs Ct Unit 2204
- 201 Colonial Downs Ct Unit 2203
- 201 Colonial Downs Ct Unit 2104

