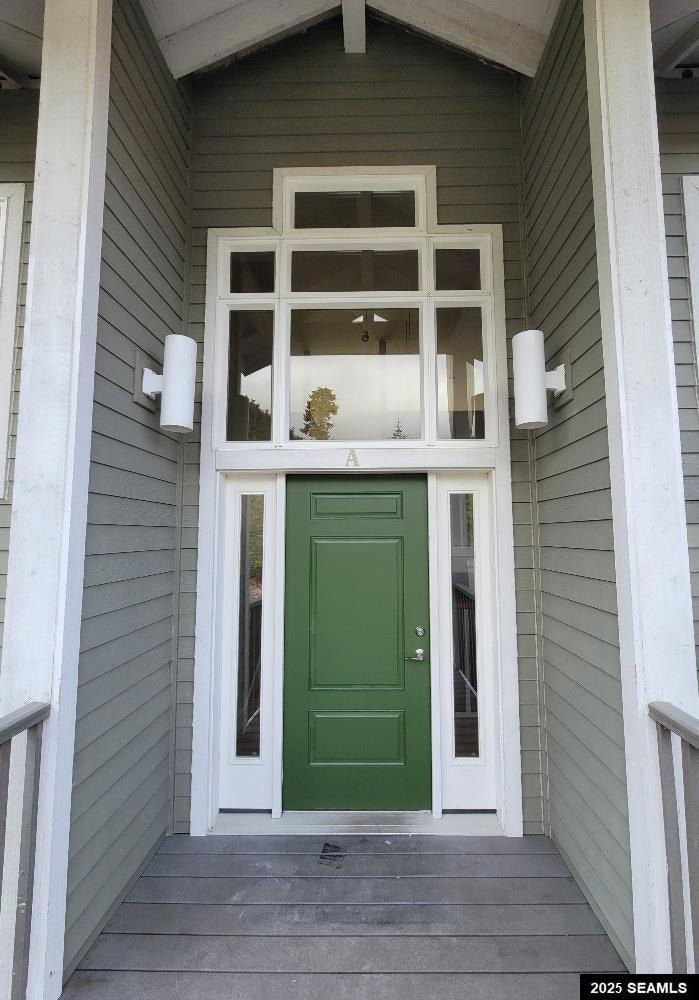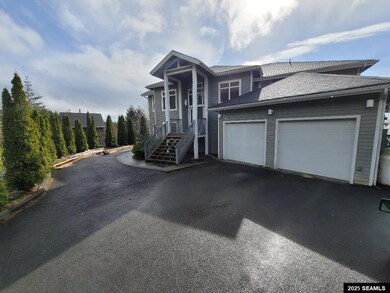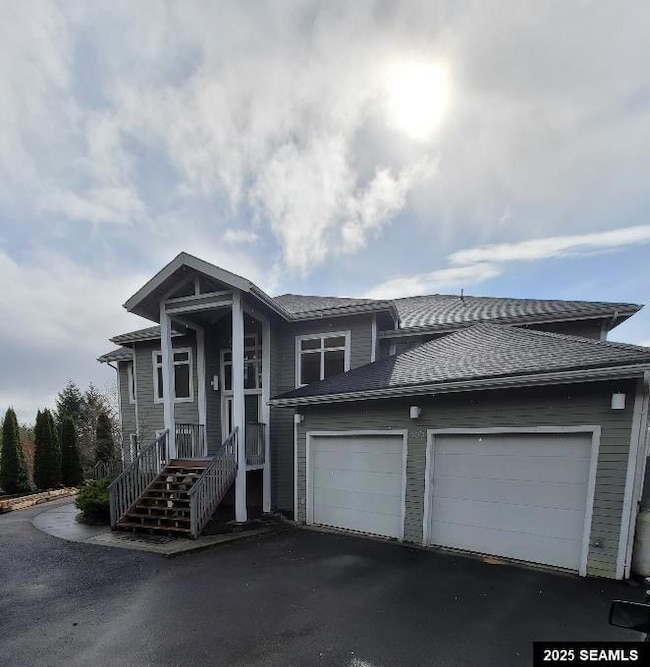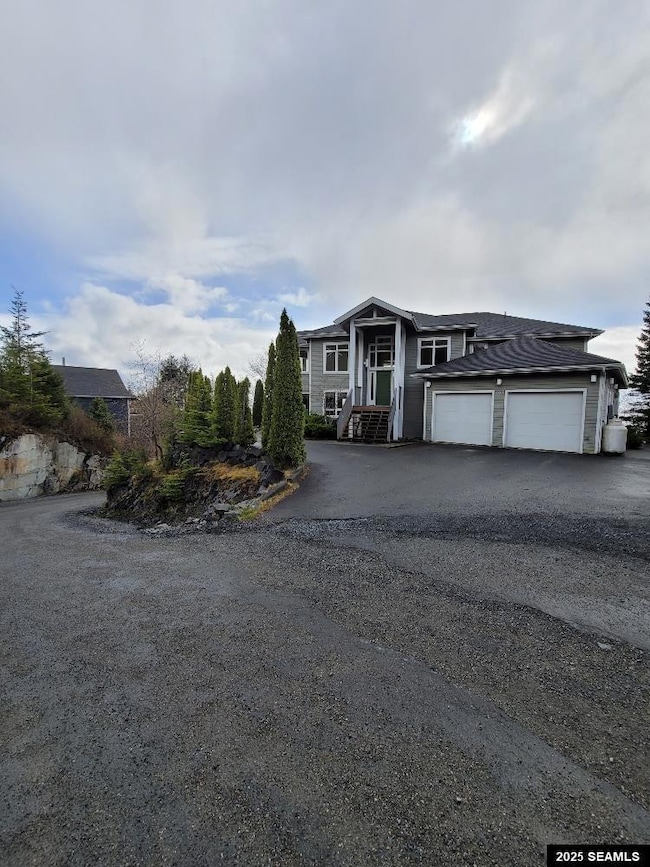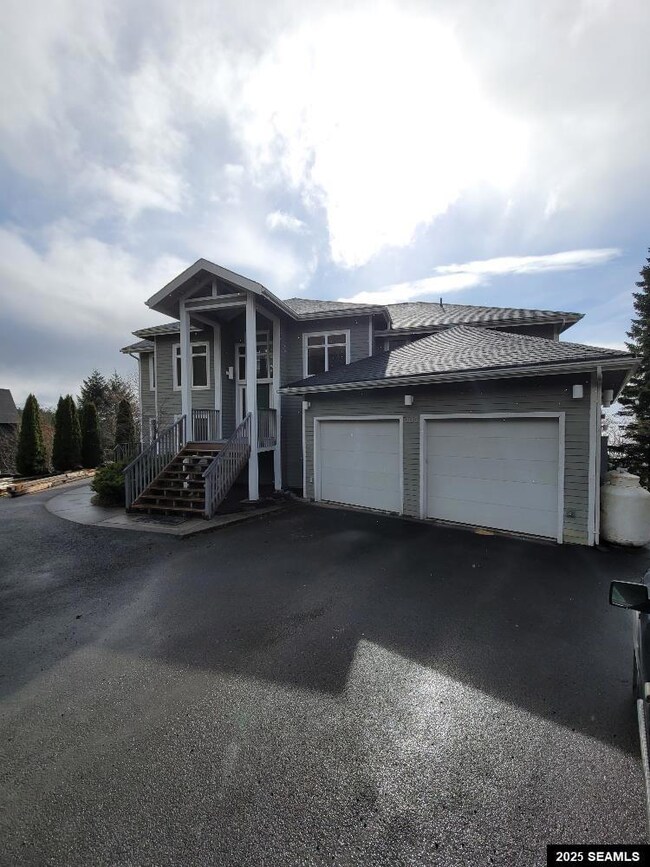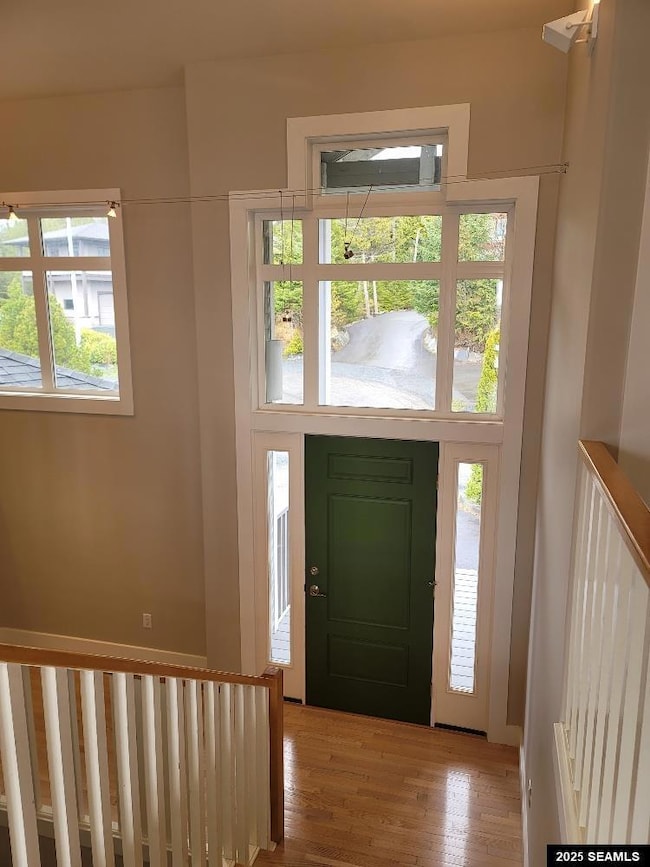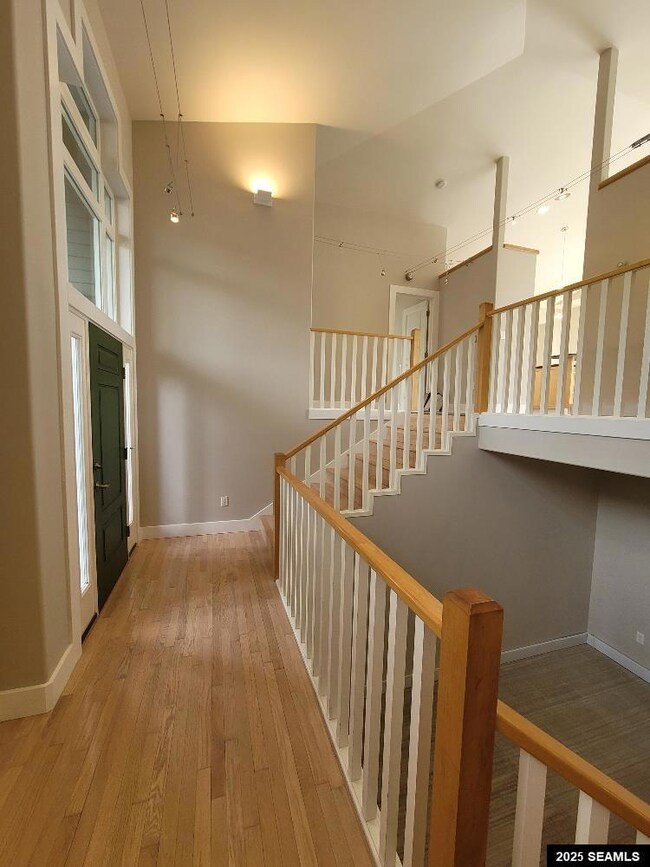
Estimated payment $6,849/month
Highlights
- Parking available for a boat
- Contemporary Architecture
- Wood Flooring
- Blatchley Middle School Rated A-
- Vaulted Ceiling
- Corner Lot
About This Home
Thoughtfully designed for comfort and entertaining... This contemporary home features soaring ceilings, open spaces, a chef's kitchen, and abundant natural light with the perfect blend of formal and informal spaces. The striking staircase takes you to the upper level with expansive windows that fill the room with lots of natural light. The grand primary suite features a luxe bath, double pedestal sinks, a separate water closet, an oversized tub, shower, and a walk-in closet. Bedroom two and a guest half bath complete the upper level. The lower level offers a second living area that welcomes family movie and game nights, a guest bedroom with a full-size bath, a Laundry room, and a covered deck for year-round indoor-outdoor gatherings or peaceful, quiet days. A one-bedroom apartment with a full bath, dedicated parking space, and a two-car garage with working shop space appeal even more to this remarkable move-in-ready home. Schedule a showing today and take the first step towards making your vision a reality. ...Welcome home
Home Details
Home Type
- Single Family
Year Built
- Built in 2003
Lot Details
- 8,000 Sq Ft Lot
- Cul-De-Sac
- Corner Lot
- Sloped Lot
- Landscaped with Trees
- Garden
- Property is zoned Sitka-R-1 LDMH
Home Design
- Contemporary Architecture
- Stucco Exterior
Interior Spaces
- 2,926 Sq Ft Home
- 2-Story Property
- Wired For Sound
- Vaulted Ceiling
- Ceiling Fan
- Fire and Smoke Detector
Kitchen
- Electric Oven or Range
- <<microwave>>
- Dishwasher
- Disposal
Flooring
- Wood
- Carpet
- Tile
- Vinyl
Bedrooms and Bathrooms
- 4 Bedrooms
- Walk-In Closet
- 3.5 Bathrooms
Laundry
- Laundry on lower level
- Dryer
- Washer
Parking
- Garage
- Heated Garage
- Garage Door Opener
- Driveway
- Parking available for a boat
- RV Access or Parking
Outdoor Features
- Covered Deck
- Covered patio or porch
Schools
- Keet Gooshiheen Elementary School
- Blatchley Middle School
- Sitka High School
Utilities
- Vented Exhaust Fan
- Baseboard Heating
- Propane
Listing and Financial Details
- Assessor Parcel Number 2-5560-003
Map
Home Values in the Area
Average Home Value in this Area
Tax History
| Year | Tax Paid | Tax Assessment Tax Assessment Total Assessment is a certain percentage of the fair market value that is determined by local assessors to be the total taxable value of land and additions on the property. | Land | Improvement |
|---|---|---|---|---|
| 2023 | -- | $735,200 | $152,900 | $582,300 |
| 2022 | -- | $735,200 | $152,900 | $582,300 |
| 2021 | -- | $735,200 | $152,900 | $582,300 |
| 2020 | -- | -- | $152,900 | $582,300 |
| 2019 | -- | -- | $147,000 | $485,700 |
| 2018 | -- | -- | $147,000 | $485,700 |
| 2017 | -- | -- | $147,000 | $485,700 |
| 2016 | -- | -- | $136,000 | $410,000 |
| 2015 | -- | -- | $136,000 | $410,000 |
| 2014 | -- | -- | $136,000 | $410,000 |
Property History
| Date | Event | Price | Change | Sq Ft Price |
|---|---|---|---|---|
| 05/13/2025 05/13/25 | Pending | -- | -- | -- |
| 04/08/2025 04/08/25 | For Sale | $1,050,000 | -- | $359 / Sq Ft |
Purchase History
| Date | Type | Sale Price | Title Company |
|---|---|---|---|
| Interfamily Deed Transfer | -- | First American Title Of Alas | |
| Warranty Deed | -- | First American Title |
Mortgage History
| Date | Status | Loan Amount | Loan Type |
|---|---|---|---|
| Open | $523,550 | VA | |
| Closed | $557,700 | VA | |
| Closed | $320,000 | New Conventional | |
| Closed | $60,000 | No Value Available |
Similar Homes in Sitka, AK
Source: Southeast Alaska MLS
MLS Number: 25319
APN: 2-5560-003-000-0000
- 116 Darrin Dr
- 141 Patterson Way
- 109 Bahovec Ct
- 104 Sharon Dr
- 1972 Halibut Point Rd
- 301 Wortman Loop
- 130 Shelikof Way
- 307 Charteris St
- 1615 #1 Halibut Point Rd
- 1308 Georgeson Loop
- L16,17,20 B1 Middle Island
- 1203 Halibut Point Rd
- 314 Cascade St
- 415 Verstovia Ave
- 223 Lakeview Dr
- 702 Pherson St
- 510 Kincaid St
- 407 de Groff St Unit A & B
- Lot 9 Nakwasina Sound
- 209 Seward St
