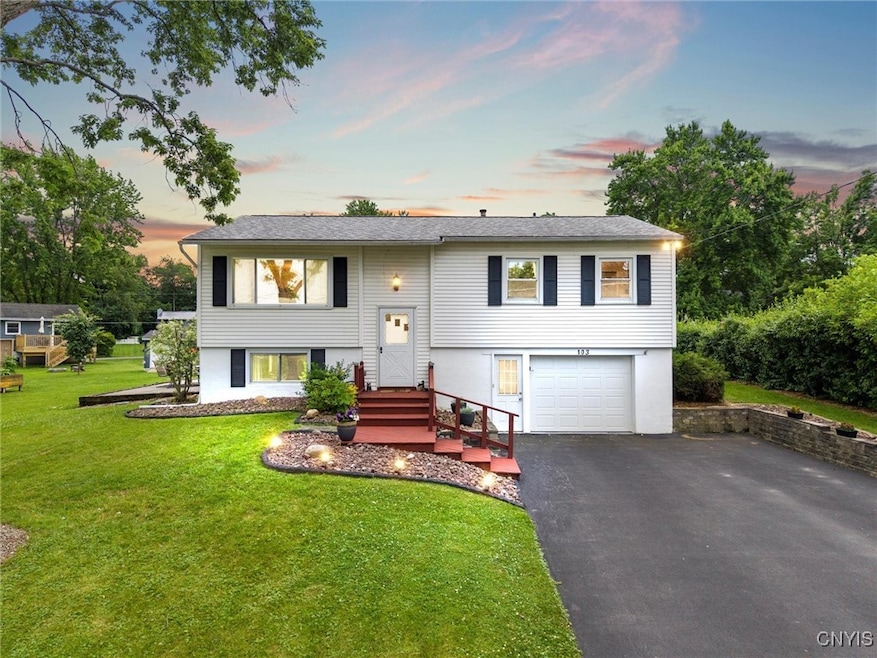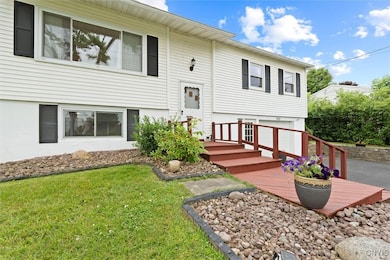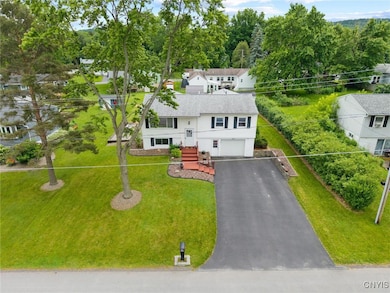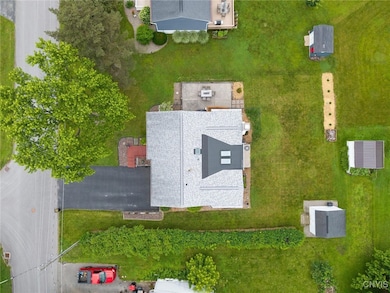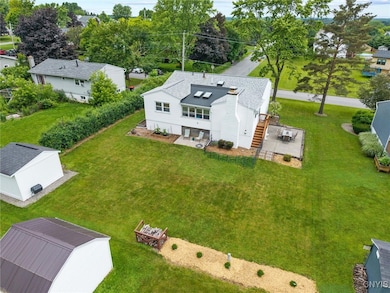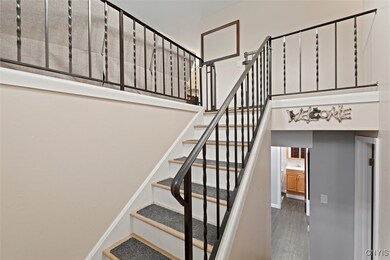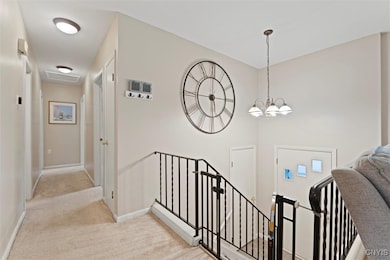Welcome to your beautifully updated, large raised ranch home in the Chittenango School District! This move-in-ready, nearly 1700 sq ft home offers 3 bedrooms (possible 4th) and 2.5 bathrooms, perfect for spacious comfortable living. You'll love the numerous recent updates, including a new roof, new sky lights, new electrical circuit breaker box with recently serviced furnace & A/C, new garage door and new paved driveway, ensuring peace of mind for years to come. The low-maintenance vinyl siding and windows add to the curb appeal and energy efficiency. Inside, you'll find new luxury vinyl tile flooring in the lower level and gorgeous gleaming hardwoods in the hallways and all of the bedrooms with carpet in the living room, combined with fresh paint, creating a bright and modern feel throughout. Plus, enjoy the added space and charm of an enclosed porch, perfect for relaxing or entertaining. This home boasts an extra large, long garage that can easily accommodate two cars, a rarity that offers ample storage and workspace. Additionally, the house offers extra potential for a 4th bedroom, office, or workout room (recently updated with a stone wall for a neat, modern twist) providing flexibility to suit your needs. Outside there is two separate patios for even more relaxing and entertaining. Location is key, and this home delivers! It's situated just 1 mile from the Chittenango School and local parks, making it convenient for all. Enjoy proximity to the natural beauty of Green Lakes State Park and the ease of access to nearby shopping centers. Don't miss this opportunity to own a meticulously updated home in a fantastic location! Follow the yellow brick road to your new home!

