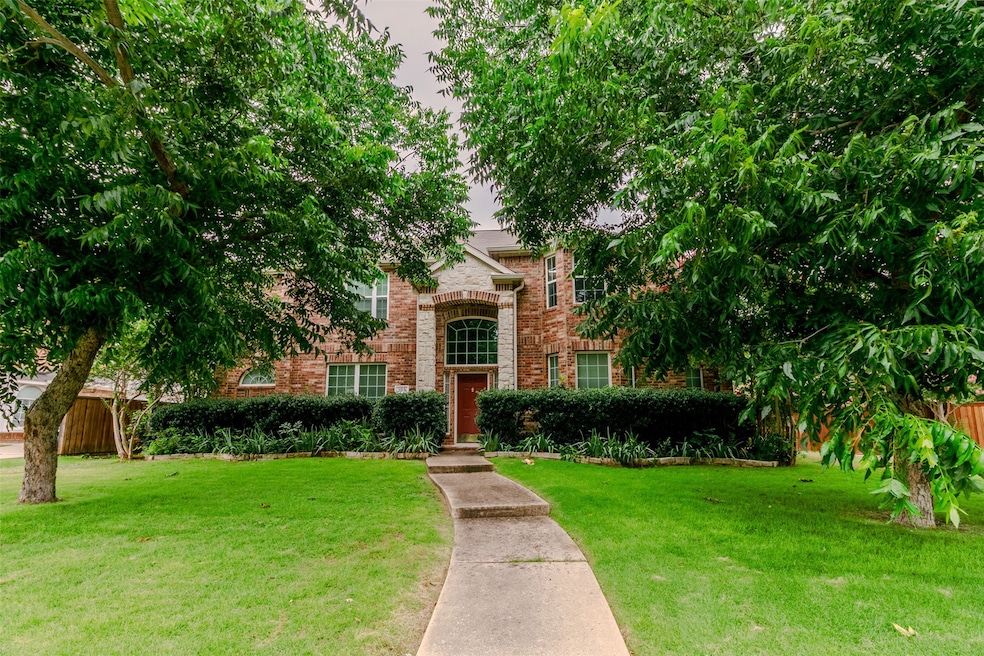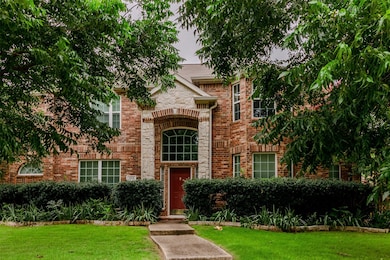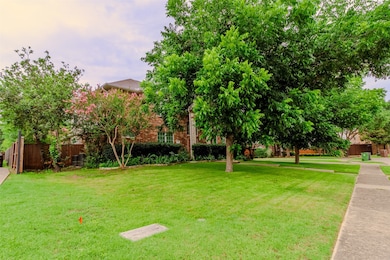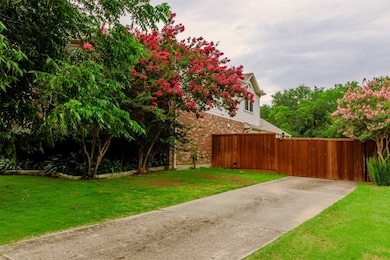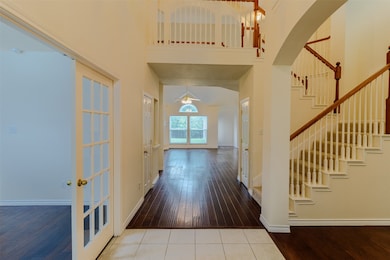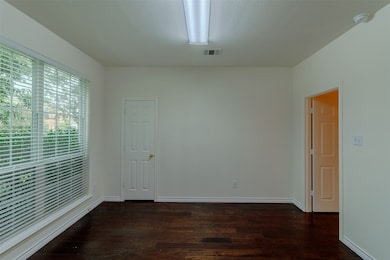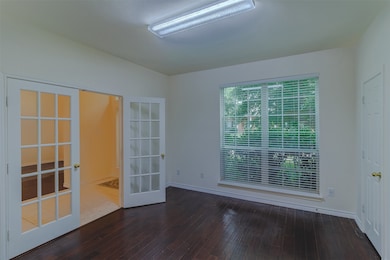103 Westminister Ave Murphy, TX 75094
Highlights
- Gated Parking
- Traditional Architecture
- Dogs and Cats Allowed
- Boggess Elementary School Rated A
- 3 Car Direct Access Garage
- 2-minute walk to Brentwood Park
About This Home
This great location home has 5 bedrooms plus an office and 3 car garage is just a short walk to Plano ISD Murphy Middle School. Freshly painted inside and newly installed carpet, it offers the vault ceilings in formal living and family room, spacious layout and open concept living. Engineer hard wood floor through out Formal living, dining, family and office. The primary bedroom overlooks the extra large backyard located on the first floor and features with a walk in shower, separated garden tub and dual vanities with a walk-in closet. he family-sized kitchen is a chef's dream with a large island, granite countertops, a gas cooktop, and a walk-in pantry for extra storage. Upstairs, you’ll find four spacious bedrooms, two full jack and jill bathrooms. Situated on a large lot, the property offers additional driveway parking alongside a three car garage. The beautifully landscaped front and backyards feature mature fruit trees, and the storage shed is excluded which is only used by the owner.
Listing Agent
C21 Fine Homes Judge Fite Brokerage Phone: 469-329-1828 License #0492997 Listed on: 07/04/2025
Home Details
Home Type
- Single Family
Est. Annual Taxes
- $6,133
Year Built
- Built in 2001
Lot Details
- 0.3 Acre Lot
Parking
- 3 Car Direct Access Garage
- Lighted Parking
- Side Facing Garage
- Garage Door Opener
- Driveway
- Gated Parking
- Parking Lot
Home Design
- Traditional Architecture
- Brick Exterior Construction
Interior Spaces
- 3,522 Sq Ft Home
- 2-Story Property
- Fireplace With Gas Starter
- Family Room with Fireplace
Kitchen
- Electric Oven
- Gas Cooktop
- Microwave
- Dishwasher
- Disposal
Bedrooms and Bathrooms
- 5 Bedrooms
Schools
- Boggess Elementary School
- Mcmillen High School
Listing and Financial Details
- Residential Lease
- Property Available on 7/5/25
- Tenant pays for all utilities
- 12 Month Lease Term
- Legal Lot and Block 8 / K
- Assessor Parcel Number R454000K00801
Community Details
Overview
- Daniel Crossing HOA
- Daniel Crossing Ph D Subdivision
Pet Policy
- Pet Deposit $500
- 1 Pet Allowed
- Dogs and Cats Allowed
Map
Source: North Texas Real Estate Information Systems (NTREIS)
MLS Number: 20990861
APN: R-4540-00K-0080-1
- 132 Sherwood Dr
- 119 Windsor Dr
- 213 Sherwood Dr
- 200 Osman Dr
- 945 Brentwood Dr
- 1114 Crosswind Dr
- 221 Roy Rogers Ln
- 436 Dakota Dr
- 1127 Westminster Ave
- 826 Mustang Ridge Dr
- 1304 Salsbury Cir
- 509 Angle Ridge Dr
- 448 Huntington Dr
- 501 Windward Dr
- 341 Greenfield Dr
- 1006 Cardinal Ct
- 523 Buffalo Bend Ct
- 720 Mallard Trail
- 432 Ponderosa Trail
- 348 Kansas Trail
- 108 Sherwood Dr
- 717 Summerfield Dr
- 400 Dakota Dr
- 310 Greenfield Dr
- 321 Greenfield Dr
- 520 Flamingo Ct
- 1014 Sparrow Dr
- 348 Kansas Trail
- 907 Mustang Ridge Dr
- 509 Wentworth Ln
- 821 Meadowlark Dr
- 729 Steppe Dr
- 444 Stonehurst Dr
- 3400 Mcmillen Rd
- 5604 Gregory Ln
- 3312 Francis Dr
- 1319 Periwinkle Dr
- 7304 Meadow Glen Dr
- 5901 Colby Dr
- 317 Sycamore Dr
